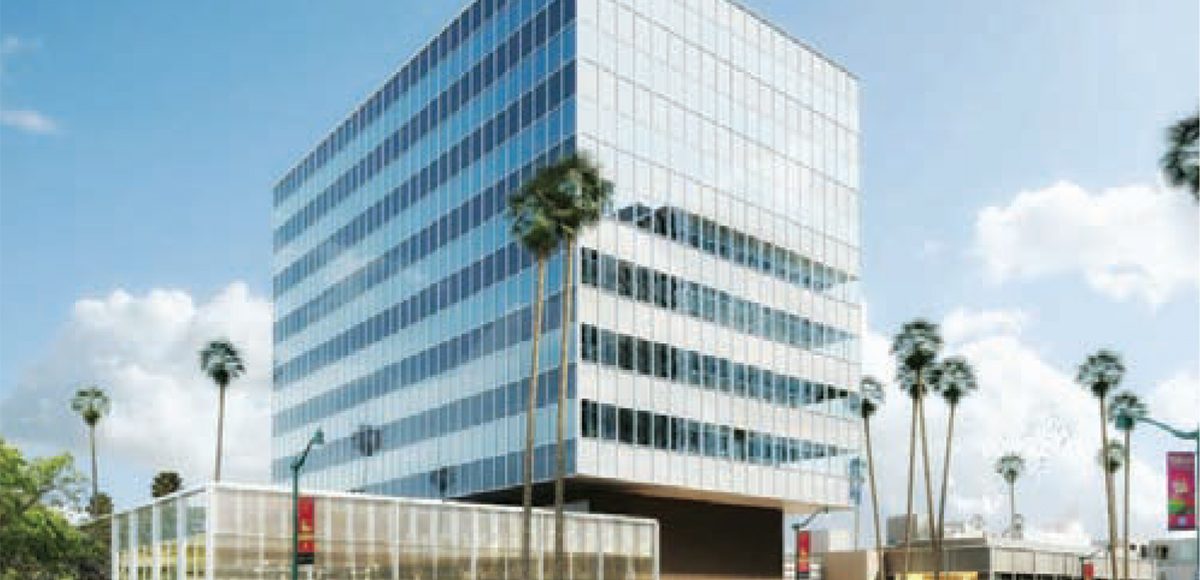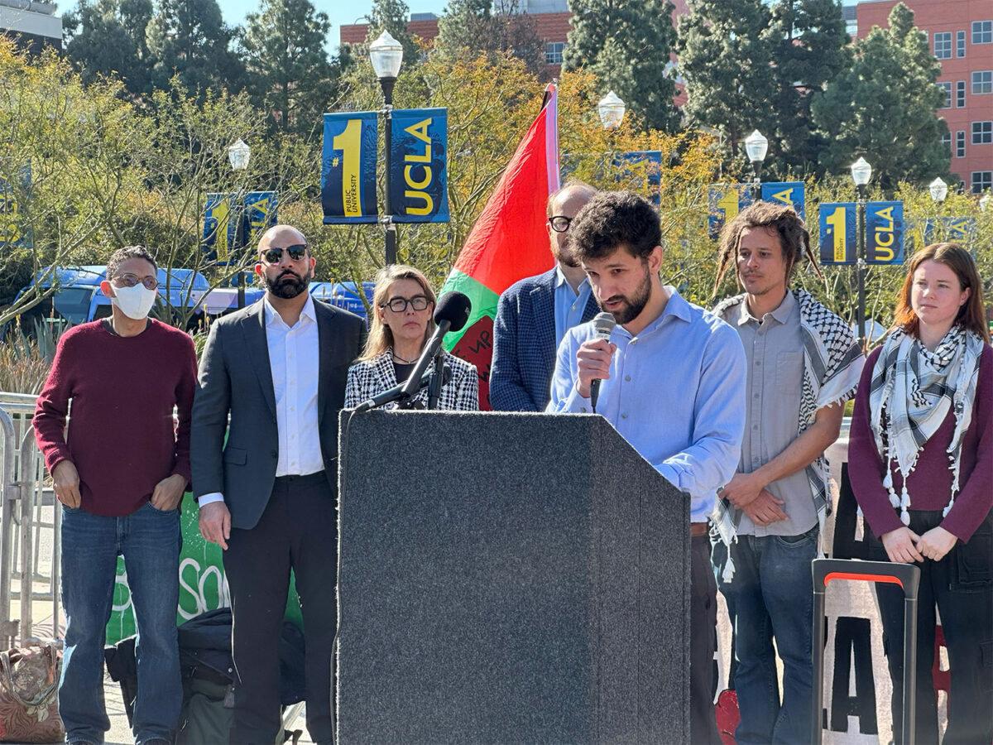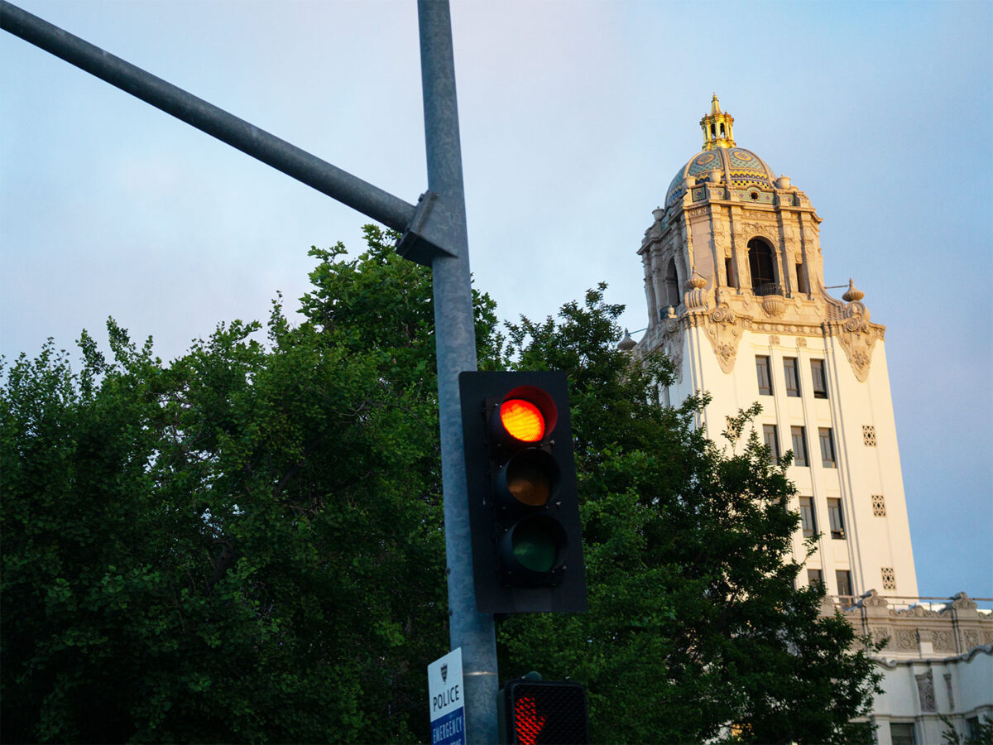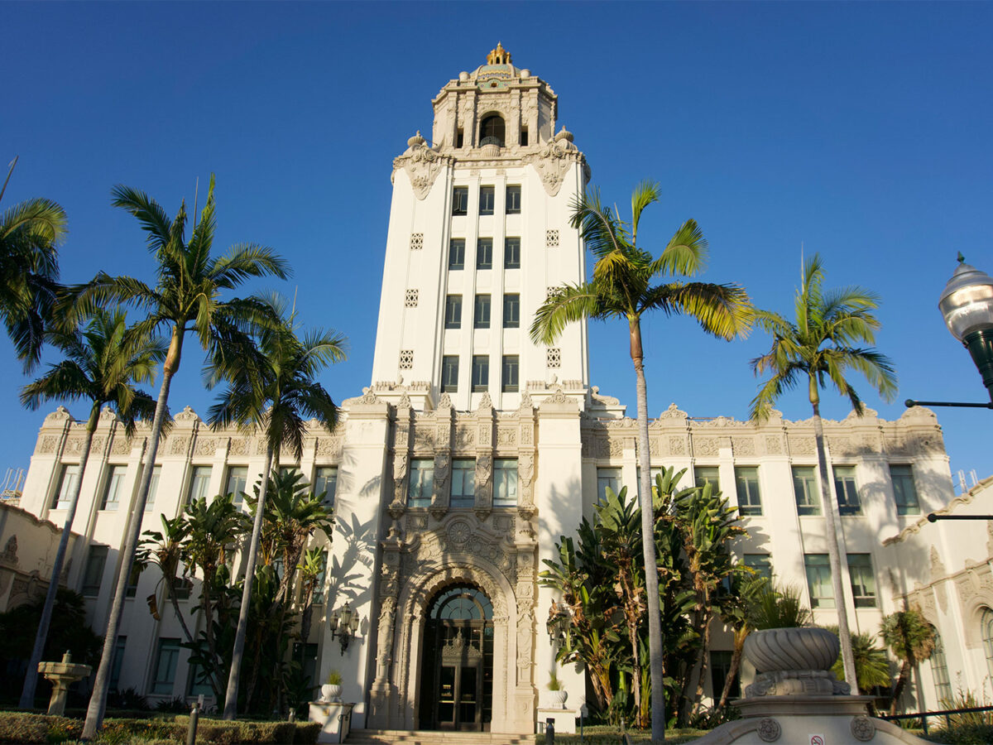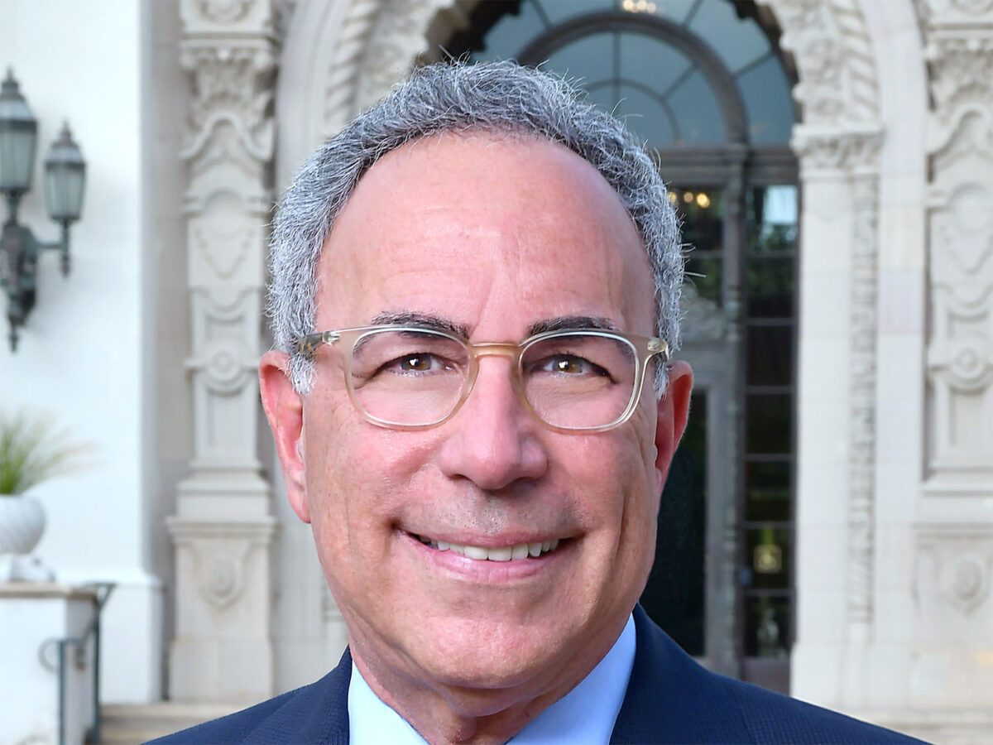Beverly Hills will soon welcome a new 154- room boutique hotel to the southeastern edge of the City at the former Gibraltar Square site following the 5-0 vote by the Planning Commission on Jan. 23 to move the project forward.
The site originally functioned for 40 years as the flagship office location for Gibraltar Savings and Loan until U.S. federal regulators seized its assets in 1989. The 10-story office building has continued to house various tenants since that time, but in recent years, several floors have been vacant, as has the ground floor restaurant space formerly occupied by Kate Mantilini.
“It’s going to revitalize the area [and] I think it’s a good use for this area,” Planning Commission Chair Alan Robert Block said immediately following positive comments by all four of his fellow commissioners. “It certainly seems you have the whole community behind you.”
Given the property’s historic designation, the project does not require approval by City Council in order to be adaptively reused. However, the City Council will need to vote on transforming the adjacent alley to a two-way.
The Commission unanimously voted to grant a Conditional Use Permit (CUP) and an Historic Incentive Permit (HIP) to establish the 10-story hotel within the former Gibraltar Square bank tower located at 9111 Wilshire Blvd. The property was formally designated as a historic resource on the City’s Local Register of Historic Properties in 2016 and is being developed by the Charles Company, which is owned by brothers Arman and Mark Gabay.
A spokesman for the Charles Company, Rich Lichtenstein, told the Courier that Culver City-based architect Office Untitled had been hired to oversee the renovations. A hotel operator has yet to be identified, although discussions with various companies are currently ongoing, he added.
The proposed project involves the rehabilitation and adaptive reuse of the existing Gibraltar Square Tower and Banking Hall, designated as Landmark No. 30, as a boutique hotel with restaurant and ancillary uses. The project also calls for the reintroduction of a restaurant tenant in the space formerly occupied by Kate Mantilini.
As proposed, the project will not increase the height or floor area of any existing on-site structures, thereby maintaining the site’s bulk and mass. Per the City’s Municipal Code, hotels developed outside of the business triangle area are restricted to a
maximum height of 45 feet and four-stories, hence the need for the project’s waiver. A HIP is available to properties that have been designated as a local historic landmark by the City of Beverly Hills.
“I think this is a terrific project [and] I’m very happy that they’re saving the building,” Commissioner Andy Licht said of the property originally designed by Pereira and Luckman in the 1950s. “It’s a beautiful building that’s going to be made more beautiful and it’s going to add a lot of life to the area.”
The proposed adaptive reuse of the site would include a bar on the ground floor of the hotel and a café/restaurant on the third floor that would lead to the rooftop of the hotel lobby lounge, which would be improved as an outdoor terrace with a pool and cabanas.
On the basement level, the project would have restrooms, two meeting rooms, and mechanical and storage spaces. The mezzanine would be converted to a spa and fitness area. The project also includes a five-story parking garage containing 138 parking spaces.
Under the CUP, the applicant also received approval for the use of an off-site parking garage located at 140 S. Doheny Dr. that will provide additional parking spaces.
Prior to the Jan. 23 meeting, City staff reported that they had received one inquiry by email with questions on the proposed project and three emails in support of the proposed project.
At the meeting, two residents spoke up in support of the project, with one neighbor voicing concern that the project would prove disruptive during construction and worrisome to the well-being of her teenage daughter upon opening.
Commissioner Lori Greene Gordon sought to allay those concerns, stating: “It’s a beautiful project. I think that you will find this to be something that you will be happy in time to have next to your home.”
Gordon also noted that the hotel would fit a needed niche within the City given that the developers sought to create a three-and-a-half or four-star hotel. At the beginning of the discussion, Vice Chair Peter Ostroff voiced concern that the project, which he supported, would not have the opportunity to be adaptively reused into housing.
The current entitlement process makes it prohibitive for the project to have been transformed into housing. Lichtenstein confirmed that the developer had considered doing a residential project at the site.
“This is a beautiful place for residential and it’s just to me a very sad thing that we are not yet in a position to provide a relatively expeditious trip through the entitlement process if someone wants to do residential in a place like this,” he said. “I think it’s a very sad lost opportunity for the City and the region that we could have housing and we won’t. And that’s because of us, that we have not enacted a mixed-use ordinance.”
Commissioner Farshid Joe Shooshani expressed similar thoughts, noting: “I would have loved for this to be housing.”
The five people who went on record to support the project (outside the Commission) all noted how the new hotel would enhance the area.
“For too long this historic property has been in need of repurposing and now the owners have found the perfect adaptive reuse,” wrote Alex Richmond. “The approval of this project will go a long way to improving the Eastside of the community.”



