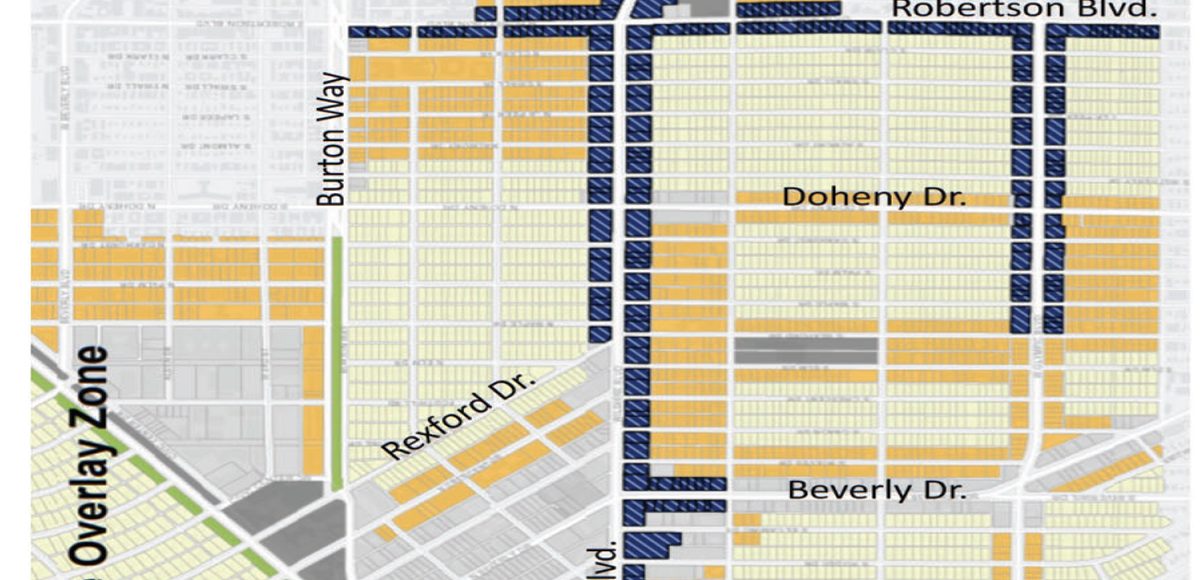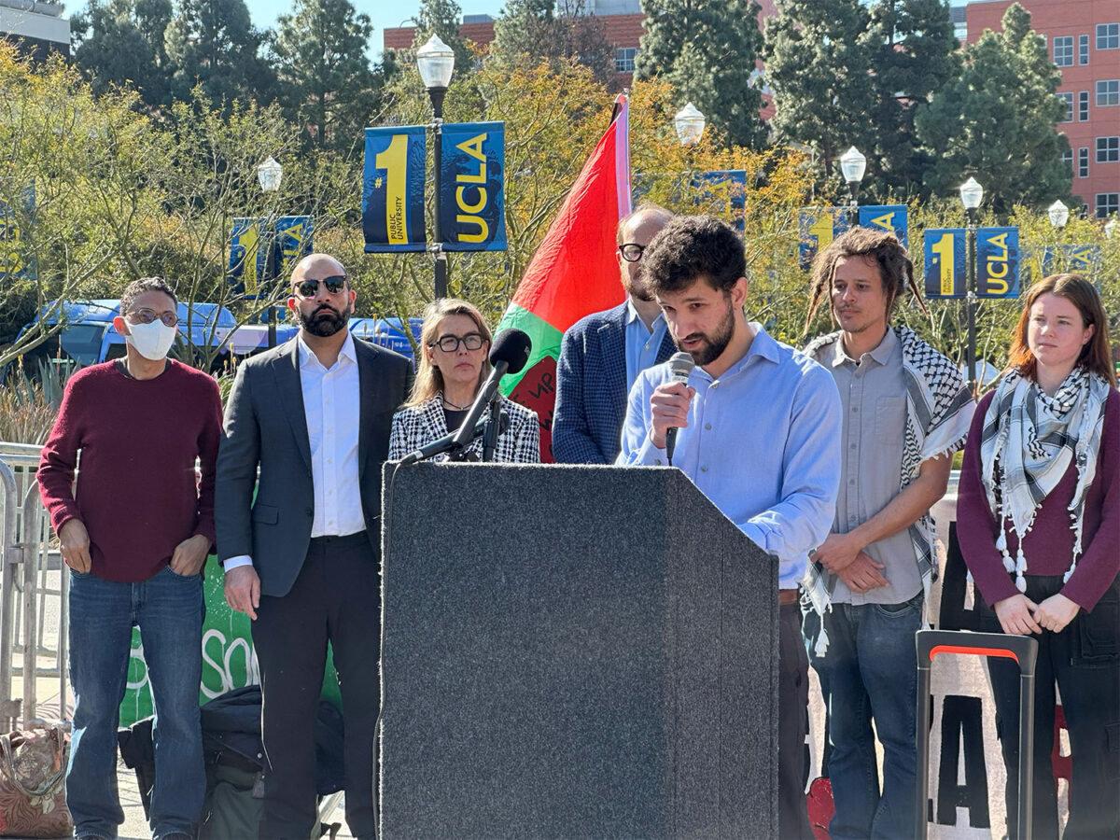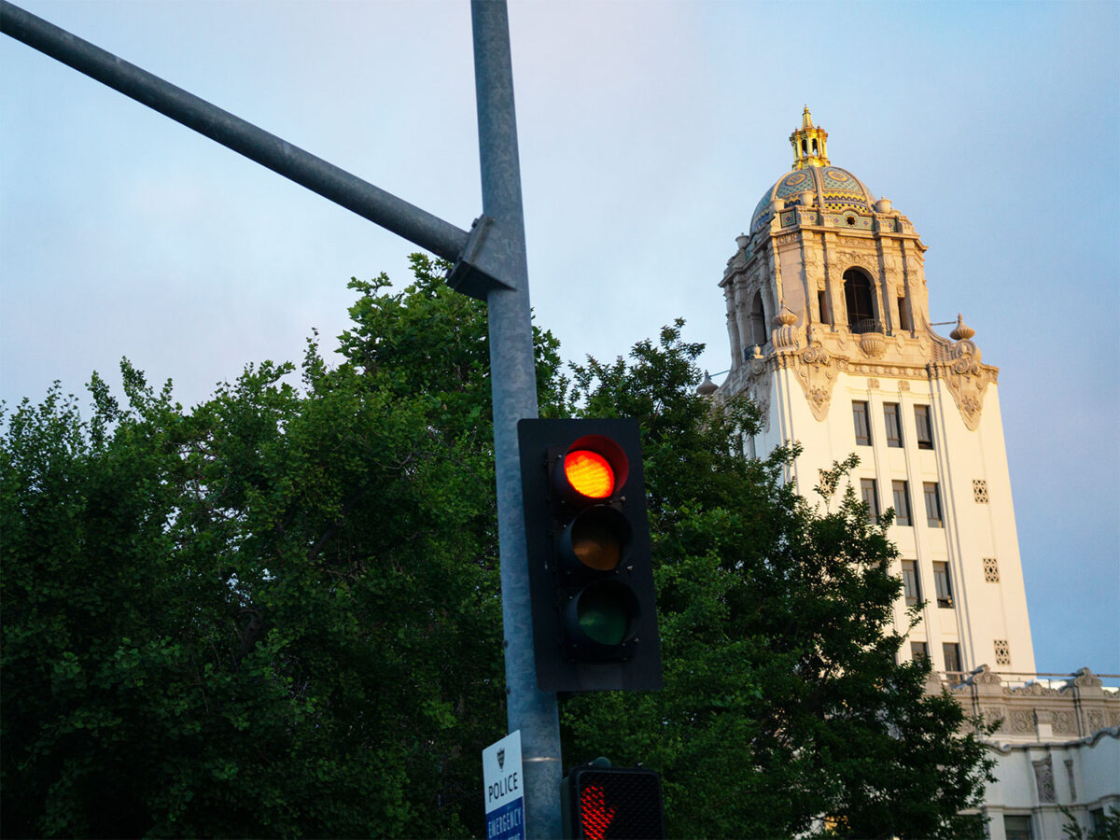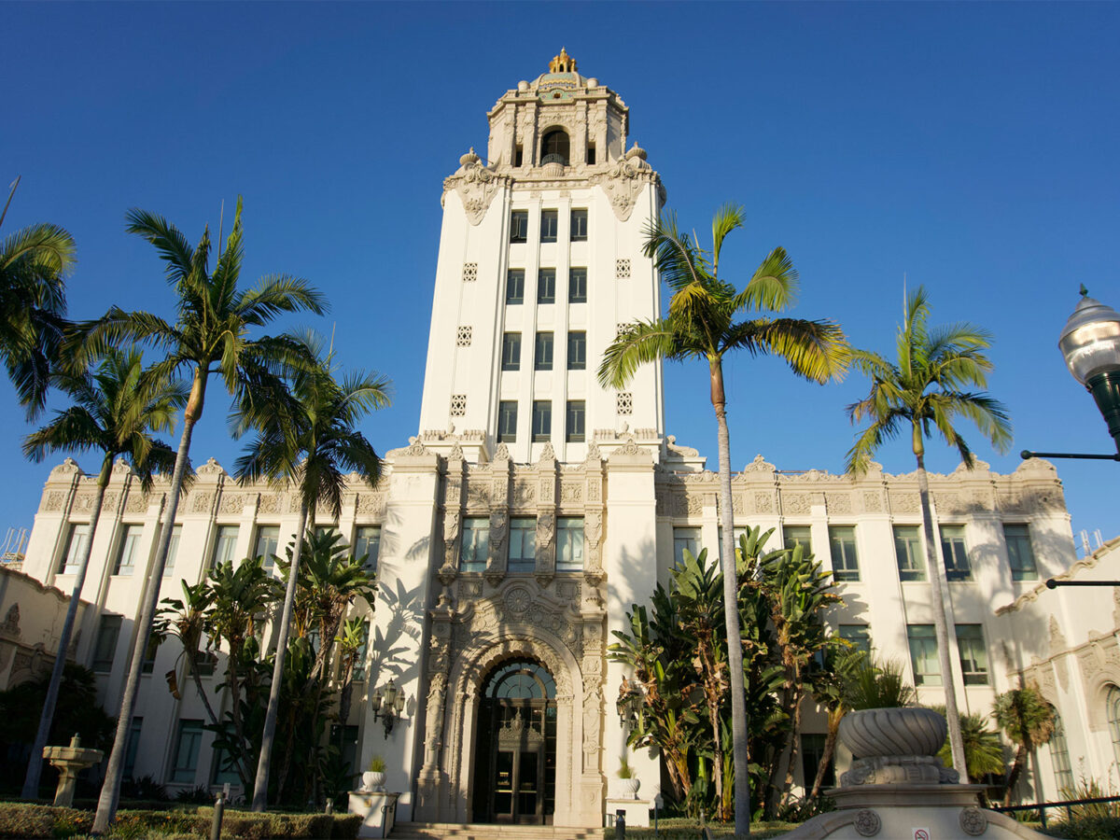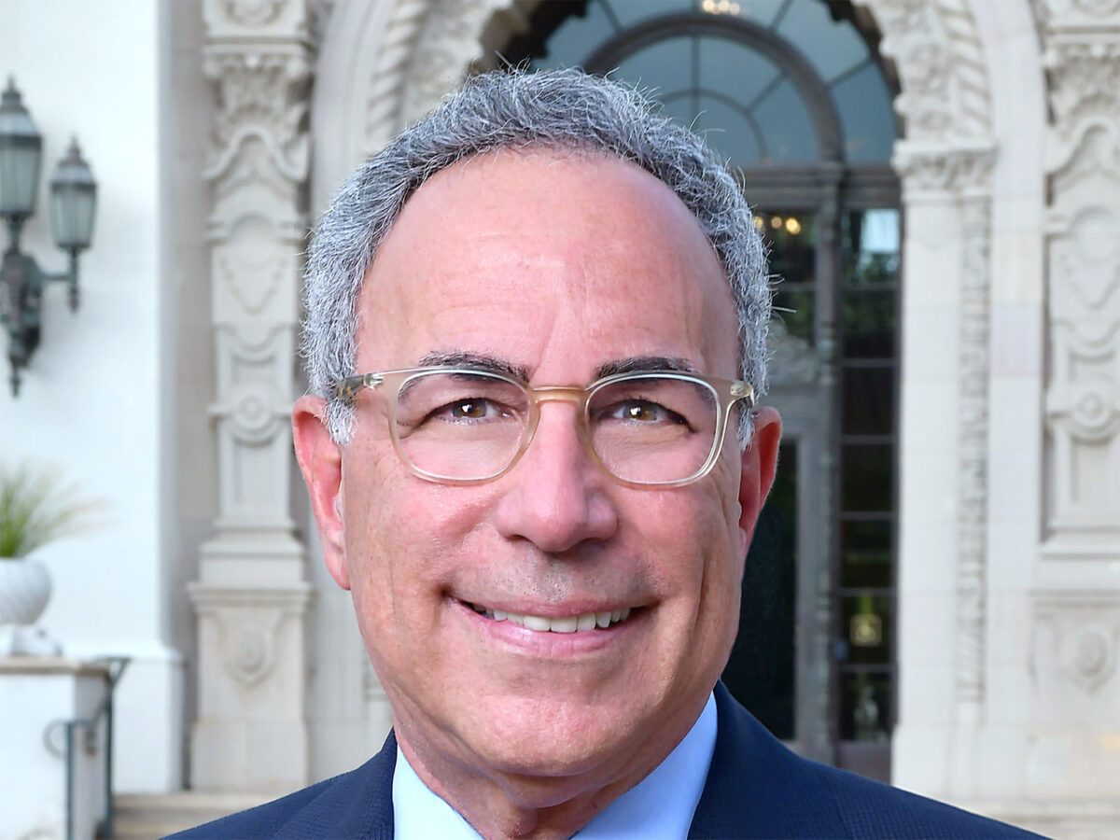Beverly Hills could soon have its first mixed use ordinance as the Planning Commission moves forward with preparing a draft ordinance to send to City Council. Following the May 28 Planning Commission Study Session where commissioners discussed creating a mixed use overlay zone, the Planning Commission is poised to consider a Mixed Use Draft Ordinance to send to Council on June 19, according to Senior Planner Timothea Tway.
The current draft ordinance is intended to achieve higher density affordable units by expanding options and opportunities for property developers to create housing projects that would make fiscal sense according to Planning Commission Chair Alan Block. Mixed use is most commonly used to refer to a building or development that includes a mix of commercial and residential uses.
“I think it’s something that’s really past due in Beverly Hills,” Chair Block said to begin commissioner comments. “We have very acute housing needs that have to be met and this will help us,” said Vice Chair Peter Ostroff. Commissioner Lori Greene Gordon recused herself from the discussion due to a minority interest in an LLC that would be directly affected by any zoning changes.
The current proposal before the Planning Commission is to create a mixed use overlay zone to allow for one unit for every 550 square feet of property area in order to encourage smaller, more affordable units.
The City’s current density standard is one unit per 900 to 1,700 square feet. Commissioners are also considering mandating an average unit size of 1,500 square feet per project.
Tway underscored that there would be “multiple opportunities” for the public to comment on the draft ordinance as it continues moving forward for City Council review and possible adoption. “This is a long time coming,” she told the Courier. “This would allow a developer to more easily propose a development project with housing above commercial.”
For years, the City has been talking about the idea of creating standard regulations for mixed use in certain areas of Beverly Hills to further incentivize development. In October 2018 the City Council advocated moving forward with a process to create a mixed use ordinance. At the direction of Council, the Planning Commission established an ad-hoc committee consisting of Chair Block and Vice Chair Peter Ostroff, which subsequently presented preliminary ideas to the Planning Commission in July 2019.
Most recently, a City Council/Planning Commission Liaison was held on May 6, which included Mayor Lester Friedman, Councilmember Lili Bosse, Chair Block, and Vice Chair Ostroff. In addition to voicing general support of the draft ordinance parameters, the liaisons expressed a desire to have the Planning Commission explore allowing additional height for mixed-use projects in certain areas, and the expansion of the potential areas in which mixed use development would be allowed.
“The biggest change is we don’t allow mixed use development in commercial zones,” Tway said. “It’s a change to how the City would look and feel in certain areas.”
Per the Planning Commission report, areas within the City now being considered for a mixed use overlay zone include: properties fronting Wilshire Boulevard between San Vicente Boulevard and Rexford Drive; properties fronting Wilshire Boulevard on the southern side of Wilshire Boulevard between Rexford Drive and South Santa Monica Boulevard; properties fronting La Cienega Boulevard between the northern and southern borders of the City; properties fronting Robertson Boulevard between the northern and southern borders of the City; properties fronting South Santa Monica Boulevard located between Wilshire Boulevard and Moreno Drive; properties fronting Olympic Boulevard; properties fronting the 100 block of South Beverly Drive; and potentially the commercial parcels located on the 100 blocks of South El Camino and South Rodeo Drives.
Several existing and in-development mixed use projects have all involved the approval of site-specific zoning, such as overlay zones and specific plans. Such projects include the “Friar’s Club project” at 9908 S. Santa Monica approved earlier this year, which will create 25 units above ground floor commercial space; the “Gardenhouse project” at 8600 Wilshire approved in 2007 and now under development to create 26 units over ground floor commercial space; and 9200 Wilshire approved in 2007, which created 54 units over ground floor commercial.
Since adopting the current General Plan in 2010, Ostroff said the City has built a total of 56 new multifamily housing units. He told the Courier that number speaks volumes as to just how tremendously cost-prohibitive it is to develop multifamily housing in Beverly Hills.
“Many people perceive that we have a regional housing shortage. Whether you want to call it a housing crisis or an affordability crisis, it doesn’t make any difference. There’s tremendous pressure to create more housing in our community, meaning Southern California,” Ostroff said. “We’ve got a lot of challenges in front of us…and we need community buy-in.”
Under California’s most recent Regional Housing Needs Assessment (RHNA), the entire region will be mandated to add between 1 million to 1.5 million new housing units over an an eight-year period commencing in 2021. While the precise number has yet to be determined by the state, the Southern California Association of Governments (SCAG) will ultimately decide how many new housing units each of its member cities will be required to create. Roughly 60 percent of the City’s 12,000 housing units are apartments.
“Mixed use doesn’t displace anyone,” Ostroff said. “It seems to me we should do what we can do to maintain our unique characteristics while at the same time complying with our legal obligations.”
Before the COVID-19 pandemic, officials predicted that the City would be legally mandated to add potentially 3,000 new housing units over an eight-year time span, three-quarters of which would need to be some type of affordable housing. The RHNA number dictates that the new housing be a mix of market rate housing, moderate income housing, low income housing and very low income housing. According to Ostroff, market rate housing for a run-down 50-year-old unit in Beverly Hills would be about $3,000. By comparison, a very low income bedroom would rent for $1,100 a month he said.
While the draft ordinance does not provide for an increase in height from current zoning, Block surmised that if a developer were to propose a project with affordable units, the project would most likely be permitted a height bonus under state law.
In 2019, the ad-hoc committee recommended that the height and floor area ratio (FAR) for mixed use buildings be consistent with current C-3 zone Requirements, which would limit mixed use buildings to a height of 45 feet/three-stories and a 2:1 FAR. Per the recommendation, a developer could request to build affordable units in a mixed use development through the State Density Bonus Program, which would allow the developer to request additional height or floor area in exchange for the provision of affordable housing units in a project if these deviations from the development standards are necessary to construct the affordable units.
“Although there are numerous combinations of incentives or code waivers that may be requested by a developer of affordable housing units, the most likely scenario expected to be proposed would be one additional story of height, 35 percent more residential units, and 35 percent more floor area as compared to base zoning allowances set forth in any mixed use ordinance adopted by the City,” the Planning Commission report states.



