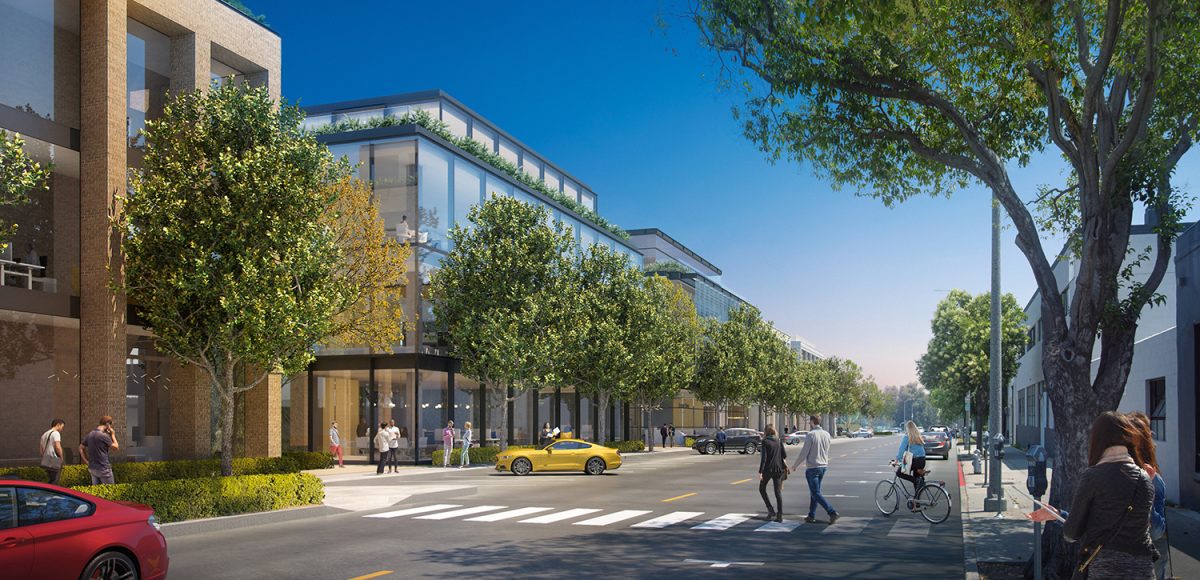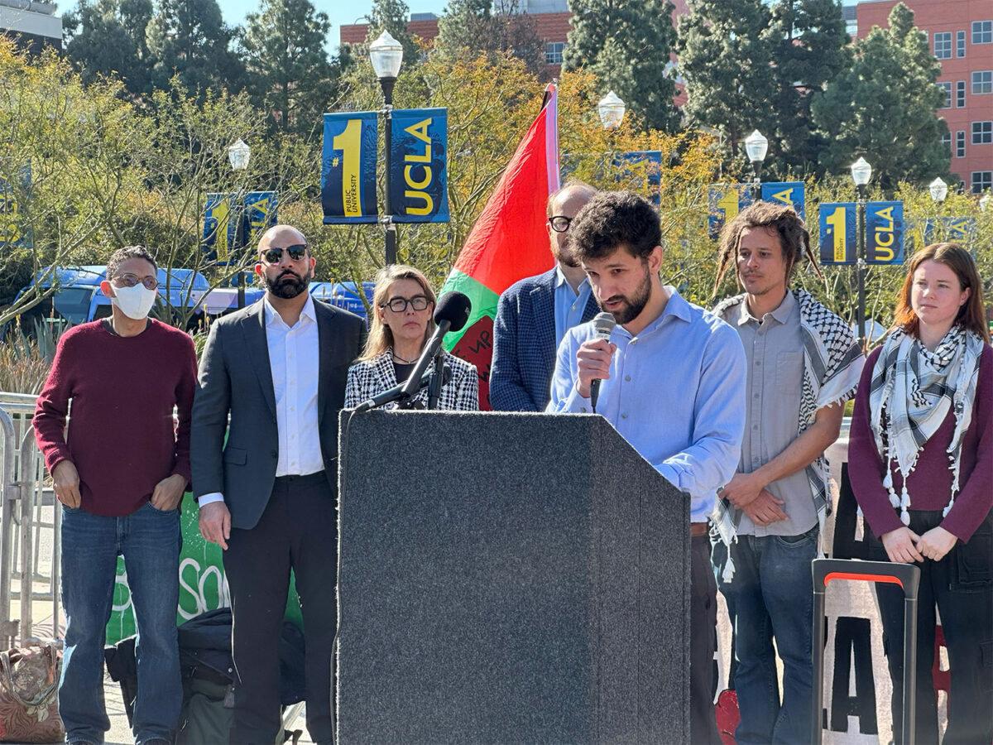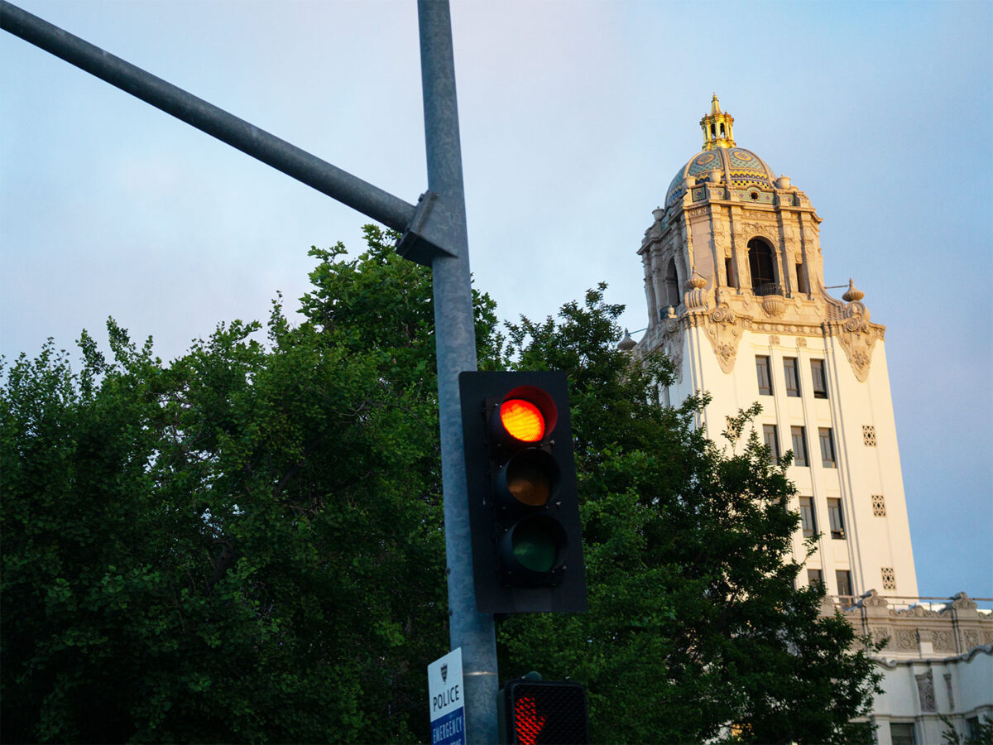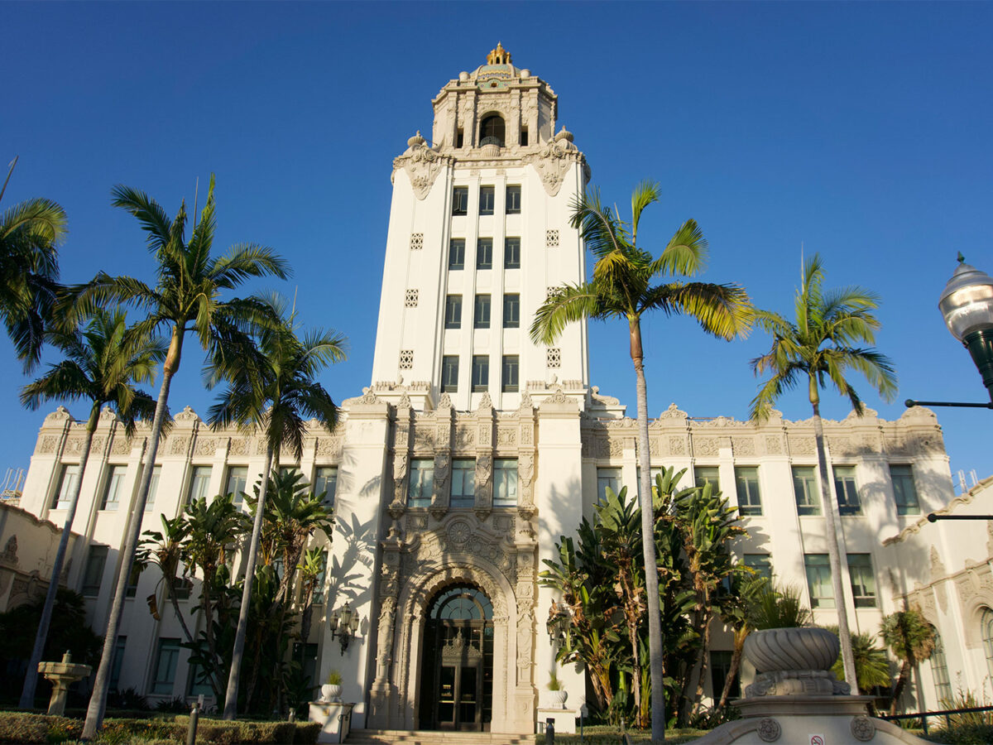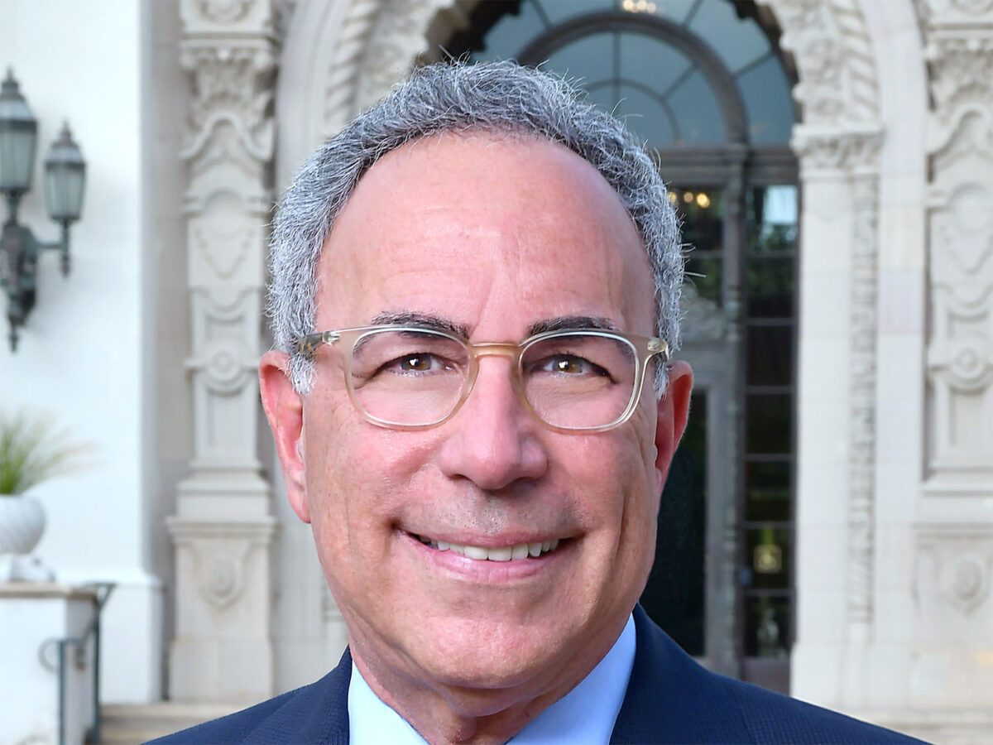attended a virtual neighborhood meeting on July 13 regarding the Beverly Hills Creative Offices (BHCO) project. The project, in its early planning stages, proposes the construction of 11 new office buildings on 2.12 acres at 9220 Santa Monica Boulevard (commonly referred to as Lot 12). It also proposes the transfer of ownership of a second 2.55-acre parcel (Lot 13) to the City to use for the public benefit.
The proposed BHCO site was home to a railroad more than a century ago. It still carries vestiges of that era, in terms of its T-1 zoning designation, which allows only for railway use (and surface parking). Zoning issues, along with questions about potential traffic, parking and construction impacts were among concerns circulated in a petition that made the rounds in the City earlier this year. Due to the prior railroad operations, the property has also been identified as contaminated and must undergo remediation.
The July 13 neighborhood meeting provided an opportunity to publicly address those issues and more. In total, some 80 questions were fielded by BHCO representatives during the 1.5-hour Zoom meeting.
Neighborhood Meeting Requirement
The Neighborhood Meeting requirement is a recent one in the City. It was enacted at the end of 2019, along with other enhanced noticing and public participation regulations. The meeting concept was originally conceived as a live event. But, the COVID-19 pandemic put an end to that format for the time being.
“Meetings would definitely be more interactive in a live setting with more feedback possible. But the City felt that the ability to host the meeting on a virtual platform was a viable one,” Masa Alkire, AICP, Principal Planner for the City of Beverly Hills told the Courier.
Project applicants are required to send at least 20 days’ notice of the neighborhood meeting to a 1,000-foot plus block face radius taken from the project site. And the meeting is to be entirely planned and run by the applicant team.
City-issued guidelines recommend that the virtual meeting include a short presentation of the proposed project, preferably with the use of visual aids. They also recommend a designated question/answer portion, with all questions (which can be emailed before or during the meeting) answered in the public setting.
The BHCO neighborhood meeting is the first to proceed in a virtual format. It incorporated questions submitted by email, phone message and live via the Zoom platform during the presentation.
“From a standpoint of meeting the requirements as they are spelled out in the Urgency Ordinance, they did comply,” said Alkire of the BHCO presentation.
The BHCO Presentation Team
The team making the presentation on behalf of BHCO included Lyn and David Konheim, partners in Beverly Hills Land Company, LLC, which purchased Lots 12 and 13 in 2014; Andrew Demming, Project Manager, and a Senior Director with Gardiner & Theobald; Andy Cohen, Architect and Co-CEO of Gensler, the firm hired to transform the site, and land use attorney Dale Goldsmith, from Armbruster Goldsmith & Delvac, LLP.
The meeting began with an overview by the Konheims.
“Like so many of our friends and neighbors, we have seen the old railroad land at the east end of the City sit vacant for decades. Other parts of the railroad line were long ago repurposed for current usage. You’ve probably used the [parking] structures along Santa Monica yourself when visiting business and doctors in the Triangle. Unfortunately, that land on the east end was never changed to meet current needs. Until now,” said David Konheim.
He also made a case for the public benefit aspects of the project.
“These [new tenant] companies will not only bring employees who will support our local businesses, they will also generate substantial business taxes for the City, supporting vital public services including first responders. As an additional public benefit, we propose to convey ownership of more than 2.5 acres of open land to the City. The City will be able to use this land at its discretion for any number of public uses, such as a beautiful park with an iconic ceremonial gateway to the east,” said Konheim.
Design Overview
Accompanied by graphics, renderings and diagrams, Demming, Cohen and Goldsmith read and answered questions submitted by the public. Cohen first provided a “walk-through” of the site’s design features and objectives. He summarized BHCO as a “transformational project” that would bring “vibrant, boutique entertainment and media creative offices to old, vacant railroad land.”
Cohen provided specifics, as well. The size of the buildings will range from 8,431-12,572 square feet, which is smaller than many homes in Beverly Hills. The combined total square footage is 114,200 square feet and buildings will be three and four-stories tall.
“These are very small buildings put in context to the adjacent commercial district,” said Cohen.
The offices at the east and west end of Lot 12 will be designed in a European style, with wraparound terraces, rounded edges and stone columns. The buildings in between will be light-filled and modern in design. All will incorporate terraces and indoor-outdoor spaces, along with landscaped courtyards separating them. The project will minimize energy use and carbon footprint so as to qualify for “LEED Gold” status.
Cohen explained that all vehicular access to BHCO will be from Civic Center Drive. Two parking ramps will lead to underground parking for 476 vehicles, which exceeds current requirements.
Mature trees will be installed along Civic Center Drive, which will have a new walkway serving as a public sidewalk. Parking on the south side of the street will remain functional during and after construction, as will two lanes of traffic. And, there will be no lane closures on Santa Monica Boulevard during construction.
Questions Answered
Questions read and answered during the neighborhood meeting touched upon topics such as construction disruptions, traffic control, landscaping, tax assessments, public access, sustainability and sunlight obstruction.
One recurring theme in the public questions was “Why does the City need new office buildings?”
“There’s relatively little new office space that has been developed in the City over the last 20 years,” responded Demming. “Much of the City’s office stock is quite old and doesn’t reflect the current tenant needs. As a result, key media and entertainment companies have relocated to other cities. The project will provide very high-end, cutting edge space to enable the City to attract and retain these businesses, which are major generators of economic activity.”
Others asked about the decision-making process for the future of Lot 13.
“The City will determine the use of Lot 13 and the triangle median as part of a separate future public process,” noted Demming.
Yet others asked about the public right of way on the proposed BHCO site.
“BHLC holds fee title to the land to the center of Civic Center Drive. However, a portion was dedicated many years ago as a City right of way. As part of the tract map, BHLC is seeking to vacate a portion of the surface right of way for the project’s driveways, ramps and curbs and a portion of the subsurface right of way to allow a part of the garage to be located beneath the street. The vacation will go no further than the end of the angled parking and will not affect the travel lanes,” said Demming.
Though not contemplated when the original application was filed, the project is well-designed for the current pandemic, added Cohen.
“These buildings are very small in scale, with individual entries. Tenants will take entire buildings, which have many indoor and outdoor features. In a COVID era, it’s important to have fresh air. We have terraces on every building. The idea of letting in natural air and light is very important. It’s perfect for a post-COVID world,” he said.
Project Timetable
Construction on BHCO is not expected to begin until at least 2022 and will take approximately two years. The meeting concluded with a detailed description of the road ahead for the project. At this time, applications have been submitted for a General Plan amendment, a Specific Plan, Vesting Tentative Tract Map, and a Development Agreement. Yet to come is a comprehensive Environmental Impact Report, followed by several public hearings. The Planning Commission will hold hearing(s) and vote on its recommendations to the City Council. And, then the Council will hold at least two hearings to act on the application.
After that process takes place, the Architectural Commission will review the project design. Following approval, construction drawings will be created and submitted for the Building Department to review. After Plan Check completion, building permits are then issued. Soil cleanup will commence pursuant to a workplan that will be approved by the California Department of Toxic Substances Control (DTSC).
“The cleanup will be done in accordance with the strictest applicable standards,” said Goldsmith.
As for removal of contamination from Lot 13, he added, “We don’t really know what the City’s plans are. We understand that Union Pacific, the railroad formerly on the site and who is responsible for the arsenic, has submitted a cleanup plan to the DTSC. We anticipate that after review, the DTSC will present that plan to the public for public comment and to the City before taking any final action on that.”
Official public comment, for the foreseeable future, will continue to be virtual. But, the BHCO team told the Courier it was pleased with this first virtual setting.
“The virtual format of the design presentation really seemed to work well. Many more people were able to join for this than normally attend in person neighborhood meetings. The feedback we received was very positive. Attendees commented on how clear and thorough the presentation was. We also heard from the neighbors that they really like how the buildings fit into the Beverly Hills context, with variety of design and boutique scale, setbacks, gardens, and terraces of these creative office buildings, and they appreciate that almost half of the site is being preserved as lushly landscaped open space,” said Cohen.
Importantly, the neighborhood meeting served its designated purpose of answering the public’s questions.
“Every question we received about the project or the City process in any format was answered. A lot of people are not very comfortable yet with the live Q&A function on Zoom, and many don’t even see it on their screen. We tried to encourage all questions to be submitted by email to make it easy for everyone to participate and to have a record of what was received and answered. I personally monitored the Q&A function to ensure all of those questions were addressed in real time,” said Goldsmith.



