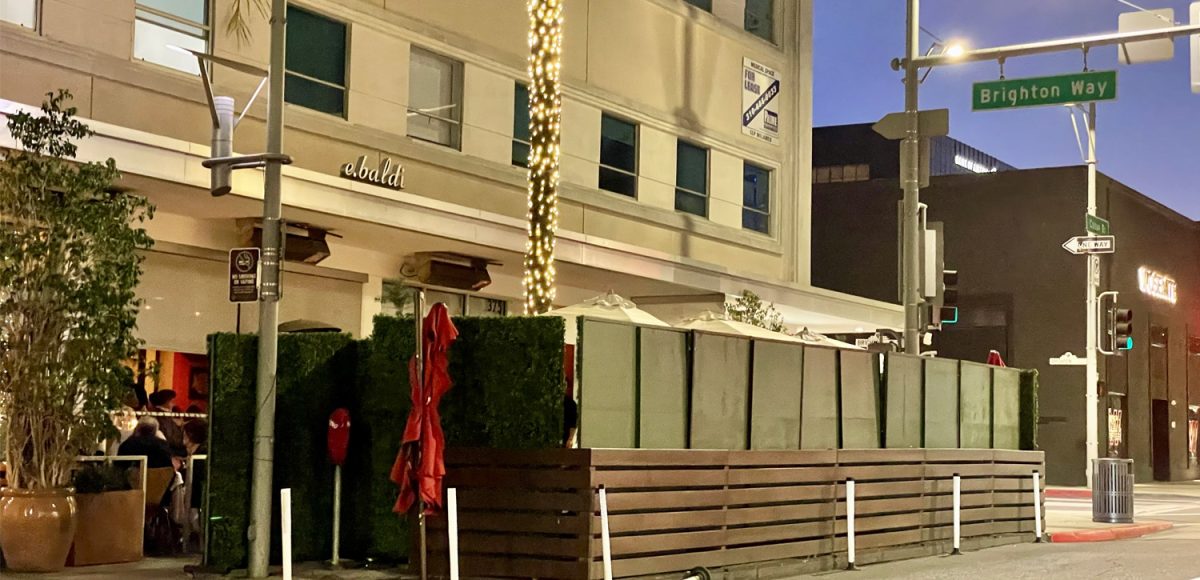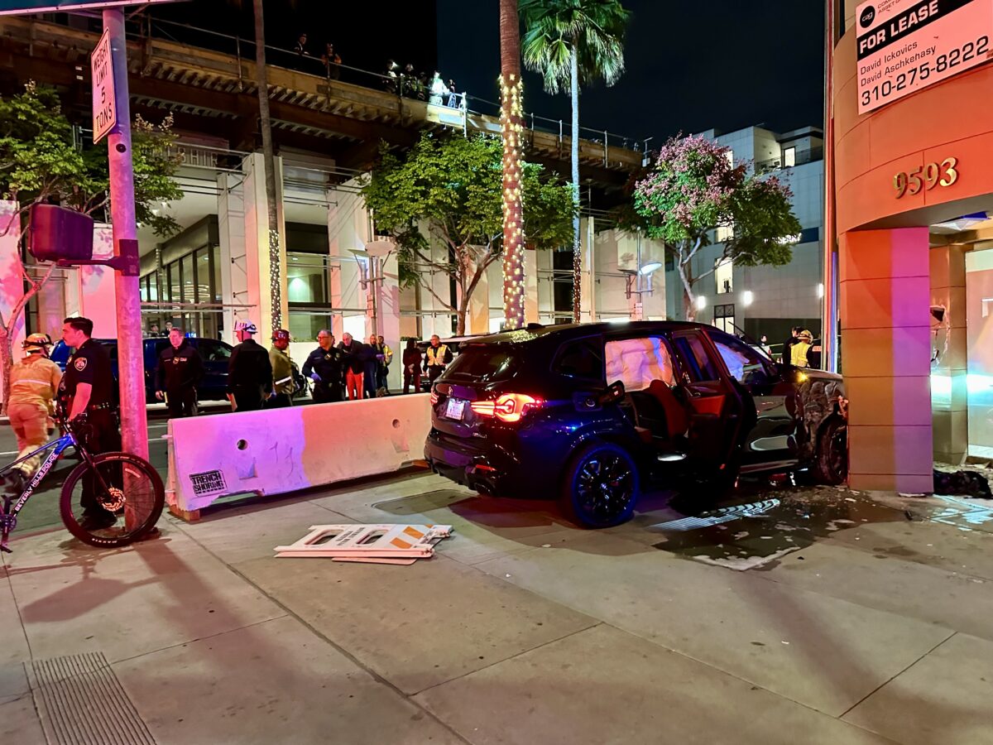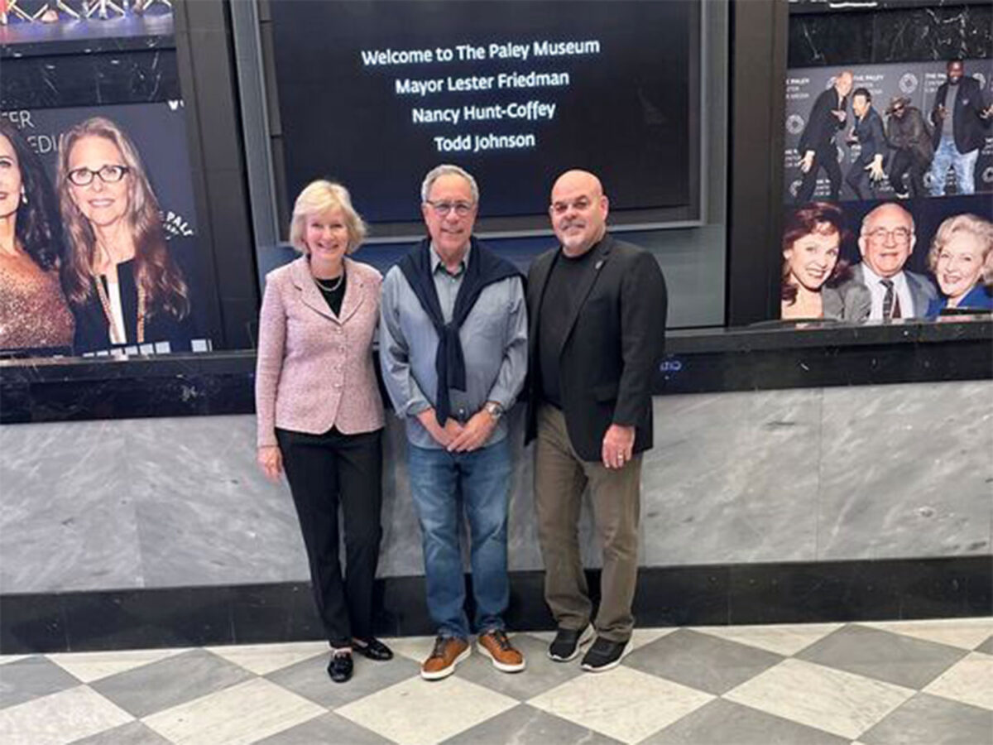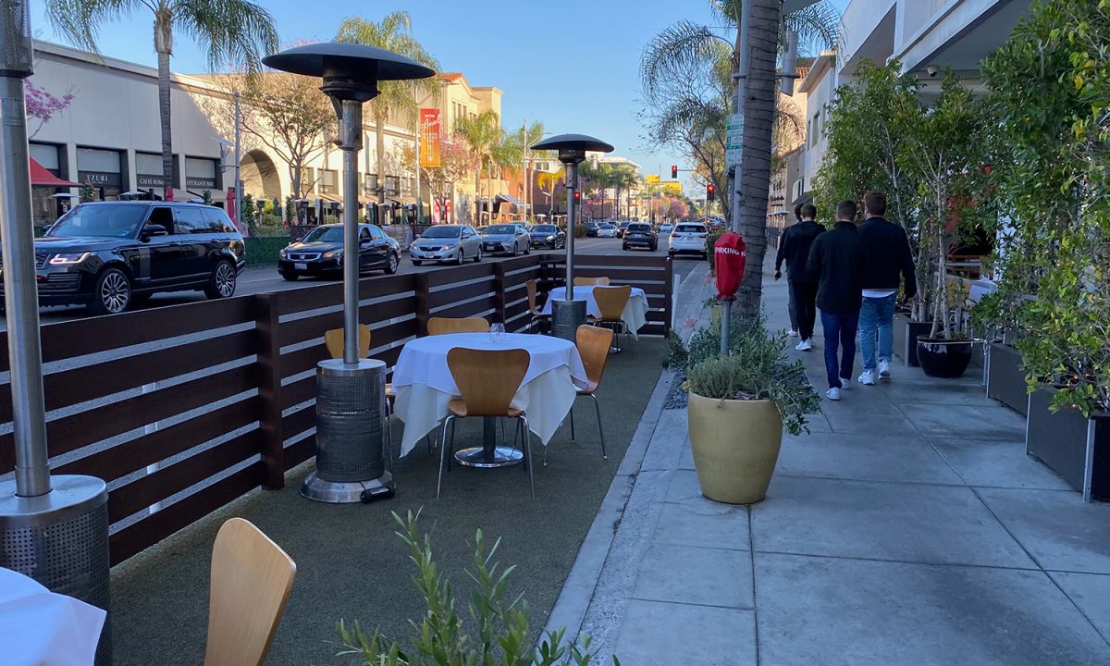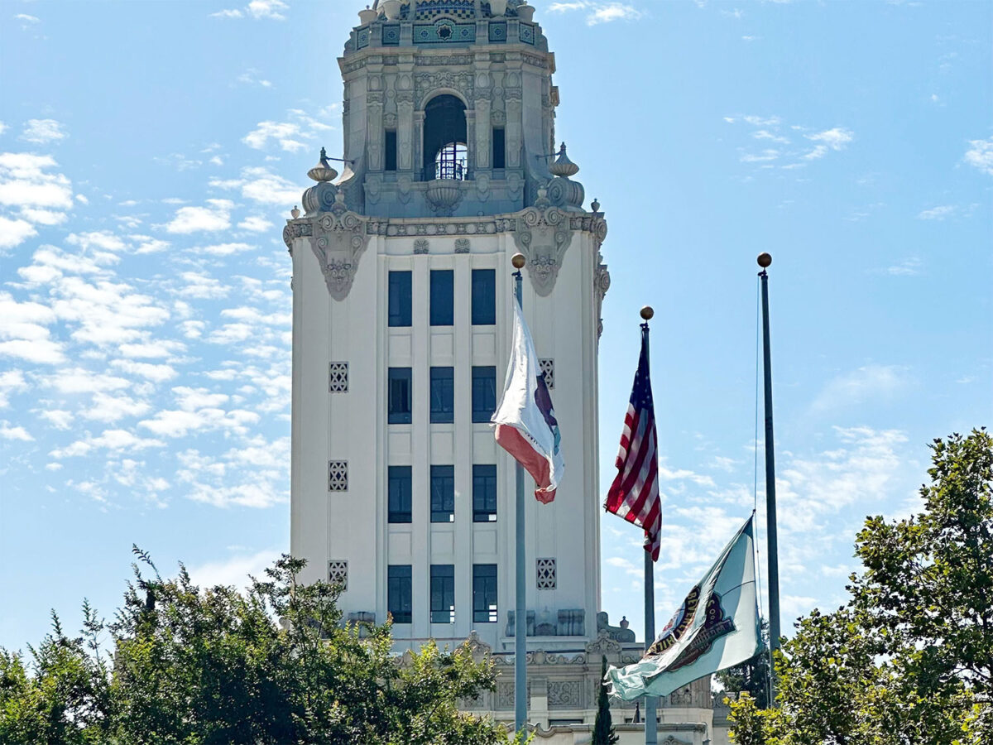On June 13, the Beverly Hills City Council Liaison OpenBH Design and Operating Standards Ad Hoc Subcommittee held its first Community Stakeholder meeting regarding the current and future design of parklets for outdoor dining in the city. The meeting is part of the first in a four-phase plan outlined in the OpenBH Design and Operating Standards Subcommittee’s work plan and focuses on facilitating conversation between business owners, residents, and representatives from Lorcan O’Herlihy Architects (LOHA), the firm contracted by the city to help design guidelines. Rather than create a singular cookie cutter design for all businesses participating in OpenBH, LOHA is tasked with creating a set of design standards that are informed by public feedback and allow individual design variation. The meeting was the first of several that are planned over the course of the next six months.
While the meeting took place in person at City Hall, participants also had the option to join virtually. Stakeholders were divided into four smaller group workshops in the Council Chamber and on Zoom rooms, with about half a dozen people in each to discuss resiliency, design standards, and safety.
Priorities that guided the conversation included pedestrian and diner safety, the aesthetic impact of the use of temporary materials on the streetscape, and recognized competing interests for use of the sidewalk, particularly where outdoor dining already exists.
Pervasive ideas that emerged from the breakout sessions included swapping the dining, parking, and pedestrian areas to create a boardwalk-esque look and moving outdoor dining closer to the physical restaurant it serves to improve operational and pedestrian safety. Other issues identified were outdoor aesthetics being reflective of each unique restaurant, concerns about weather protection and style, and potentially concealing barriers. Safety for vehicular traffic, including ensuring appropriate clearances for cars getting in and out of spaces, was highlighted.
“There was also an emphasis on how these standards can kind of create a level or a bar, but retaining as much individuality as possible, allowing each of the individual parklets to be designed specific to their context,” LOHA’s Ian Dickenson said. “Then heightened emphasis on safety as it relates to the pedestrian vehicular interface.”
Other takeaway concerns revolved around maintenance of the parklets, concealing safety enhancements, and matching the aesthetics of weather protection materials for sun, wind and rain for outdoor dining areas to each parklet. As a solution, stakeholders proposed concealing the barriers potentially by encasing them in wood or other material to serve an aesthetic function.
The second OpenBH Community Meeting will be held virtually the week of June 20 to review results from a follow-up survey sent to stakeholders and outline design parameters.



