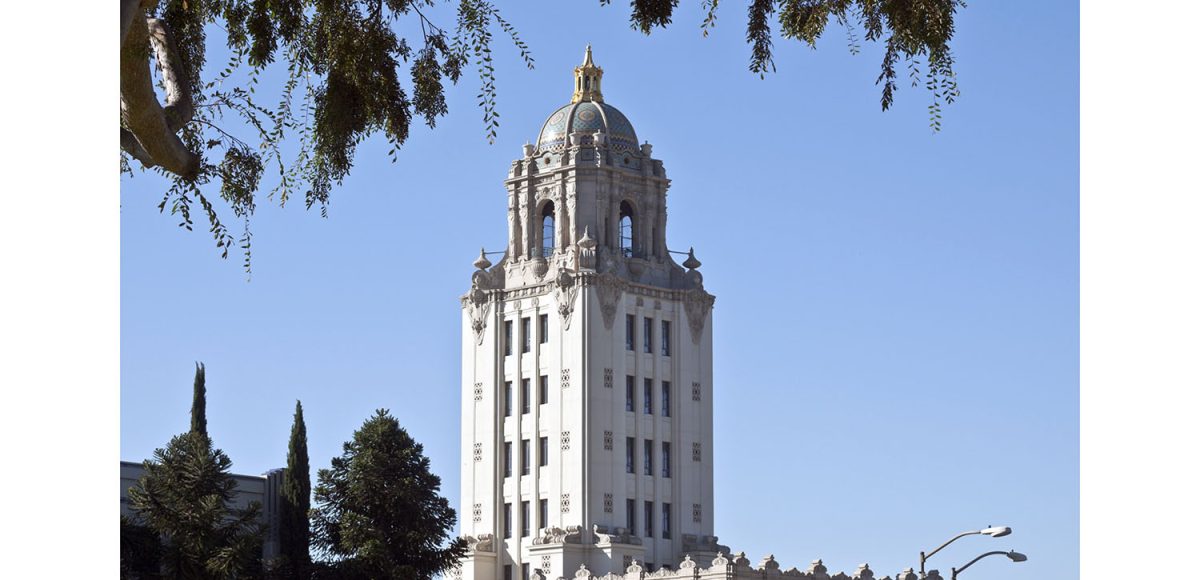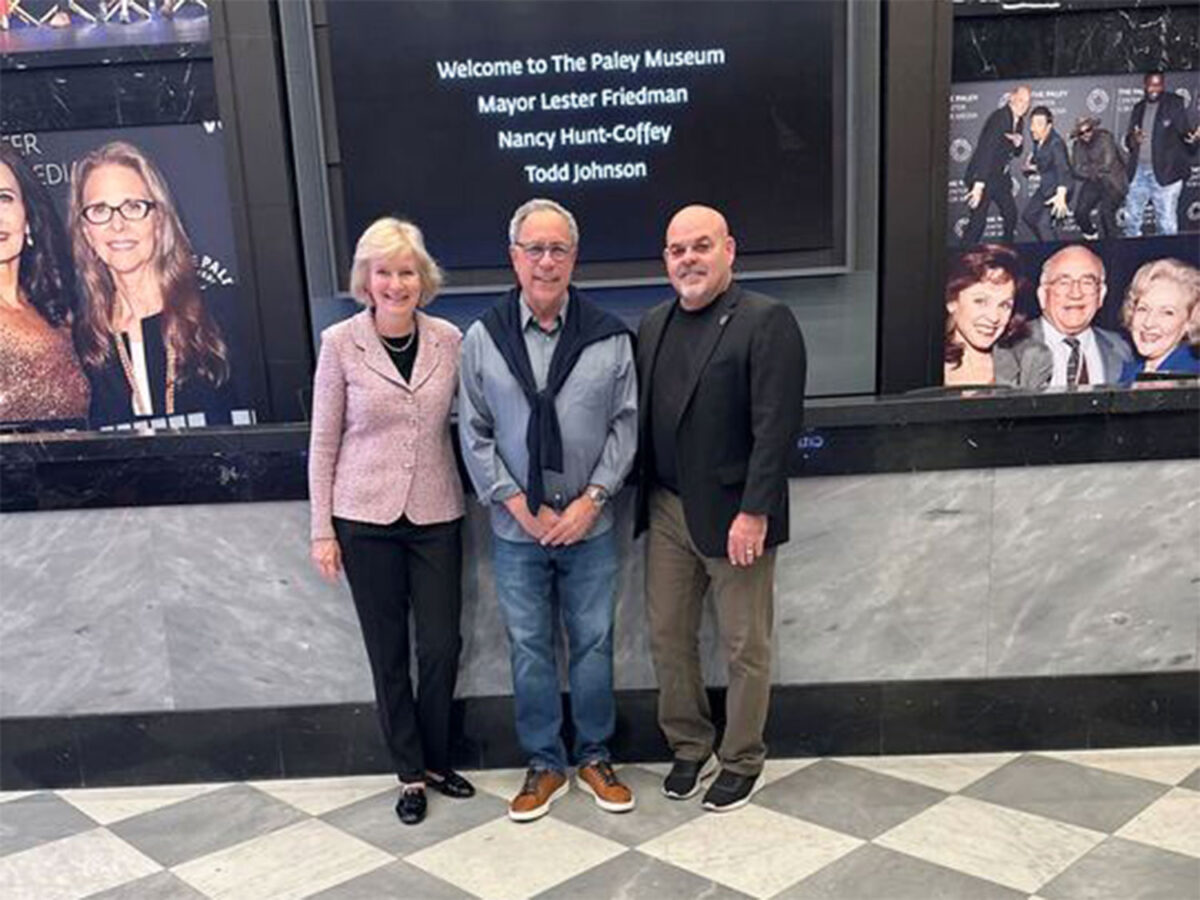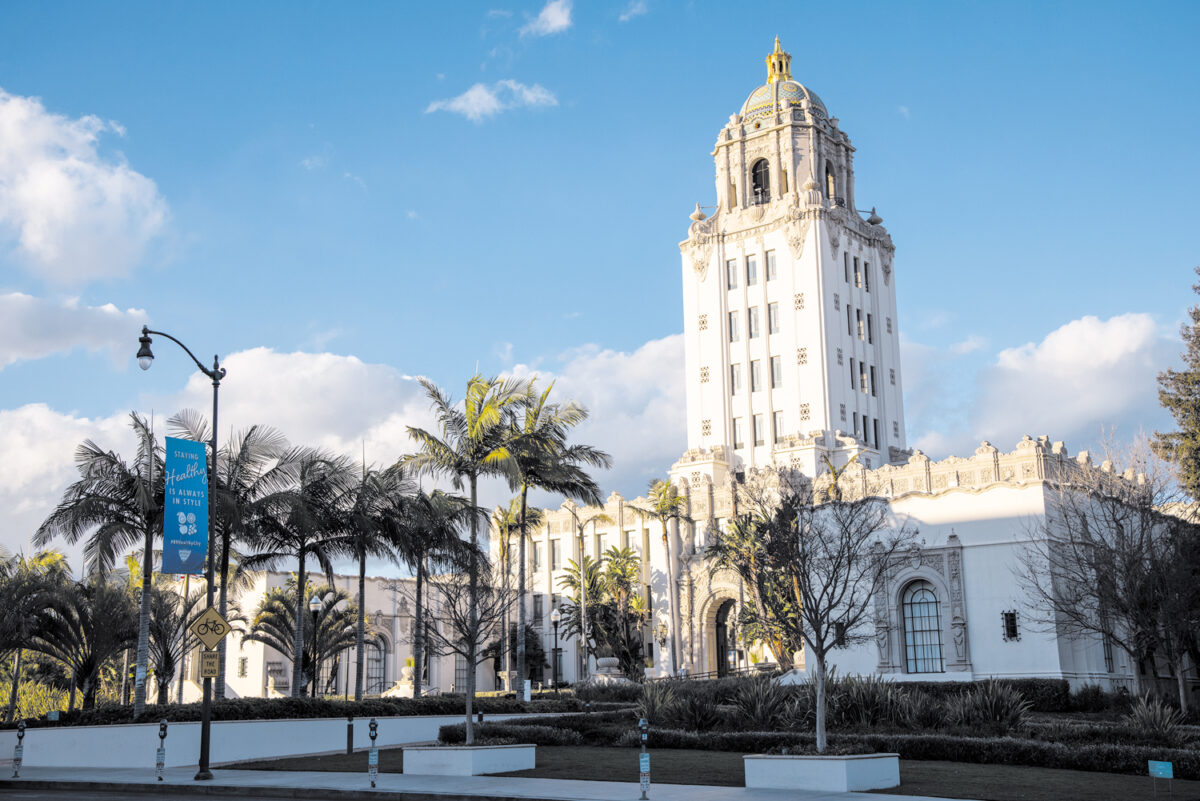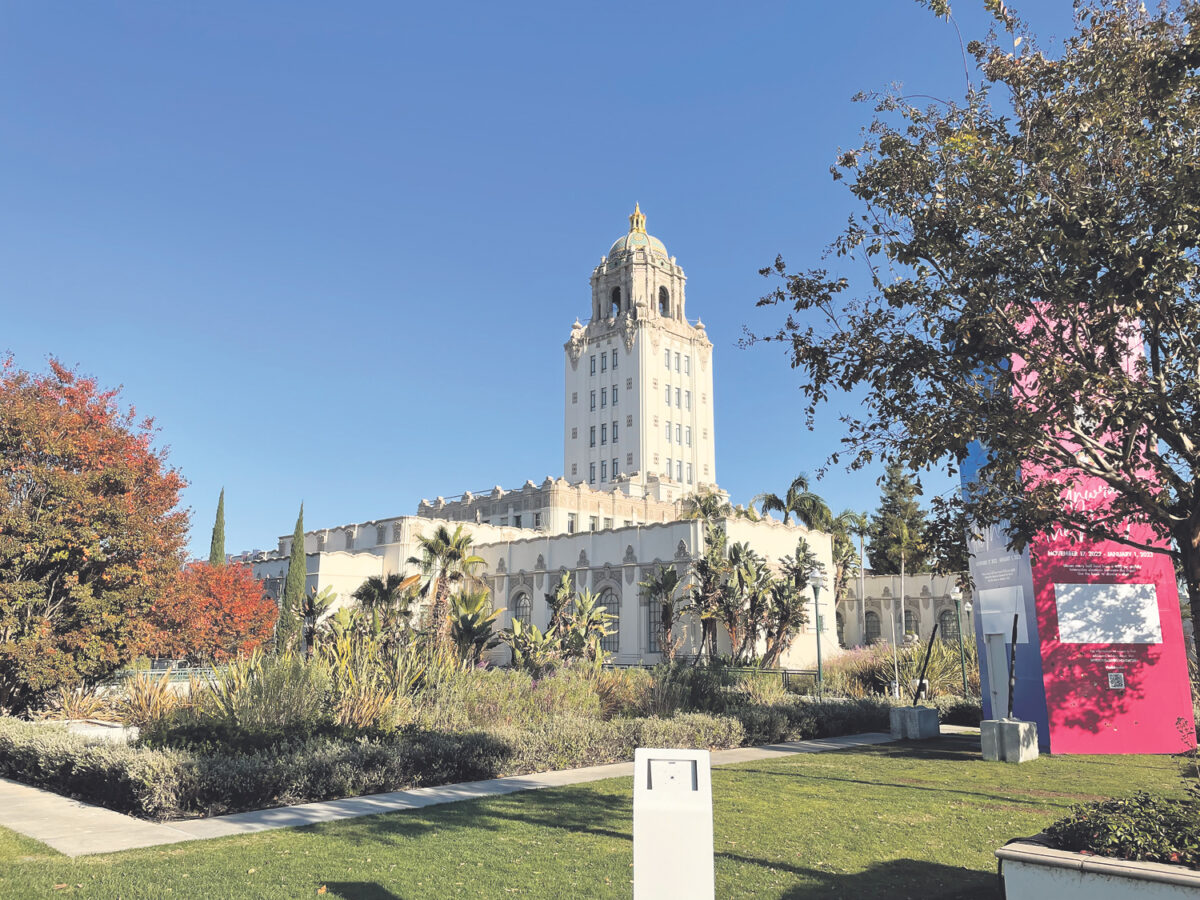The Beverly Hills Planning Commission has greenlit a six-story, 29-unit apartment building at 149-159 South Maple Drive with six units set aside for affordable housing.
Commissioners unanimously approved the project at a regular commission meeting on Oct. 27 that featured a three-hour long deliberation. The developer is Wilshire Skyline, a Beverly Hills-based company that also owns the Villa Rebecca apartment building at 310 N. Crescent Drive.
The decision to approve is a “really difficult one,” said Commissioner Jeff Wolfe.
Commissioners Theresa Kaplan and Gary Ross were more focused on the project’s potential benefits, including adding to the city’s small affordable housing pool. “The project does pay homage to our future,” Ross said.
Wilshire Skyline’s project will replace three multifamily buildings that were each built in the 1920s and 1930s. In addition to the units, the building will feature 72 parking spaces. The planned building will stand 71 feet tall, which is in excess of the 60 feet the city prescribed for the site. Besides seeking approval to build past 60 feet, Wilshire Skyline sought permission to build a rooftop swimming pool and construct a structure exceeding the property’s designated density limit.
The city will help determine who qualifies to live in the six affordable housing units. Generally, one person making less than $41,700 in Beverly Hills and with few assets qualifies as very-low income, while below $66,750 is the standard for low income. Each year, the city reevaluates the affordable housing residents to ensure they are still below the income threshold.
In setting aside affordable housing units, the project addresses the state of California’s regional housing needs assessment that stipulates Beverly Hills must house more low-income individuals. Allen Nissel – the third-generation descendant of Wilshire Skyline founders Eugen and Raphy Nissel and now an in-house lawyer for the company – pointed out that, by providing these affordable units, the burden falls on the city of Beverly Hills to explain why they do not qualify for the density bonus.
That observation, which the city attorney concurred with, surprised Commissioner Peter Ostroff, who had asked Nissel to justify the density bonus. Ostroff approved the project. But in spite of seemingly settled case law, he said that “going forward, I want to see some analysis of that density bonus” from the project applicant.
About a dozen residents spoke in opposition to the project with just a few expressing their support. Some opponents were people who lived in the buildings about to be torn down.
While Nissel concurred that it “sucked and is a crappy situation” for those residents, he pointed out that Wilshire Skyline hired a relocation expert to help the tenants. Also, tenants have been in line to receive multiple months of free rent.
Other residents opposed the project because it might increase traffic along Maple or Charleville Drives, or because the to-be demolished buildings were charming relics of the early 20th century. Rich Waldo, former chair of the city’s Cultural Heritage Commission, argued that the old buildings “were a potential historic site” whose demolition would “degrade the historic character and feel of the neighborhood.”
Despite Waldo’s complaint, city officials pointed out that no application has ever been filed in an attempt to grant the buildings historic status.
Commissioners voiced their own concerns.
Wolfe expressed worry “about people creating noise using the rooftop,” an issue that took up much of the meeting’s time. The rooftop is set to close each night at 8 p.m. and the developer assured that a 5-foot glass wall would help partition the noise to within the building.
Also, Wolfe and Ostroff dwelled on apartment units possibly becoming condos, something they implied not wanting to see happen. Ryan Gohlich, the soon-to-be assistant city manager, pointed out that the developer must return to the Planning Commission to get approval for condo conversion.
Asked by Ostroff for assurances against condo conversion, Nissel replied he could not provide a “warm and fuzzy answer” since his priority is to deliver a profit to investors. Nissel did note that other Wilshire Skyline properties, including at 310 N. Crescent Drive, are predominantly apartments.
Ostroff also voiced concern that despite the 72 parking spaces provided for 29 units, there could be a parking shortage, a frequent concern for commissioners in evaluating projects. Ostroff presented a hypothetical scenario where residents eschew the parking spaces and instead park on the street. The lengthy parking discussion ended in mostly an impasse.
Nissel noted that the project is only required to have 15 parking spaces, and that the developer is going above and beyond in providing the additional parking. Also, the developer noted that the project’s construction timeline should dovetail with completion of a Purple Line stop near the site, enhancing public transportation as a viable alternative.
Planning Chair Myra Demeter said, with a smile, that a move away from vehicles was, “Wishful thinking.”







