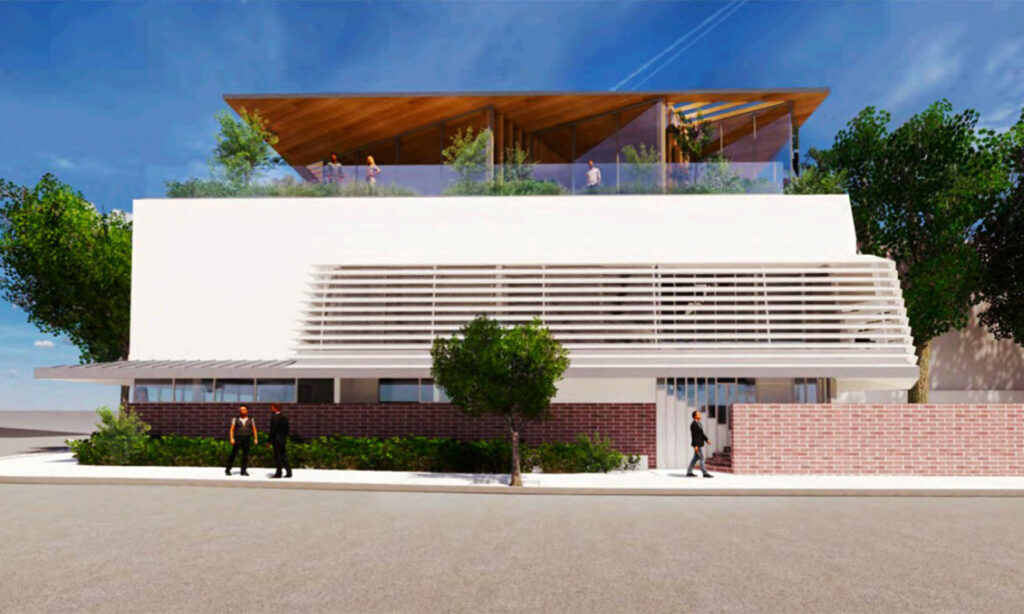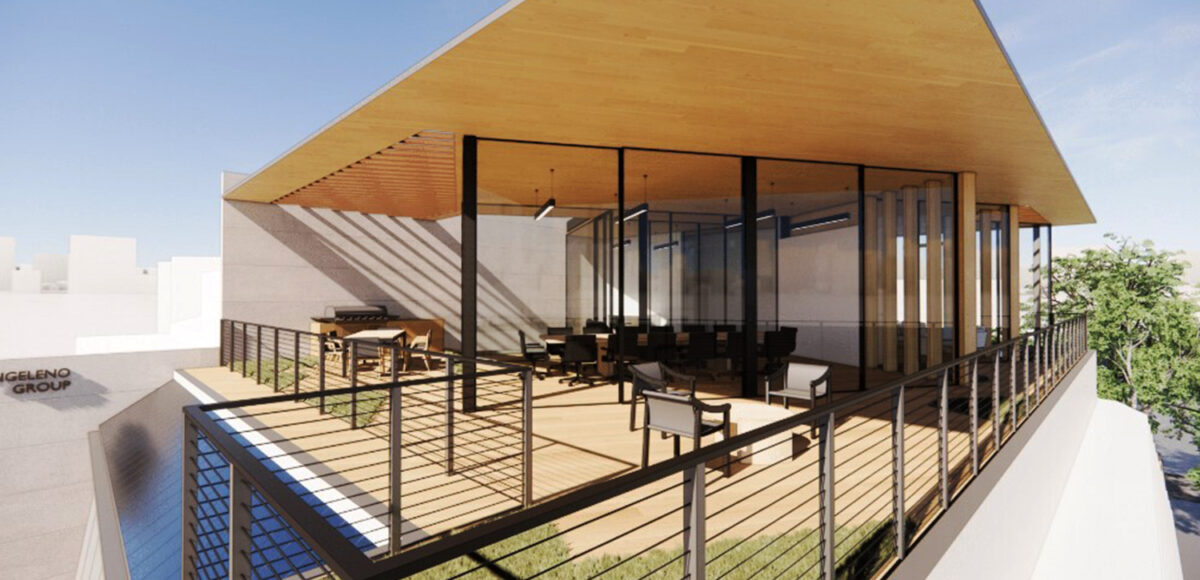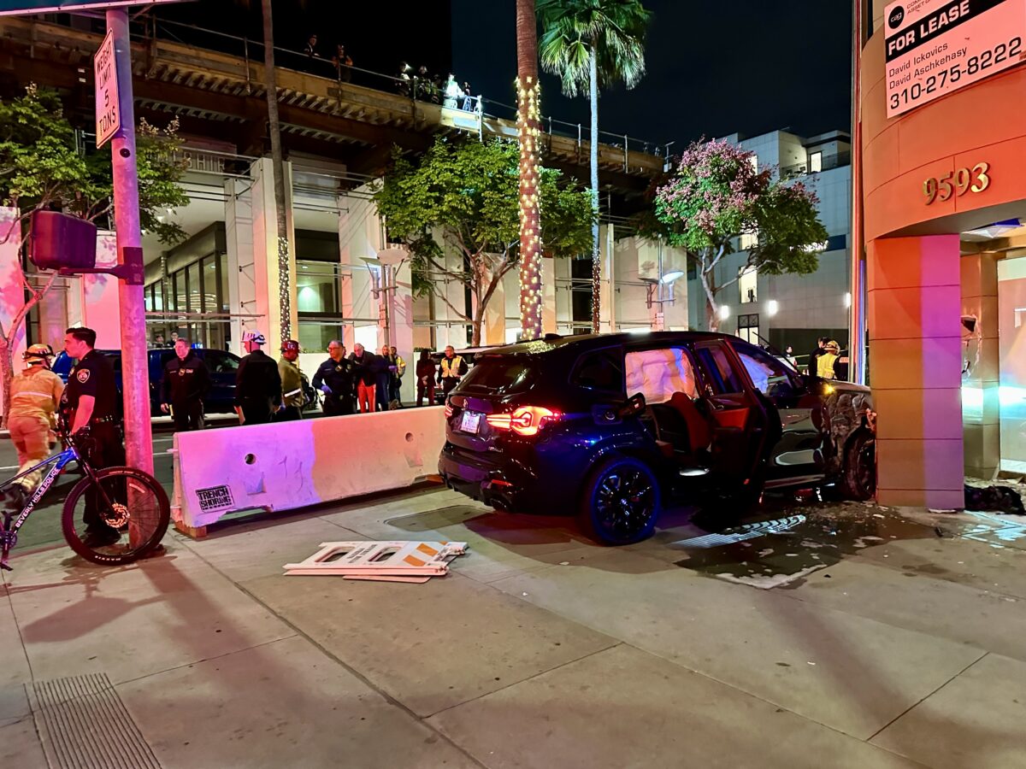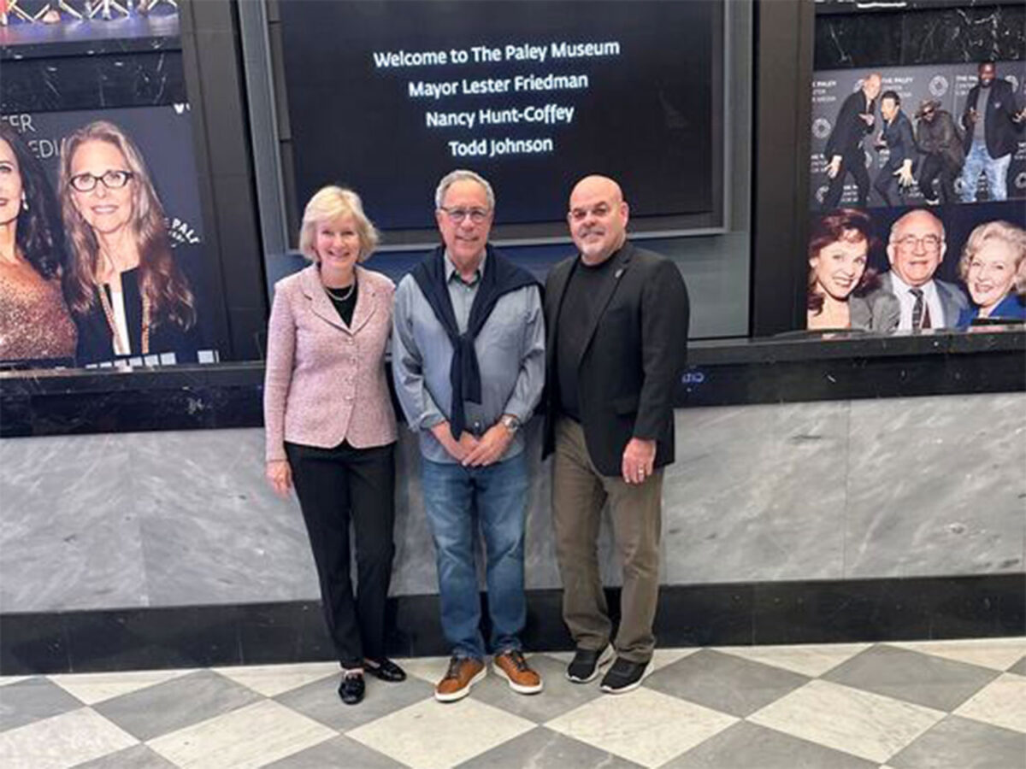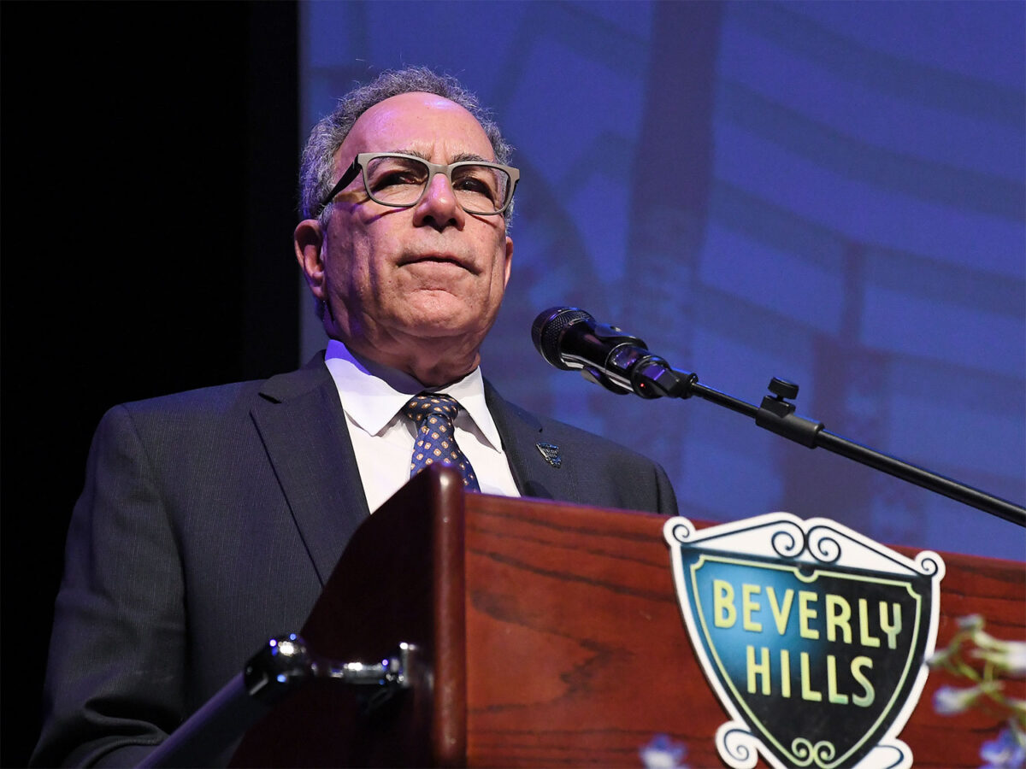Plans are underway to restore and expand a historic office building designed by master architect John Lautner, following recent approvals from the Planning Commission.
The Darrow Office Building, located at 9884 S. Santa Monica Blvd., was constructed in 1946 and is an exemplary model of Late Modern architecture, which is characterized by bold geometric shapes, exaggerated expressions of structure and industrial materials such as glass and concrete. This building is particularly notable for its long horizontal louvers—angular slats that let in light—stacked on the exterior walls.
The plan to restore the building will preserve all of these key elements, while also adding a third story that will operate as an indoor-outdoor working space.
“I really appreciate what you’re trying to do with the design,” said Commissioner Jeff Wolfe. “I’m really pleased to see what’s been done with the building in terms of restoring the brick and the louvers all the way down to the floor. I think it’s just a great project.”
The renovation was designed by renowned modern architect Hagy Belzberg and once complete will serve as office space for the Angeleno Group, an investment group that already owns the property. The owners have also initiated proceedings with the Cultural Heritage Commission for the property to be designated as a historic landmark.
Lautner is called “one of Southern California’s most significant twentieth-century architects” by the National Register of Historic Places and is known for his freeform, modernist, expressionist designs. In total, 113 of his structures were built over his 55-year career in Southern California and 64 of his residential buildings are listed on the National Register of Historic Places.
Lautner generally preferred to design residences to commercial structures, making the Darrow Office Building a rare gem.
“He stopped doing commercial buildings, predominantly because he felt that there was no indoor-outdoor connection with the outdoor beautiful Southern California space and so the third story addition that Belzberg designed is a completely indoor-outdoor space,” said Jason Somers, President of Crest Real Estate, the consultant for the applicants.
“I think it (the addition) would really be respected and appreciated by John Lautner,” he added.
Somers also offered these thoughts to the Courier about the project.
“It is a real honor to be presenting a project to the city of Beverly Hills which embodies such grand ambition as to painstakingly restore and improve upon an original design by the iconic John Lautner. The client, Yaniv Tepper of the Angeleno Group, made great efforts to allow a modern-day architectural master in Hagy Belzberg design in respect of Lautner’s well known ambitions for commercial buildings which was to make them more suitable for indoor outdoor enjoyment with a fully retractable glass wall system on the third story addition being proposed, This is a jewel box project to be admired in Beverly Hills for many generations to come.”
Belzberg was present at the meeting and said he purposefully designed the third- floor addition using different materials from the existing structure to mark a clear distinction between the historic and modern elements of the building.
“We really did try to isolate and celebrate the existing beauty of the historical elements and raise our third floor almost as if it’s a floating canopy,” said Belzberg. “We set back the glass, we set back the enclosure… we are trying to make it as delicate as possible while preserving the historical nature of Lautner’s brilliance.”
In order to ensure that the building could be preserved to the greatest extent possible, the property owners applied for a Historical Incentives Permit that would allow the restoration plan to have minor exceptions to the city’s current building code.
This included a request to deviate from the minimum dimensions required for rubbish storage facilities and from the on-site vehicle loading space requirements, both of which were granted by the commission.
While commission members were overall excited by the proposed restoration, concerns were raised about the impact on parking and on noise levels in the surrounding area.
The proposed restoration will result in reduction of on-site parking spaces from seven to two, in order to make room for a new rubbish storage room and vehicle loading area.
Commissioners were worried about how this would affect street parking availability in the nearby residential neighborhood, but noted that they are unable to impose additional parking requirements on the project due to AB 2097.
That bill was passed in 2022 and prevents local agencies from imposing minimum parking requirements on certain residential and commercial properties that are located within a half mile of a major transit stop. This project is located within a half mile of two major bus routes as well as a future Metro Purple Line station, which is currently under construction.
The project is also located directly next to the Peninsula Beverly Hills. During the commission meeting, hotel representative Michael Tener objected to the project applicant’s request for deliveries prior to 8 a.m. and after 5 p.m. due to noise concerns.
Commissioners listened to these concerns and agreed, as a compromise, to establish a rule that no deliveries take place earlier than 7 a.m. or later than 10 p.m.
