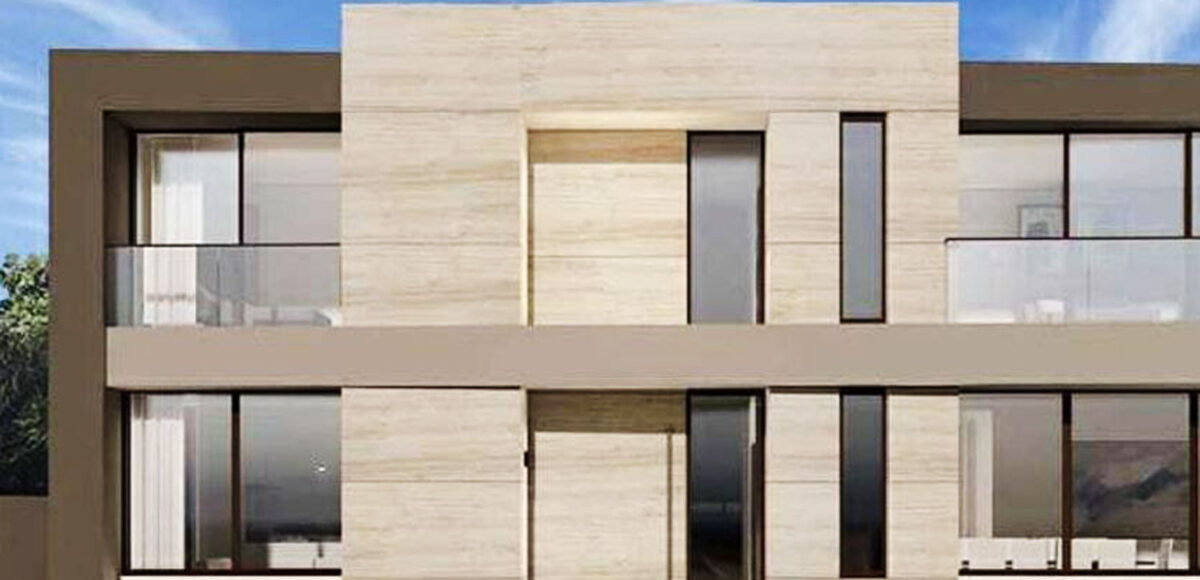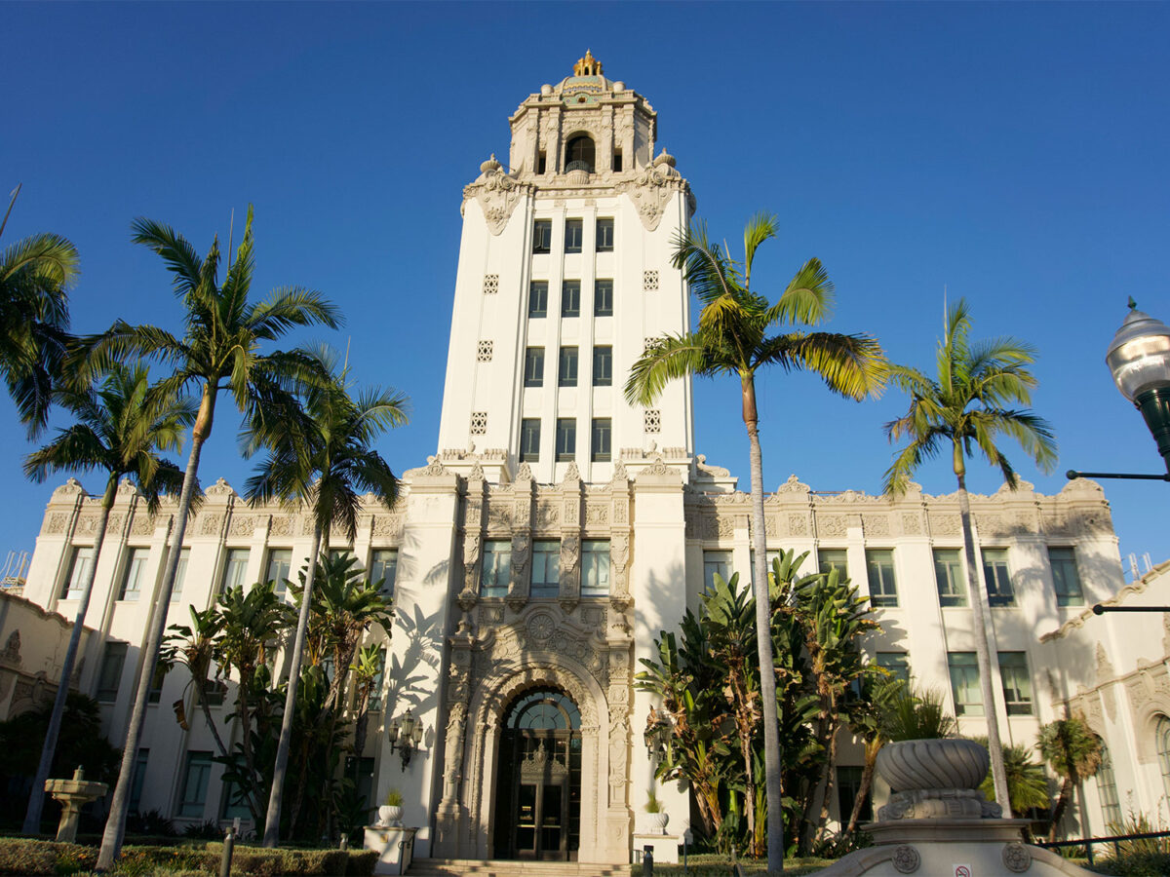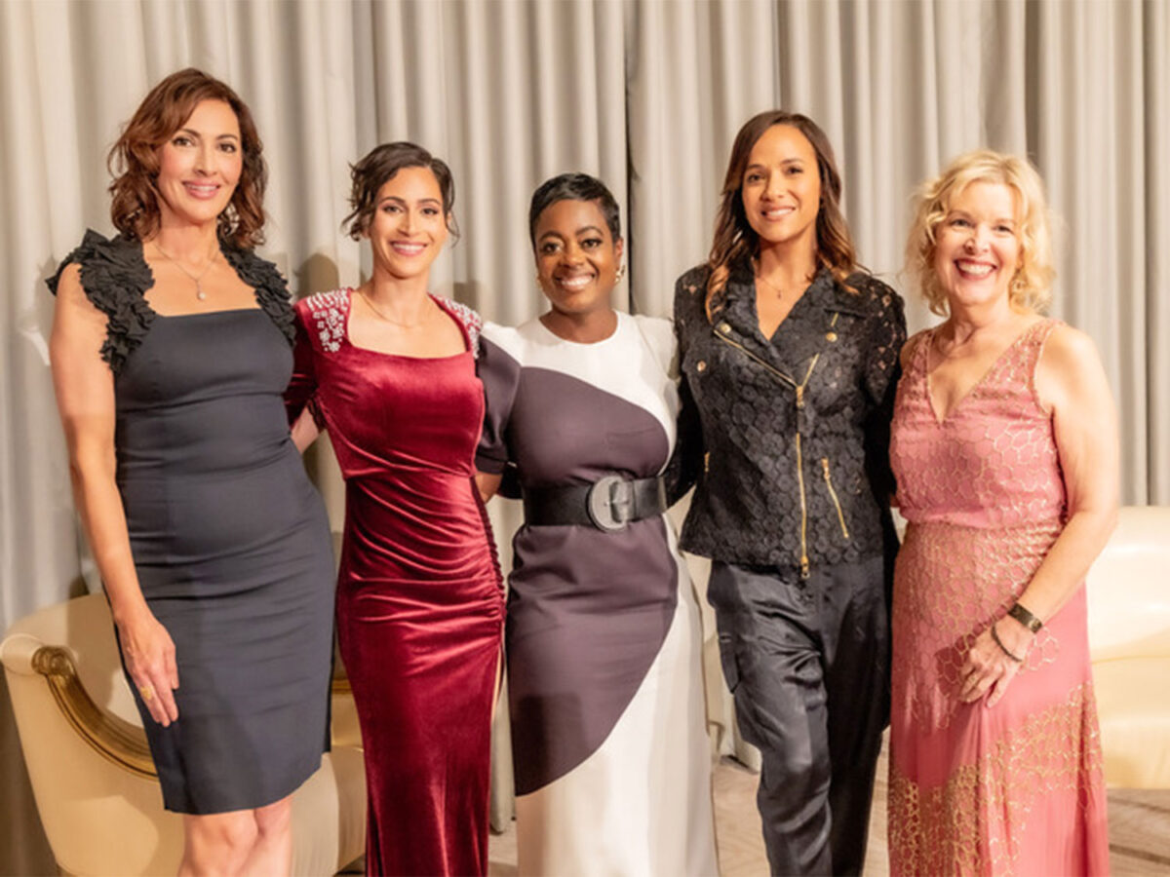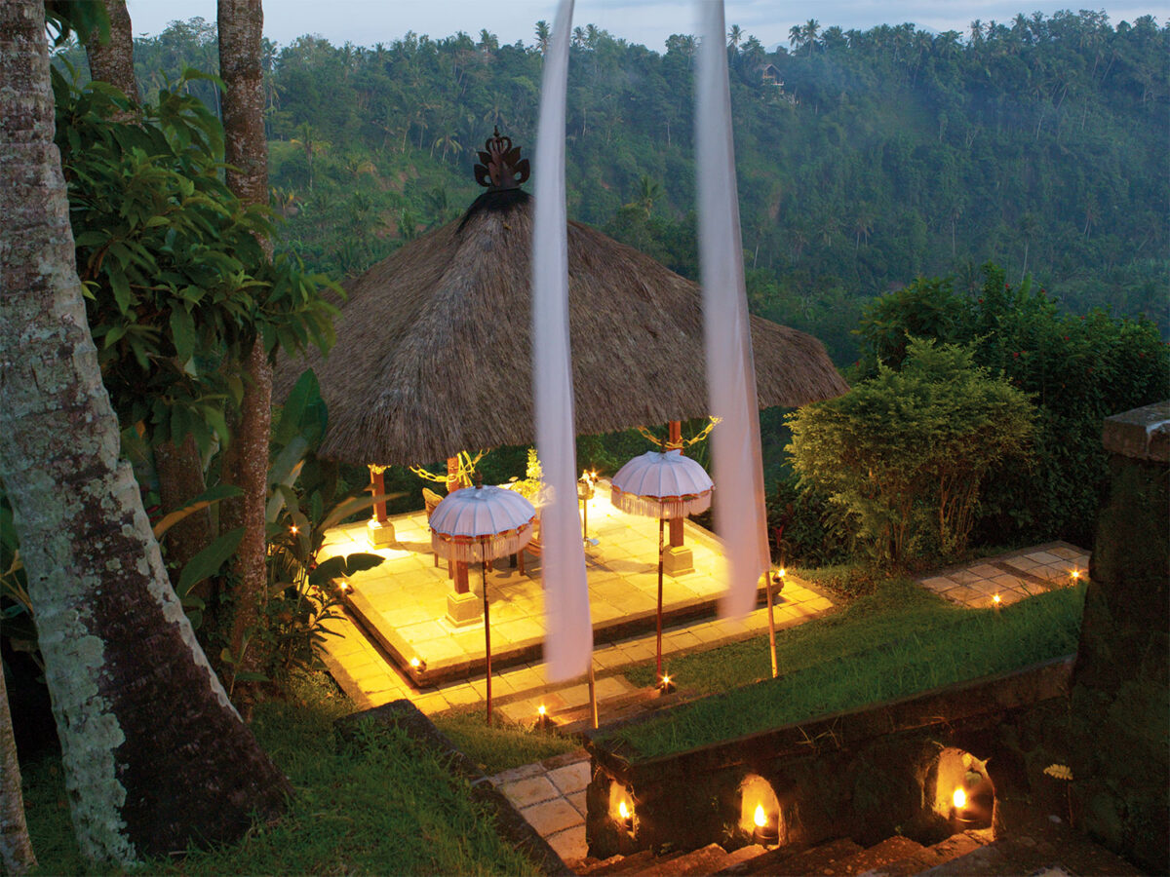In a meeting on Feb. 18, the Architectural and Design Review Commission conditionally approved several new developments, including a single-family home at 519 N. Roxbury Drive and multiple retail requests.
The commission first reviewed a request for an R-1 Design Review Permit for the construction of a new two-story, single-family residence at 519 N. Roxbury Drive. The residence features a contemporary modern design with minimalist materials and a water-efficient landscape design.
Commission member Jeffrey Daniels liked the design overall but raised concerns about the heaviness of the stone at the proposed residence’s entryway. “It’s very substantial and I don’t feel that it lives comfortably with the other homes on the street,” Daniels said. “I like the assortment of materials you’ve selected. I think that the color palette is quite attractive.”
Speaking on behalf of the applicants, a representative for the architectural firm behind the project said the entryway is their favorite part of the design, but they had also prepared an alternative design featuring inset paneling and darker stucco around the entryway rather than stone. Commissioners viewed a rendering of this alternative design. Commission member Terri Smooke said, “I like the alternate plan more with the darker stone; I think it’s richer … I think it creates a more cohesive appearance for the house.”
Vice Chair Rebecca Pynoos asked about the landscaping options for the property. “This particular block of Roxbury is heavily green and landscaped … and I feel this house, while modern, seems more of a departure from what is on the rest of the street,” she said. The architect plans to keep the main tree in front of the house intact, which commission members appreciated, although they suggested planting more in the front yard to allow for tall growth and enhance the privacy of residents and neighbors.
Chair Evan Meyer was complimentary toward the development, expressing support for the modulation, color palette and mix of materials, but was unsure about the use of a bright white paint for the landscaping walls. “I’d personally love to see that color toned down a little bit and more in line with the stucco on the structure of the building,” Meyer said.
The commission passed a resolution conditionally approving an R-1 permit for the construction of a new single-family residence for the property. Conditions include updating the architectural plans to reflect the alternative design presented during this meeting, as well as using a warmer white paint to match the stone materials. The applicant must also specify the proposed location of the use of obscured glass on the window and door schedule in locations consistent with the elevations presented to the commission. The front yard wall should also be revised to match the condition along the southern property line and must wrap along the north side property line. Commissioners agreed that the landscaping plan be revised to include more plants and taller landscaping, subject to final review and approval by the director of community development.
The commission also reviewed a request for approval for a temporary mural on the facade of the Van Cleef and Arpels building at 300 N. Rodeo Drive. The retailer wishes to install a seasonal art mural for their “Lucky Spring” collection, designed by the artist Alexandre Benjamin Navet. Spring and winter art installations have been installed biannually at the Van Cleef and Arpels Rodeo Drive storefront in the past, with commissioners expressing that shoppers look forward to the new designs and how they enliven the street. The Spring 2025 mural involves large, colorful, illustrated flowers with LED strips for nighttime illumination. The commission approved the installation with a condition for an encroachment permit from the Public Works Department, should any part of the installation encroach into the public right-of-way.
Another retail request was received from Wilson Sporting Goods. The request was for a facade renovation, a flag sign and a sign accommodation for multiple business identification signs for a new retail store at 328 N. Beverly Drive. The subject property was previously occupied by the brand AllSaints and has been split into two separate tenant spaces since. Wilson requests to occupy the southerly half, with minimal updates to the existing storefront. They plan to install an oversized tennis ball display inside a display case. Commission members asked some clarifying questions about the size and placement of the Wilson sign but overall expressed support for the playful and creative design. The commission approved the proposal with a condition that the applicant must clarify how the tennis ball display area will be demised to ensure it is contained within the Wilson tenant space.
A similar request was made by Pura Vida Miami, a new restaurant at 439 N. Beverly Drive. They requested approval for a facade renovation, a sign accommodation for multiple business identification signs, an outdoor seating area and landscaping. The commissioners discussed the lighting plan and had some suggestions for additional lighting but overall were supportive of the restaurant’s coastal, contemporary design. The project was conditionally approved, with the amendment to require an 8-foot vertical clearance for the projecting sign, as required by the city’s municipal code.







