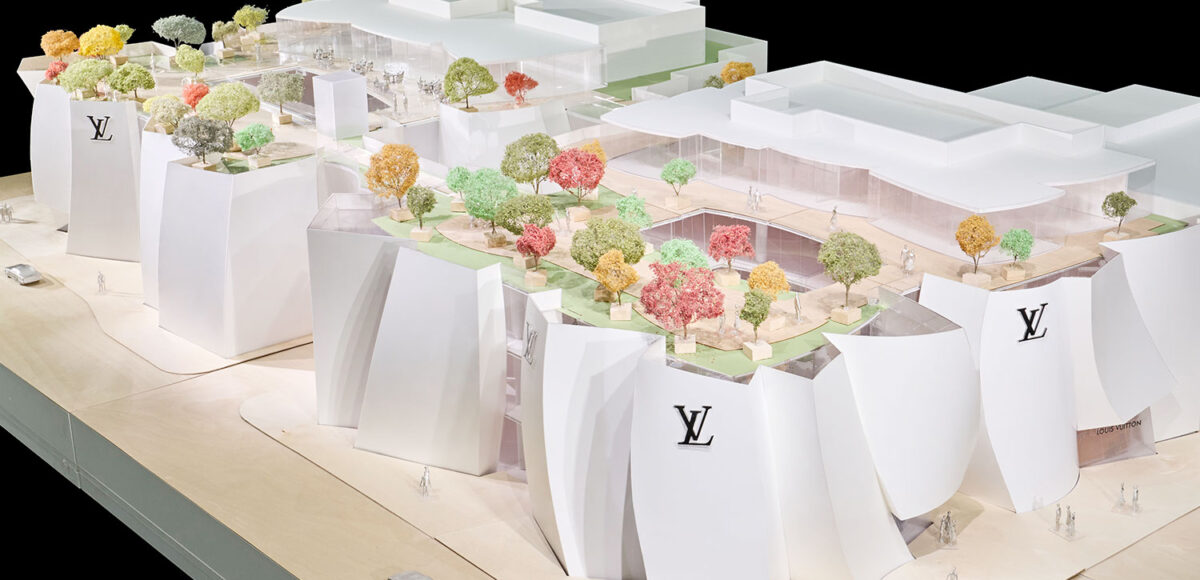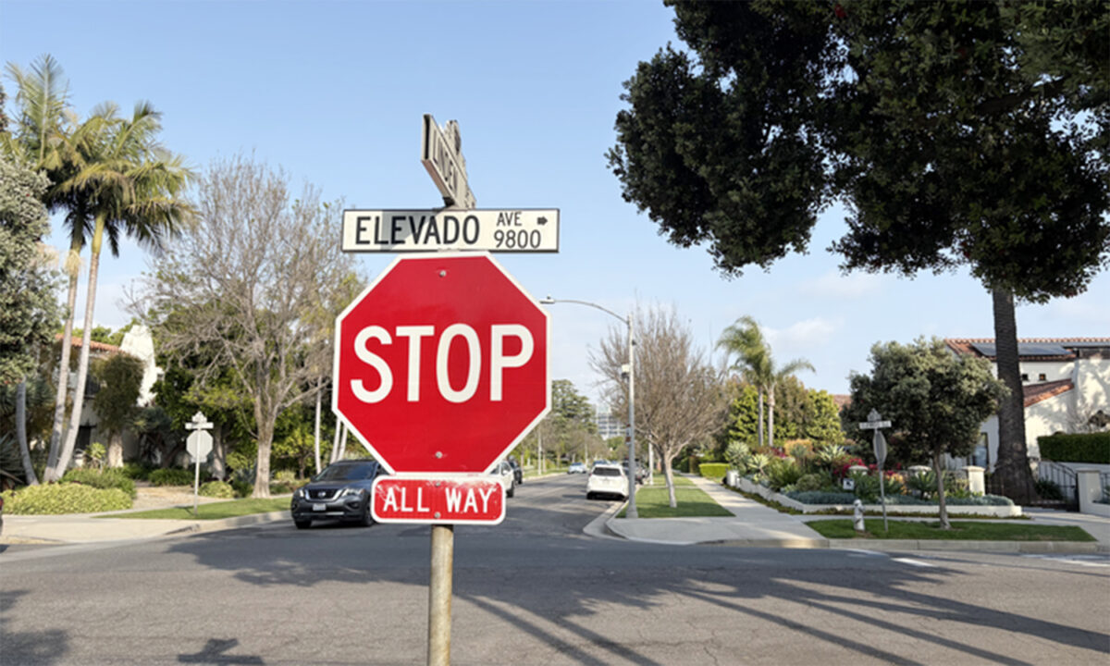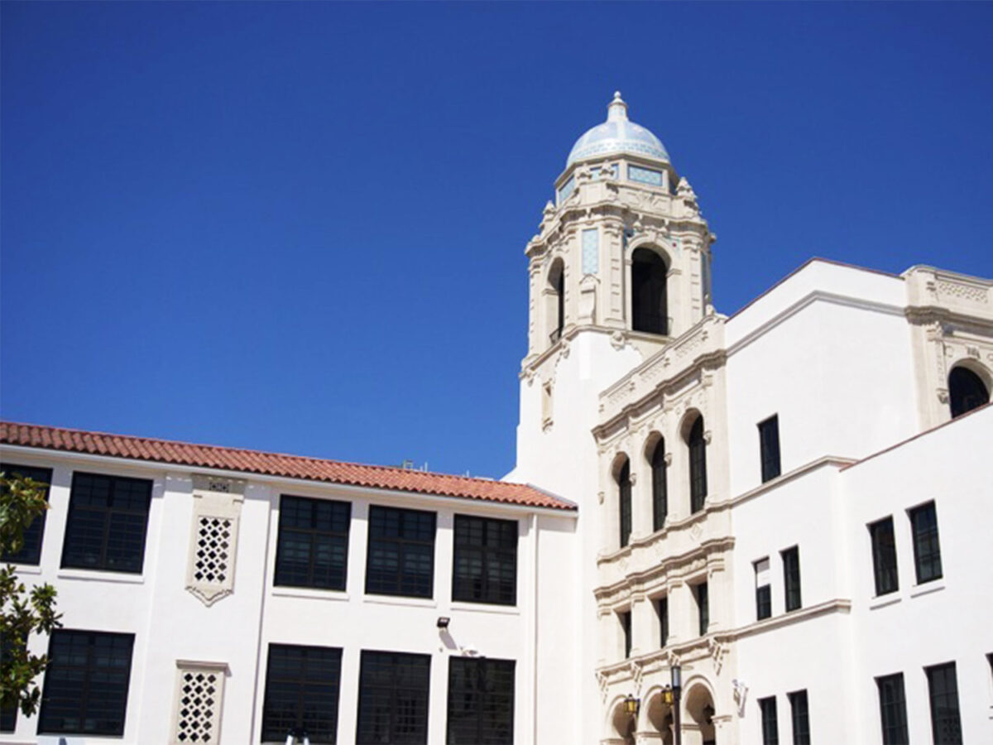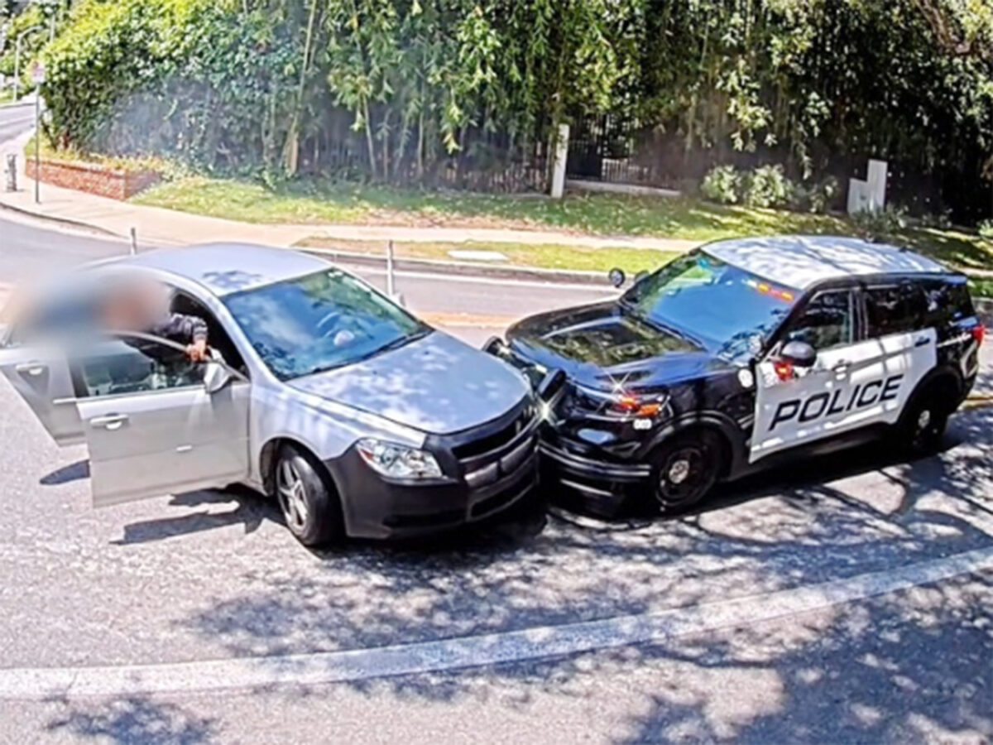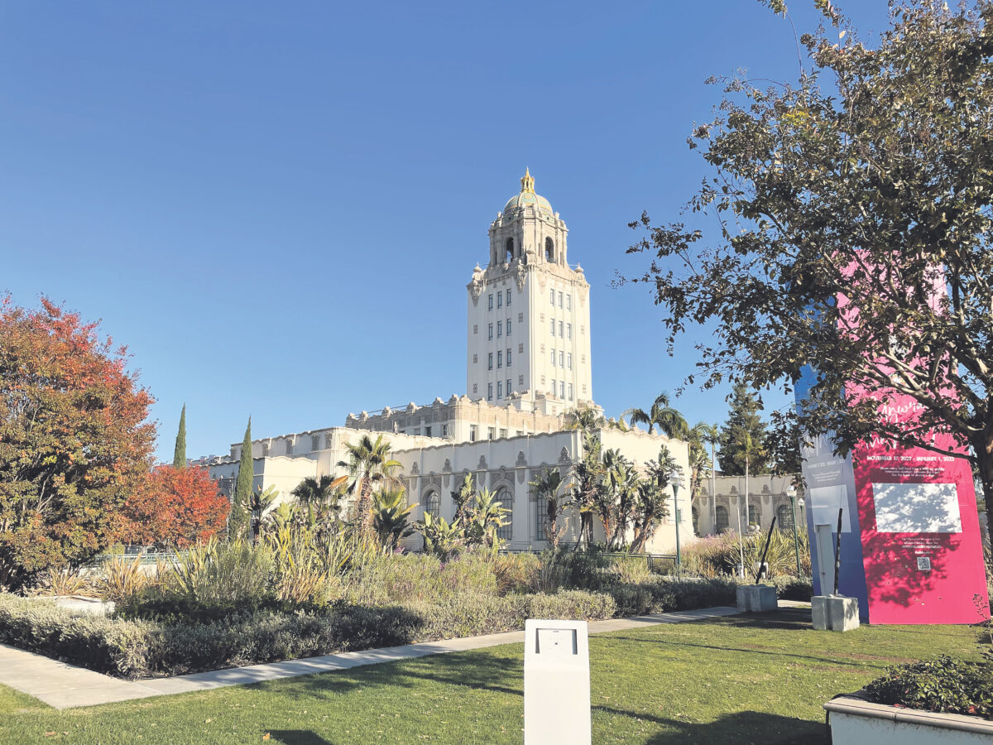Two titans of the design world have joined forces to create a new vision for one of the most famous corners of Rodeo Drive. It will take shape as a new Louis Vuitton flagship designed by acclaimed architect Frank Gehry. Set to open in 2029, the flagship will span the block bounded by Rodeo Drive, South Santa Monica Boulevard and Beverly Drive.
Louis Vuitton’s parent company, the luxury conglomerate LVMH, has owned the site since 2018 and has partnered with the city for decades to enhance the global profile of Rodeo Drive. LVMH Maisons comprise at present more than 15 storefronts on Rodeo Drive and the greater Business Triangle. Each is illustrious in its own way.
The new Louis Vuitton project is transcendent.
As a flagship, it will break through the boundaries of traditional retail into the full “Louis Vuitton lifestyle.” In addition to diverse product lines, bespoke client experiences, a restaurant and café, it will house the first permanent exhibition space for Louis Vuitton in the U.S. That feature will highlight the brand’s influential global role as a touchstone not only of design, but of art and culture.
Choosing an icon such as Frank Gehry for the project’s architectural concept further cements that status.
One of the most important architects of our time, Gehry’s body of work includes the Guggenheim Museum Bilbao in Spain, the Walt Disney Concert Hall in Los Angeles and the Louis Vuitton Foundation in Paris, to name a few illustrious examples. He is the recipient of the Pritzker Architecture Prize, the National Medal of Arts and the Presidential Medal of Freedom. But it is his designs that speak the most eloquently. Gehry’s works are renowned for incorporating materials such as stainless steel and titanium and the use of sculptural or undulating exteriors to make them landmarks of postmodernism.
The design for the Louis Vuitton flagship bears the Gehry signature.
As the Courier can exclusively reveal in an exterior rendering, the design features a dynamic light-colored façade of sleekly angled curves. Interiors of the project will be completed under the supervision of architect Peter Marino, who helmed the Cheval Blanc Beverly Hills project originally proposed for the site.
According to documents filed with the city of Beverly Hills, the new flagship will include a 45,000-square-foot retail space fronting Rodeo Drive featuring three levels dedicated to products such as Women’s and Men’s collections, Travel, Watches and Jewelry, and Beauty and Fragrance. The rooftop level will include private spaces for clients, as well as a rooftop garden terrace that extends across the two buildings.
An entrance on Beverly Drive will lead to the exhibition or hospitality space of 55,000 square feet. It will include one level featuring a café and exhibition lobby, two levels dedicated to the exhibition space and the rooftop level with a 100-seat restaurant and open-air terrace. Sources tell the Courier that decisions have yet to be made as to the chef and type of cuisine affiliated with the restaurant, but it will be an indoor-outdoor establishment to take advantage of the Southern California weather.
Construction work on the Louis Vuitton flagship is slated to begin in early 2026. It is undergoing the normal Development Plan Review process for code-compliant buildings in the Triangle. The project stays within the allowable floor area and height limits typically applied in the area.
“This version of the LVMH luxury project will be a real asset for the community,” Mayor Sharona Nazarian told the Courier. “The new retail and the amenities will appeal both to residents and visitors alike. I am especially pleased that this project will bring Frank Gehry’s iconic and unique design to our Business Triangle.”
Louis Vuitton is currently in the process of providing additional information in response to a comment letter received from the city in late March. Among the items requested are additional details about the construction process. The parties are also discussing the project’s operational parking needs and a proposal to use mechanical stackers. Due to AB 2097 (pertaining to new developments within a half-mile radius of major transit stops), mandatory parking minimums do not apply.
Next steps include an internal Planning Division staff analysis, followed by a report from the CEQA consultant. Hearing dates before the Planning Commission will ensue. The goal, sources tell the Courier, is to reach the Planning Commission hearing stage with a proposal that is both practical and workable.
Construction is expected to commence in 2026, as will another chapter in the cultural, artistic, retail and culinary history of Beverly Hills.



