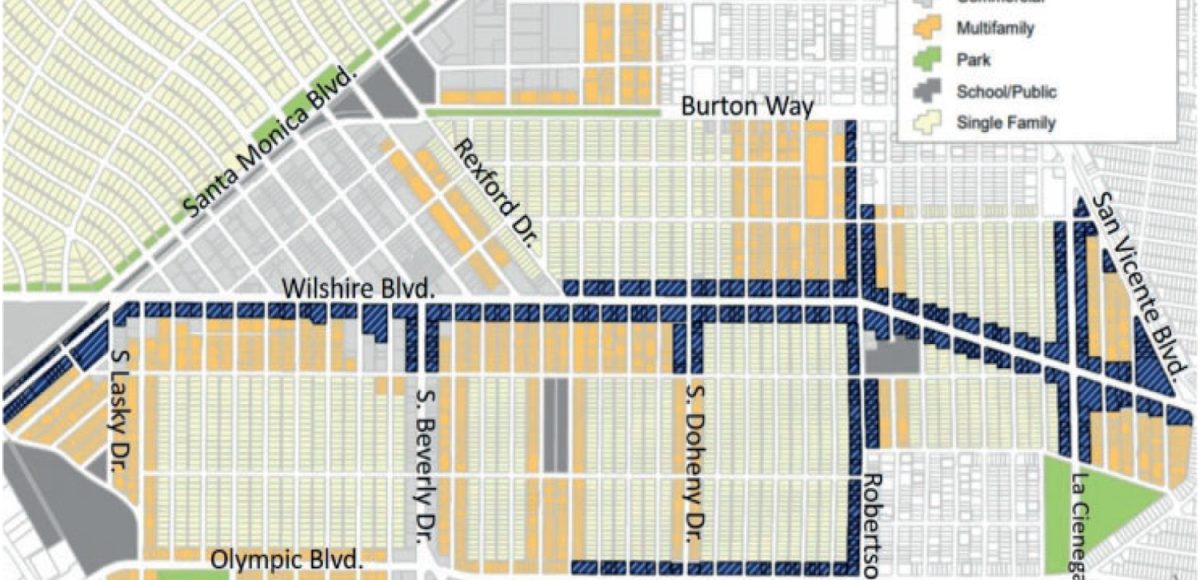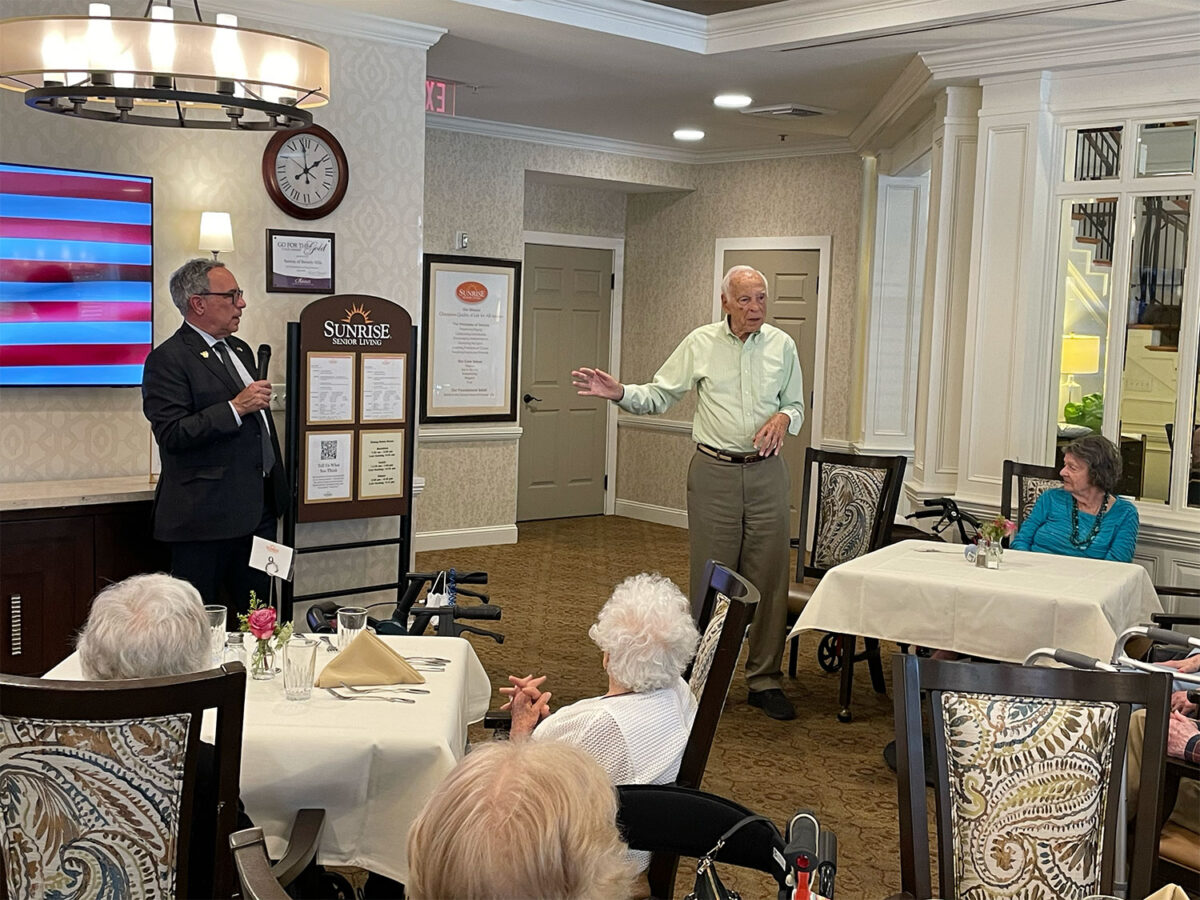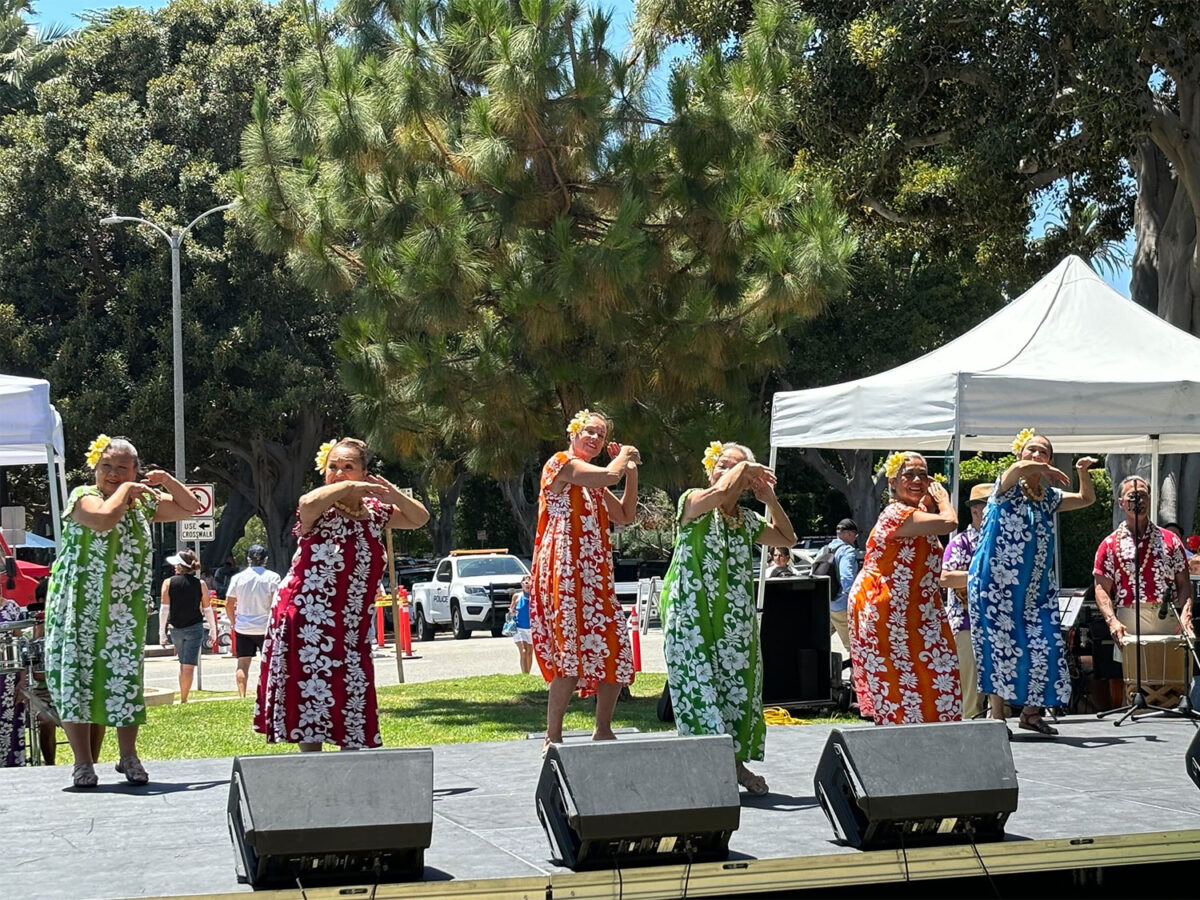While it is unlikely to happen this year, portions of Beverly Hills have the potential to significantly change as developers begin to avail themselves to the City’s first-ever mixed-use ordinance. That is, if the City Council votes to approve one.
Following the Planning Commission’s unanimous vote on June 19 in support of a draft ordinance to create a mixed-use overlay zone in certain commercially zoned areas of the City, the Council will now consider signing the ordinance into law. The term “mixed use” is most commonly used to refer to a building or development that includes a mix of commercial and residential uses, with housing units generally located on the upper floors of a building.
Per the resolution, the ordinance will “establish uniform standards for mixed-use developments in the City with the goals of providing flexibility for property owners who wish to build housing and commercial space, respecting adjacent residential communities, encouraging a mix of housing types in the city, and revitalizing commercial corridors in the City, especially those near transit.”
City Planner Ryan Gohlich estimated that the draft ordinance would move to City Council for consideration in August or September. “The City Council is the ultimate approving authority to deny or approve this proposal,” underscored Senior Planner Timothea Tway.
If approved by City Council, the proposed mixed-use standards would be included in the Beverly Hills Municipal Code as an overlay zone that would be applied to certain commercial areas in the city, including corridors near the two future subway station areas at Wilshire/La Cienega (La Cienega Station) and Wilshire/Reeves (Rodeo Station). While several existing mixed-use projects have been approved in the City via site-specific zoning, such as overlay zones and specific plans, the lack of established development standards for mixed-use projects has precluded the development of a more comprehensive approach to planning with known standards.
In permitting multifamily residential units on certain commercially zoned arteries in the City, the draft ordinance limits mixed- use buildings to a height of 45 feet/three stories. However, a mixed-use development which avails itself to the State Density Bonus Program could amend that maximum to more than double the height in exchange for the provision of affordable housing units.
Under California’s most recent Regional Housing Needs Assessment (RHNA), which occurred before the COVID-19 pandemic, pundits anticipated that Beverly Hills would need to add 3,100 new housing units over an eight-year period commencing in 2021, three-quarters of which would need to be some type of affordable housing.
During the Planning Commission’s six-hour meeting, dozens of residents, developers and property owners used public comment to express differing viewpoints. From advocating that more areas in the City be included in the ordinance to asking the commission to be wary of placing developer interests ahead of residents’ quality of life, comments were mixed.
The proposed streets (as shown in map above) included in the ordinance are all located in commercial areas of the City outside the Business Triangle.
“The use of an overlay zone could be beneficial in that it would allow property owners to either comply with the regulations contained in the overlay zone or choose to comply with the underlying commercial use regulations. Landowners who do not want to develop a mixed-use project could pursue the development of conventional commercial projects that are compliant with the City’s existing regulations,” states the staff report, which was authored by Tway.
Due to Commissioner Lori Greene Gordon having a potential conflict of interest and electing to recuse herself from participating in discussions regarding mixed-use on Robertson Boulevard or portions of Olympic Boulevard, the overlay zone language was divided into two ordinances. Gordon stated that while she believed that the intention of the ordinance was to increase the City’s vibrancy, she believed that the ordinance included “very, very little community input…and that troubles me greatly.”
Vice Chair Peter Ostroff underscored that not only had the Planning Commission listened to numerous comments from the public, but there would be further opportunities for public comment as the ordinance moves through the City Council approval process.
“It’s a dereliction of duty if they don’t hurry up this thing,” underscored Planning







