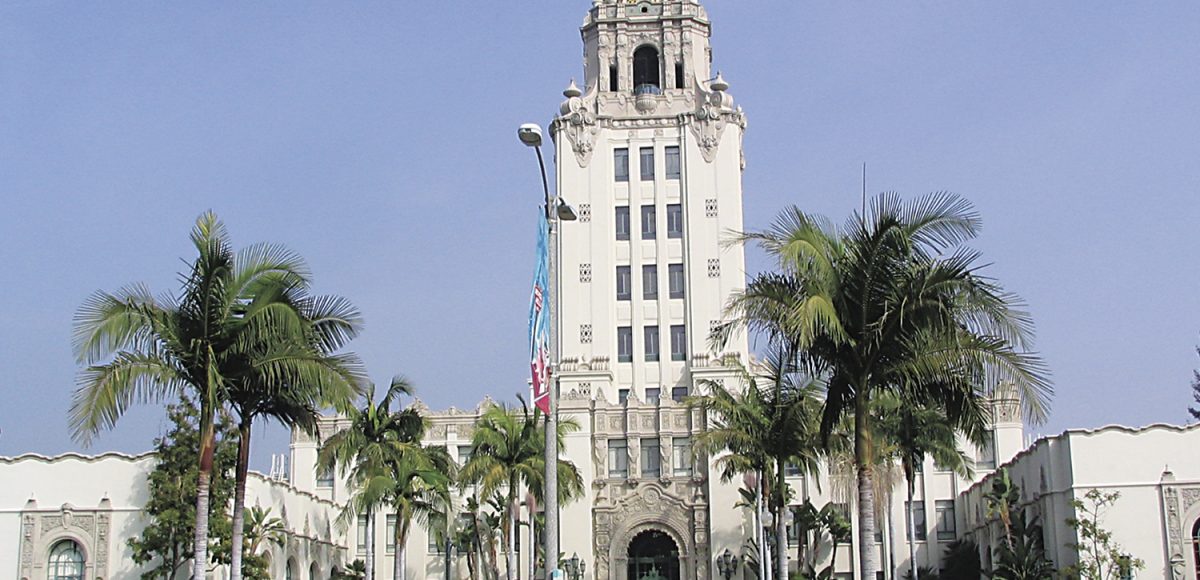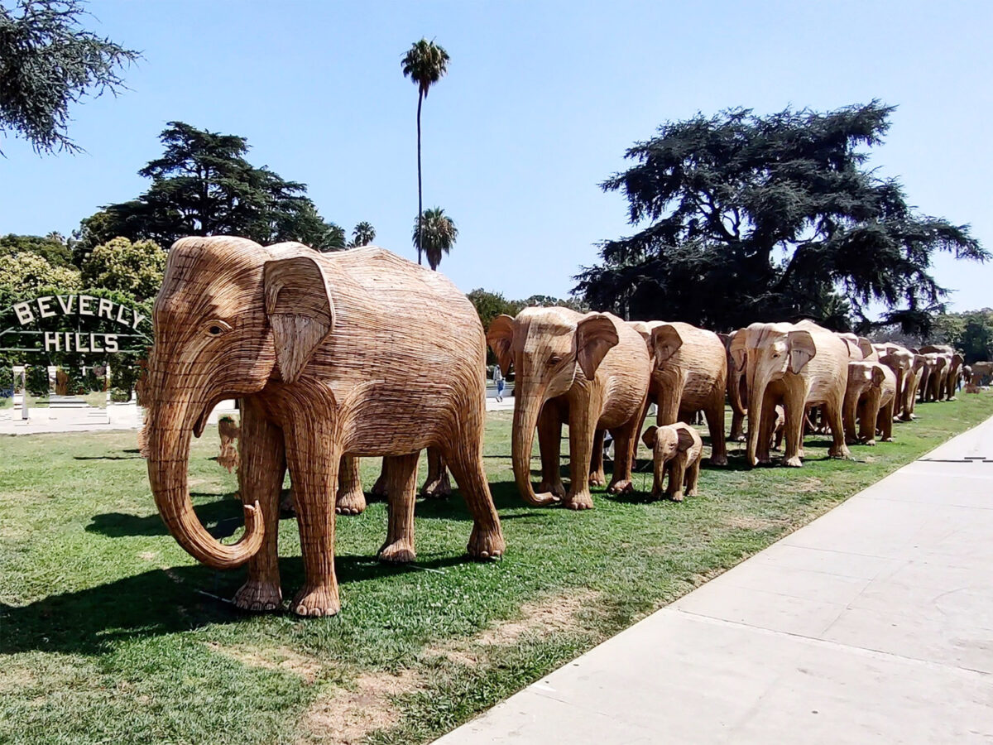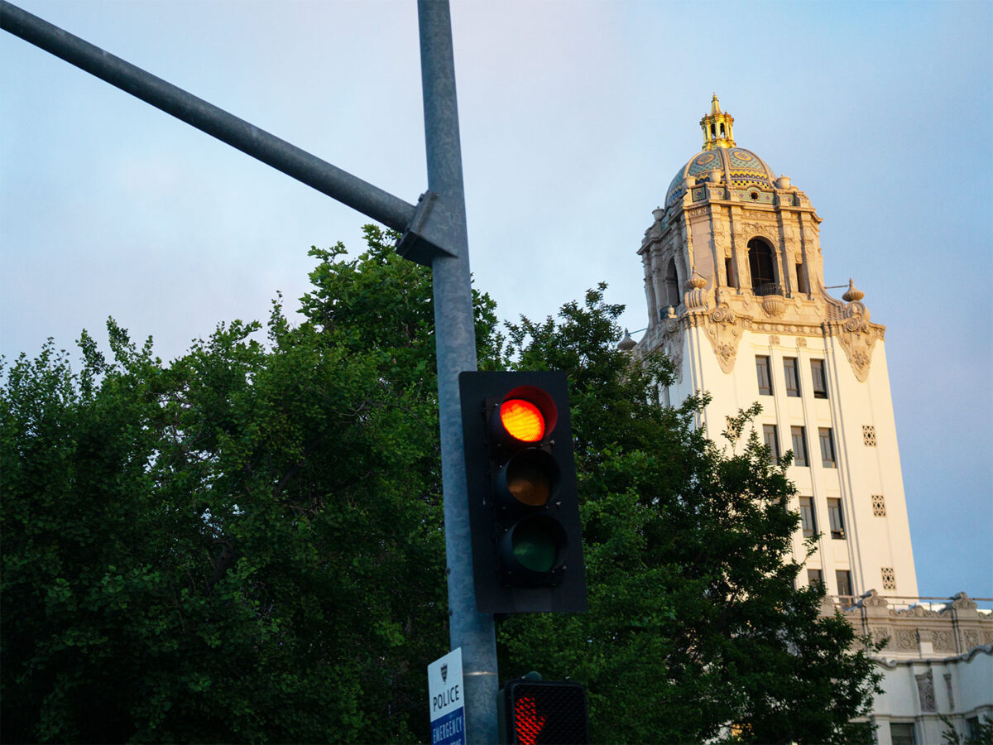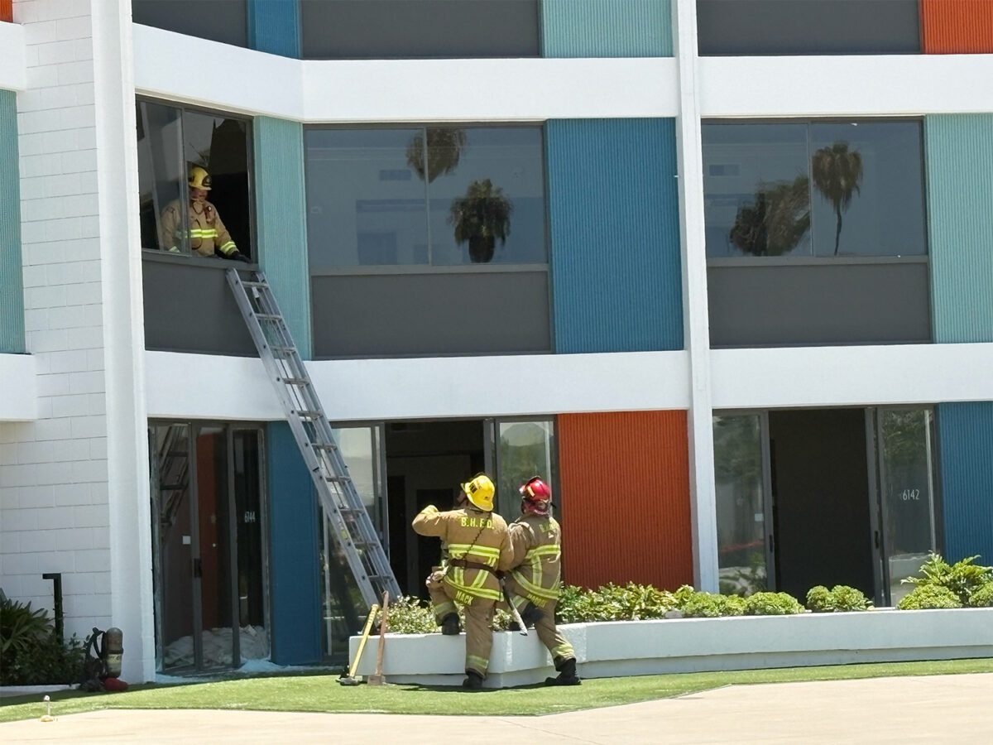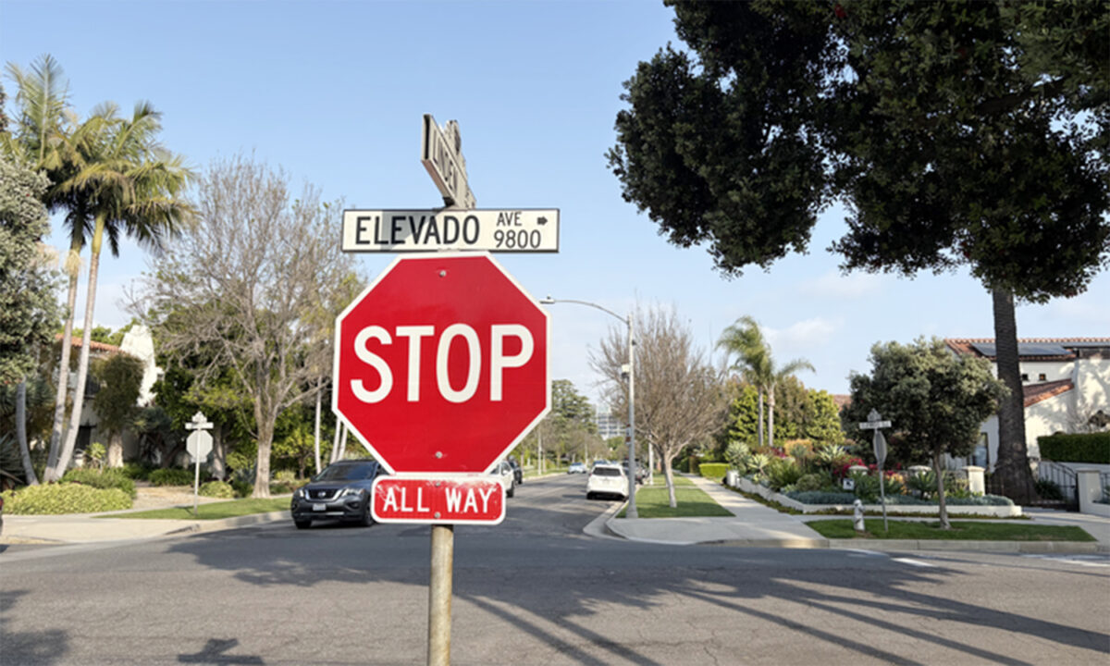The public is invited to participate in two meetings regarding the City’s Mixed Use Overlay Zone Ordinance. One of them, an informational community meeting, is set for Oct. 8. The other is the City Council Regular Meeting scheduled for Oct. 13. Both will address a draft mixed use ordinance recommended by the Planning Commission on June 19.
The term “mixed use” describes buildings that contain both commercial and residential space. At present, the City has no uniform zoning standard for mixed use, although such projects have been approved.
For example, the buildings at 8600 Wilshire Blvd., 9200 Wilshire Blvd., 9908 Santa Monica Blvd. and 8601 Wilshire Blvd. are mixed use. The latter was an existing commercial building that was converted to residential/mixed use, and not originally constructed as mixed use.
“The previously approved mixed use projects obtained site specific overlay zones that were created for each project proposed at the time of the proposal. The currently proposed mixed use overlay zone would create an overlay zone that could be applied to multiple parcels, that would have standard regulations that any mixed use project in the overlay zone would have to abide by,” said Timothea Tway, Senior Planner in the City’s Planning Division.
The proposed new overlay zone would effect a number of significant changes in the City. Specifically, it would:
Make multi-family housing units included in mixed use buildings an allowed use in the overlay zone;
Allow for a density of up to one residential unit per 550 square feet of site area;
Allow additional height (beyond the current three story/45-foot height limit) for mixed use buildings in certain parts of the overlay zone, depending on the height district of the adjacent residential zoning;
Establish development standards for mixed use buildings to regulate parking, residential unit size, outdoor living space, ground floor uses, height, setbacks, and operational standards; and
Outline the approval process for mixed use buildings proposed in the overlay zone.
The standards above are subject to change, as a result of public input. It’s also important to note that if commercial areas are rezoned to allow residential uses, a developer could ask to apply the State Density Bonus provisions to a project on a site. That, in turn, could allow additional density and other deviations from the otherwise-applicable development standards (such as additional height, and reduced parking, among other things).
The Proposed Overlay Zone
As currently proposed, the overlay zone would be applied to the following commercially zoned properties:
Properties fronting Wilshire Boulevard between San Vicente Boulevard and Rexford Drive;
Properties fronting Wilshire Boulevard on the southern side of Wilshire Boulevard between Rexford Drive and South Santa Monica Boulevard;
Properties fronting La Cienega Boulevard between the northern and southern borders of the City;
Properties fronting Robertson Boulevard between the northern and southern borders of the City;
Properties fronting Olympic Boulevard between Rexford Drive and the eastern border of the City;
Properties fronting South Doheny Drive between Wilshire Boulevard and Charleville Boulevard;
Properties fronting San Vicente Boulevard between Wilshire Boulevard and La Cienega Boulevard;
Properties fronting South Santa Monica Boulevard located between Wilshire Boulevard and Moreno Drive;
and
Properties fronting South Beverly Drive between Wilshire Boulevard and Charleville Boulevard.
These locations may change as a result of public input.
Community Meeting Oct. 8
Public input is encouraged at an informal community meeting on Oct. 8 at 6 p.m. City staff will be on hand to outline and answer questions about the proposed ordinance. They will also address the State Density Bonus Law, which “can be fairly complex,” said Tway. She gave the Courier this synopsis:
“In general, the California State Density Bonus Law provides incentives to housing developers that include affordable housing units in their projects with the goal of encouraging the development of affordable housing. Under the State Density Bonus Law, a developer may build a density bonus project in zones where housing is an allowed use. In exchange for constructing a certain percentage of affordable units in a project, a developer is able to receive an increase in unit density (over the base density set by the City), reduced parking requirements (generally lower than City requirements, and in some cases, no parking required), and the ability to request other deviations from the zoning code that would help make the development of affordable housing feasible (these can be reduced setbacks, reduction in required unit size, additional height, etc.),” said Tway.
The density “bonus” and other concessions that a developer receives depend on certain factors. Those factors include the percentage of affordable housing units in a project and the level of affordability of those units.
“In general, the more affordable units, the more bonus density or number of deviations a developer can receive and the lower the affordability level of the affordable units, the more bonus density or number of deviations a developer can receive,” said Tway.
Several projects have been approved using the State Density Bonus law, including 9265 Burton Way (constructed), 309-325 Elm Dr. (constructed), and 250 N. Crescent Dr. (under construction). These are all purely multi-family residential projects, as opposed to mixed use.
The community meeting on Oct. 8 will be held virtually. It is not an official public hearing, so no decisions will be made. Those who wish to participate may do so via video, at www.gotomeet.me/CBHCD/events or by calling 866-899-4679 (Phone Access Code 954-861-509). Comments can also be emailed to commentPC@beverlyhills.org.
City Council Hearing Oct. 13
The City Council will address the mixed use ordinance at its Oct. 13 Regular Meeting at 7 p.m. The agenda will specifically consider:
“An amendment to the general plan to allow mixed use development in certain commercial areas of the City; an ordinance of the City of Beverly Hills to create a mixed use overlay zone and apply the overlay zone to certain commercially zoned parcels in the City; and, adoption of the final negative declaration for the mixed use overlay zone project.”
The Council Meeting will be held virtually. Oral and written comments regarding the project can be submitted up to and at the meeting. To submit audio/oral comments during the meeting, call: 310-288-2288. To submit written comments, email: cityclerk@beverlyhills.org, and to submit video comments (during public comment only) use https://www.gotomeet.me/BevPublic.
“I encourage interested community members to attend the informational community meeting on the evening of Oct. 8, where City staff will present the basics of the mixed use overlay zone as it is currently drafted, and talk more in-depth about how the mixed use zone and Density Bonus Law would interact. As always, we also encourage participation in the City Council public hearing on the evening of Oct. 13, where the Council will discuss the mixed use ordinance and could make a decision on the ordinance,” said Tway.



