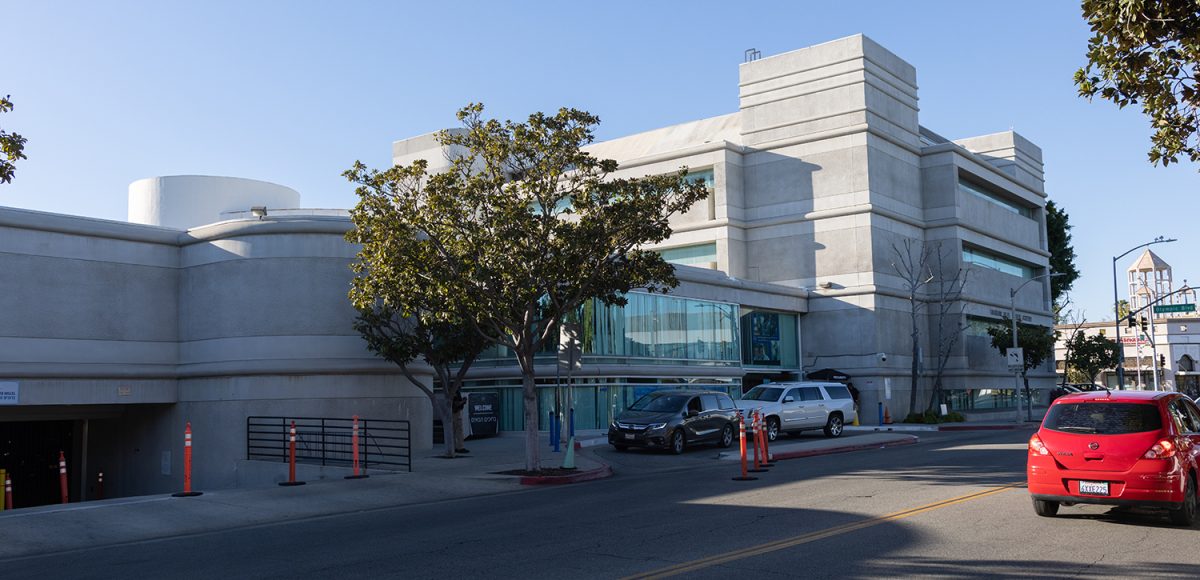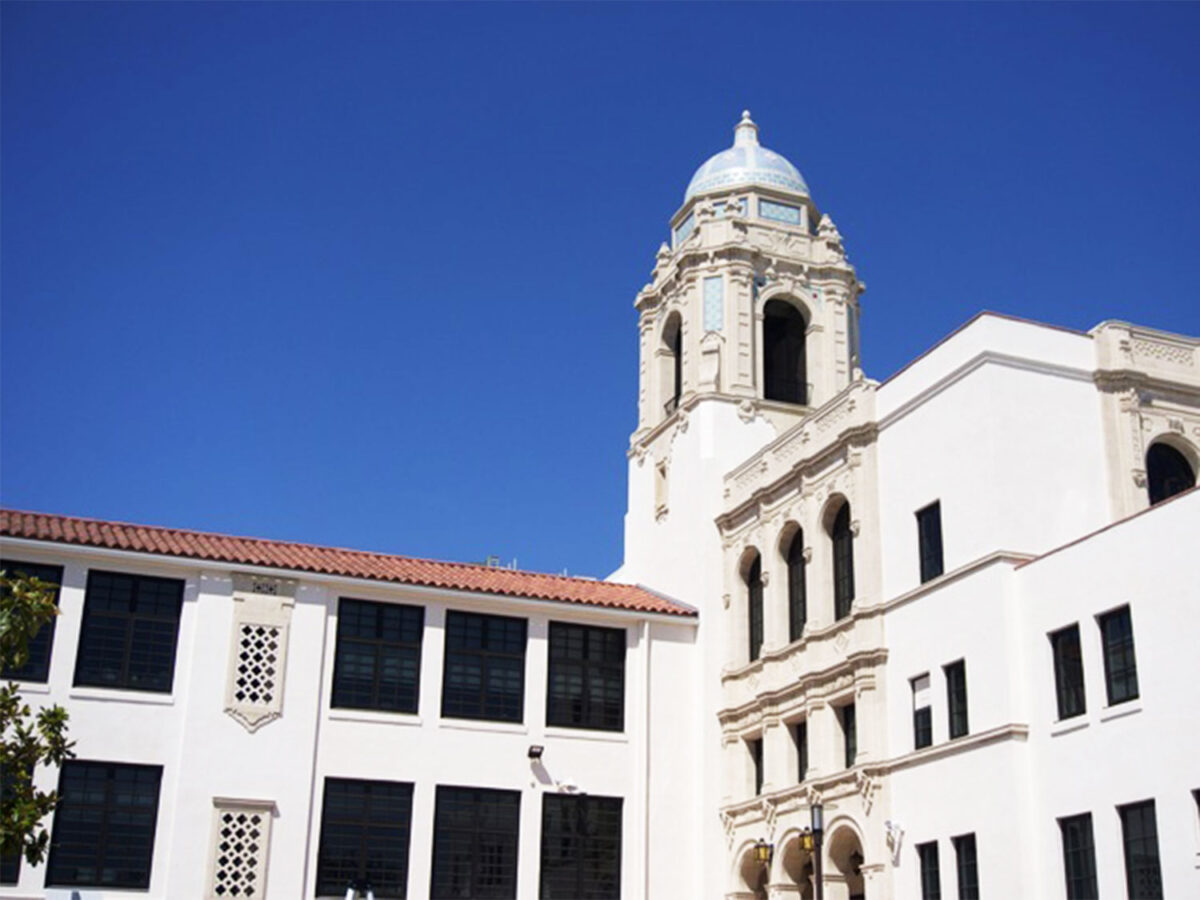A proposed expansion of Harkham Hillel Hebrew Academy met stiff opposition from the Planning Commission on Feb. 28, with Commissioners citing years of traffic issues related to pick-up and drop-off at the school.
Located on Olympic Boulevard between Oakhurst Drive and South Doheny Drive, Hillel is seeking to renovate and expand existing structures and add a new building with a gymnasium, classrooms, and a rooftop game court. The Commission continued the public hearing to April 22 to give the school time to come up with solutions.
While Commissioners split on different aspects of the project, they agreed that the school had to address traffic problems before they considered the other elements.
“The situation with pick-up and drop-off is untenable,” said Commissioner Myra Demeter. “It is not going to improve with the addition of a hundred or so students. It’s going to be worse.”
Hillel first opened in Beverly Hills in 1948 and moved to its current location in 1963. It falls within both commercial and multi-family zones.
The Jewish Orthodox school offers instruction from early childhood to eighth grade. The current campus already enjoys certain deviations from zoning standards under an earlier 1980 conditional use permit. Its last significant construction took place in 1989.
As it stands, Hillel consists of two facilities, both facing Olympic Boulevard. Behind those structures, the school has an underground parking lot with a playground and game courts on top. The school currently has 655 students, though officials say the number fluctuates. The expansion would raise student capacity to 754.
Along with renovating existing structures, Hillel is seeking to construct an addition to the easternmost building located on the Doheny side of the lot. Then, the plans call for a new, 14,000-square-foot building with classrooms, a gym, and rooftop game courts in place of the current playground and game courts.
In order to realize the proposed renovation and expansion, Hillel would need the Planning Commission to grant deviations to zoning restrictions in the area. As outlined in plans, the Doheny building extension would sit 14-feet from the property line – one foot closer than allowed by the city.
The new gym and classroom structure would stand nearly 50-feet tall from the ground to the top of the building, with 10-foot-tall netting surrounding the rooftop game courts. The building would sit 9-feet from the property line. Given applicable zoning requirements limiting buildings to a height of 45-feet and setbacks of 15-feet, the school would need variances issued by the Planning Commission to move ahead with construction.
In a presentation to the Planning Commission, representatives of the school and contractors for the development said the improvements would bring the school into the 21st century, improving classroom size, correcting accessibility issues and creating new lab space. The gym would provide the school a space that could hold the entire student body for the first time.
If the Planning Commission granted the requested variances, the school estimated that construction and retrofitting would be completed in three years.
“In conclusion, this project provides many benefits for Hillel and the community,” Shane Swerdlow, a land use consultant for Craig Lawson & Co., told the Commission. “It allows a nearly 75-year institution to celebrate its legacy by creating the best possible learning environment for students.”
All commissioners expressed openness to the setback deviations, but support narrowed on the matter of allowing a rooftop playground.
“The variance statute does not give us any latitude to do that, in my opinion,” said Commissioner Peter Ostroff. Commissioners Demeter and Gary Ross also expressed opposition to the proposal, citing noise concerns.
In its application to the planning commission, the school noted that its earlier 1980 conditional use permit included construction of a rooftop game court, though the school ultimately did not build it. A sound study commissioned by the school found that the elevated location of the playground would, if anything, reduce noise levels in surrounding areas.
Even with the question of the requested setback and height variances, the Commission focused its attention on the potential traffic impact of the development and ongoing congestion issues. According to an analysis by city staff, the project would result in a 15% increase in trips to and from the school over the weekday.
School representatives promised that they would incentivize walking, biking and carpooling to school as a part of any conditional use permit. This would include providing staff with a free bike share program, designating a staff transportation coordinator and matching up students who live near each other for carpooling. The plans would also expand the heavily-trafficked Doheny drop-off area from three cars to four – a change requiring an easement on the public sidewalk.
Commissioners raised concerns that the school had not done enough in the past to address traffic issues and would have to present more substantial solutions before winning over any votes. Planning Commission Chair Andy Licht raised the prospect of using the alley that runs behind the school to decongest Oakhurst and Doheny.
The Commission voted to continue the public hearing until April 22 to give the school an opportunity to digest the comments and return with responses.
Despite the stiff pushback, Licht characterized the moment as an opportunity to correct a chronic issue.
“I really think this is the one and only time, probably in the next 50 years, to offer a solution,” he said.







