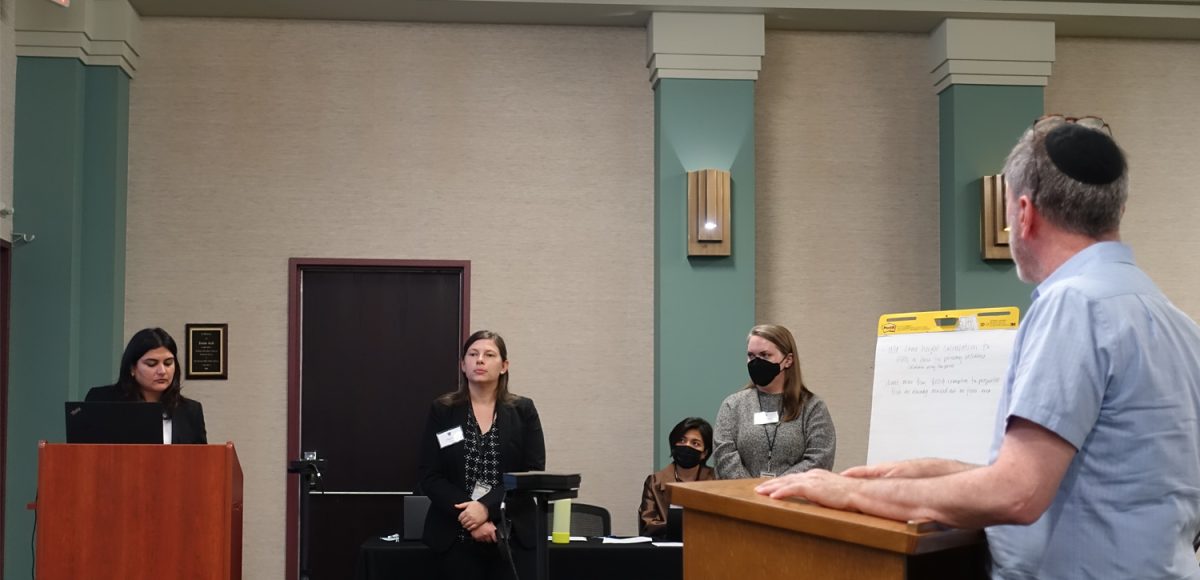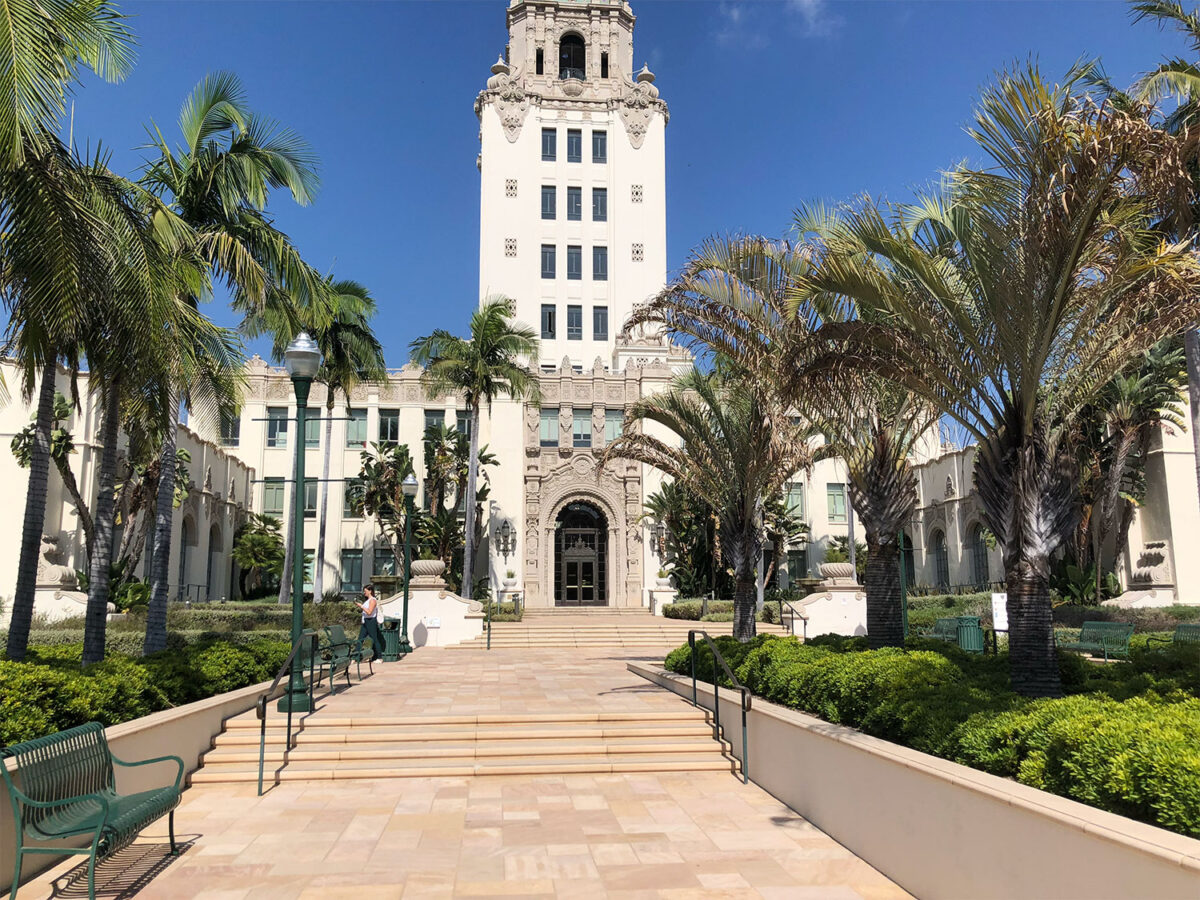At a community meeting on August 10, the Beverly Hills Community Development Department’s Planning Division asked residents for input on the Accessory Dwelling Unit (ADU) Ordinance update. Planners are still deciding whether the city should only allow only what is required by the state or give residents the opportunity to go above and beyond those building limitations.
Often referred to as “granny units” or “mother-in-law units,” ADUs are independent living spaces separate from the main house; similar to a guest house, except they must have certain amenities, like a kitchen. The idea of relaxing ADU guidelines was presented in a Housing Element earlier this year as an attempt to offer more housing in the city and provide families with the ability to help seniors and other members in need. At a Study Session on March 10, the Planning Commission decided to have a new ordinance drafted that would potentially represent the needs of Beverly Hills residents, as opposed to holistically following the state guidelines minimum.
Currently, Beverly Hills divides property owners into those who can build an ADU by-right and those who can build through a discretionary process. The discretionary process applies to properties north of Santa Monica Boulevard. According to State guidelines, by-right, or ministerial, means that the owner can build without a review, only needing a building permit. By-right units cannot be over 16 feet and may need to be set back four feet from the property lines. The unit cannot exceed 850 square feet for a one-bedroom unit and 1,000 square feet for a multiple-room unit. Owners who follow the discretionary process can exceed state law requirements but must be reviewed by the Director or Planning Commission. The state does not require parking if the house is located within a half mile of public transit.
At the meeting, the Planning Division, represented by Associate Planner Reina Kapadia and City Planner Timothea Tway, was mainly concerned with hearing the opinions of residents and whether or not they saw the current guidelines as adequate.
Issues with the current guidelines were raised, such as allowing for larger ADUs than the state requires, whether they would qualify for the by-right or by-approval process and more. One of the most resonating ideas was raising the height minimum, allowing accommodations for multiple-story ADUs. The current 16 feet minimum makes it difficult to have a second story and, as was indicated by residents, some would want to build over their garage to maintain the parking space. “Where I’m located, there isn’t a reasonable provision for height at all,” Beverly Hills resident Jeff Winter said. “It’s nearly impossible for me to develop an ADU unless the city changes where the structure begins.”
Some owners expressed the desire to provide voluntary parking in the front yard and to do so would require flexibility with the maximum amount of paving currently allowed in the front yard. Some members of the community even raised questions about the potential influence neighbors have on the ADU building process, worried that taller ADUs may invade their personal space by having vision of their backyard.
The Planning Division noted the benefits of ADUs, which may include providing housing for multi-generations and asked for opinions on having incentives, such as in exchange for renting to low-income tenants.
Although no decision was made in regards to when the new ordinances would take effect, the Planning Division allowed every community member to voice their opinion, some returning to the podium multiple times. The Planning Division will continue to draft the new ordinance, reflecting what they heard from the community, and present them to the Planning Commission in the near future.







