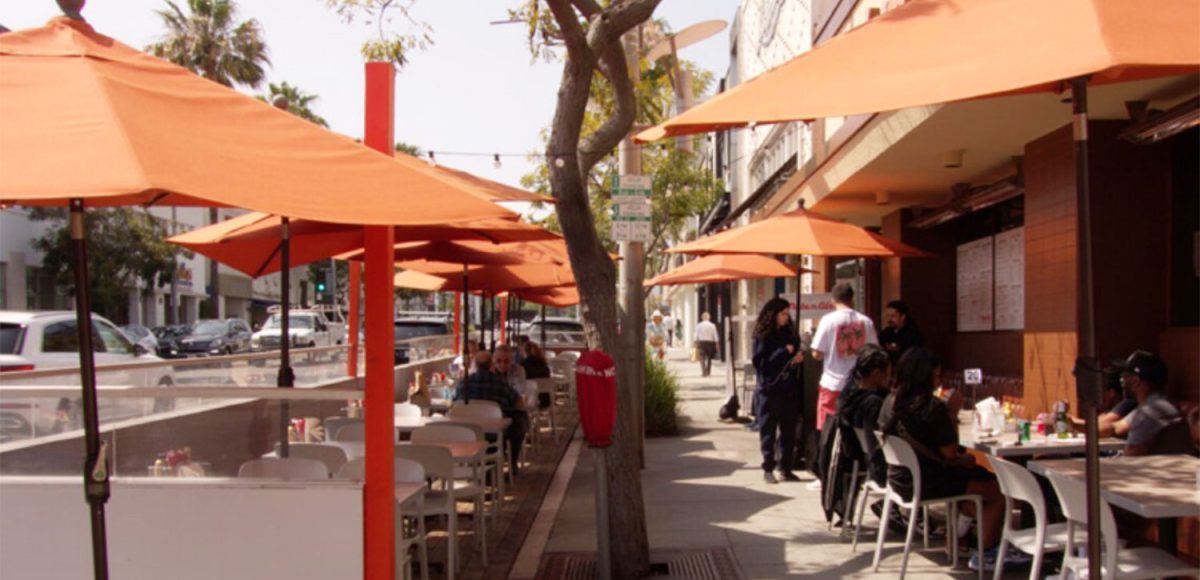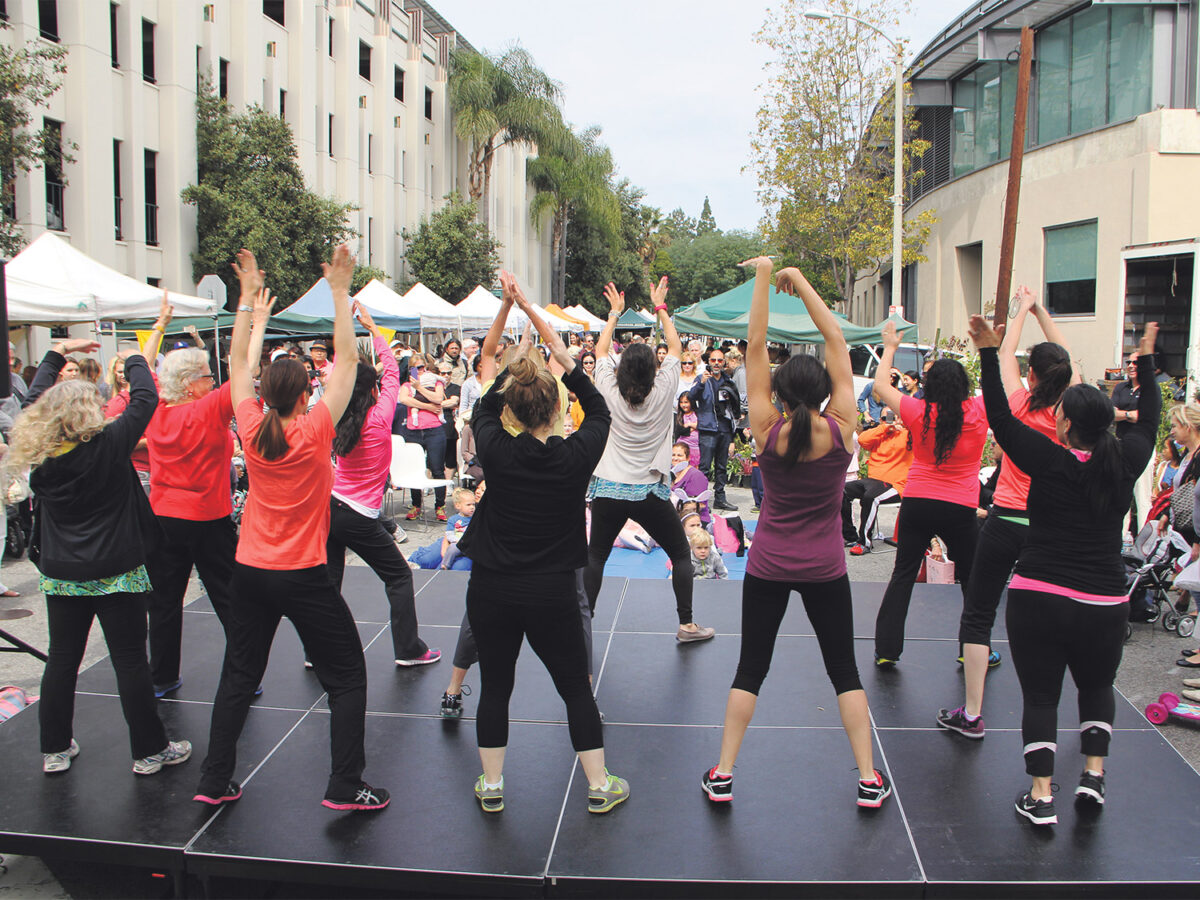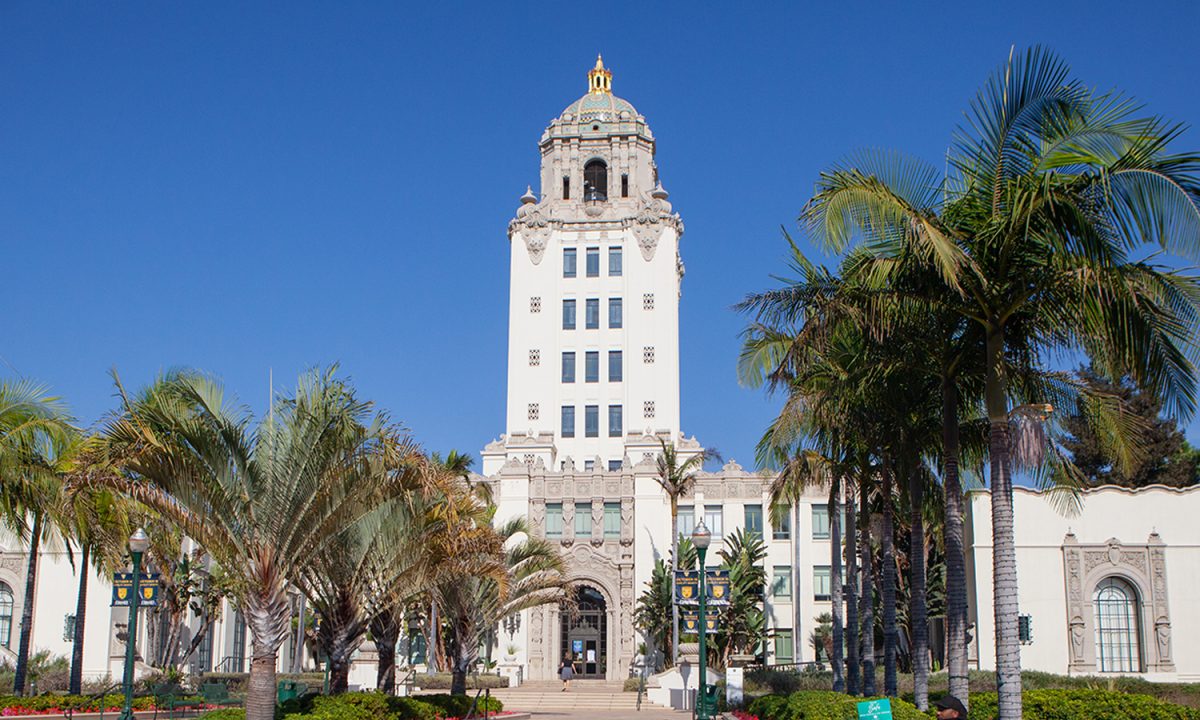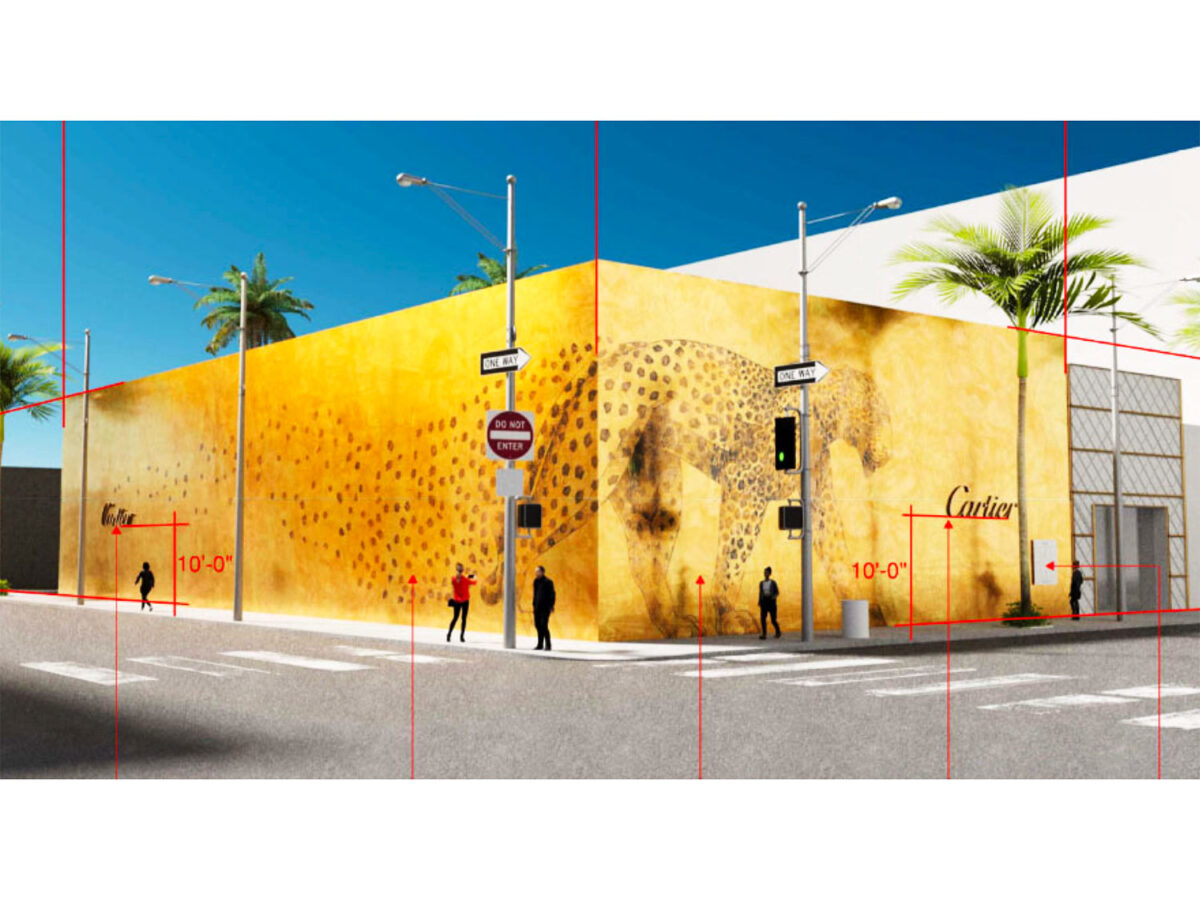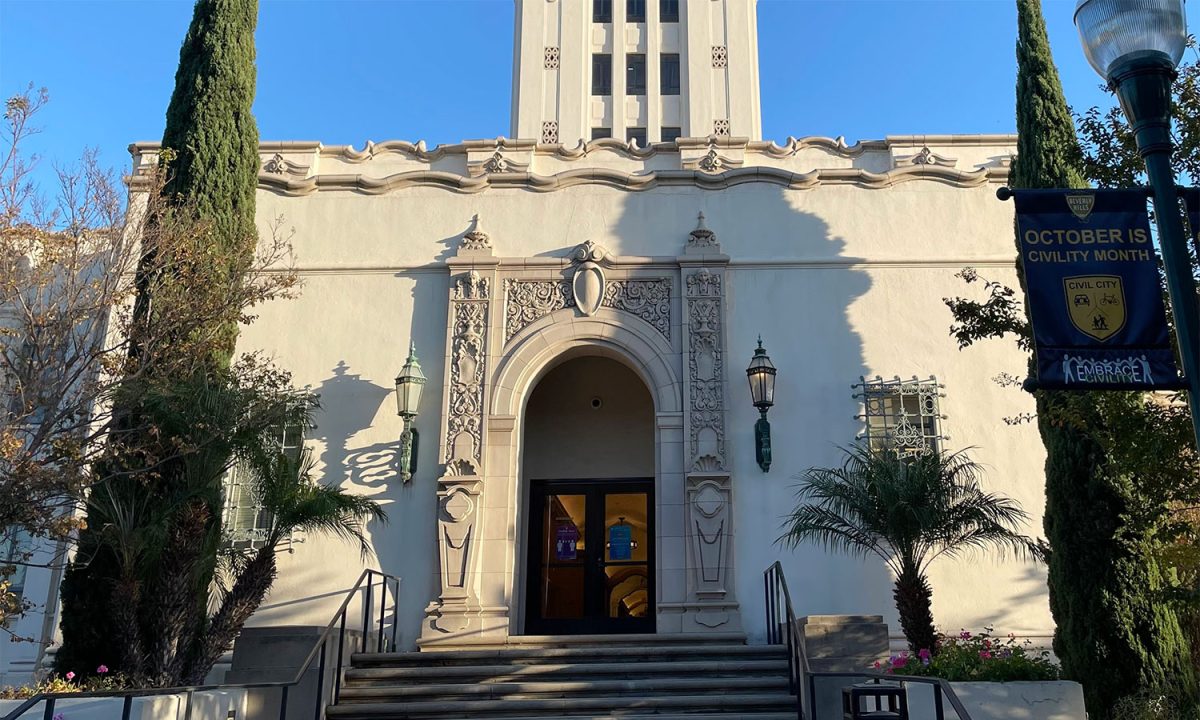Dining areas in parking spots, also known as parklets, have become a fixture in Beverly Hills since the pandemic, but in order to make them a permanent program the city must finalize design and fee standards.
This is a project that councilmembers, staff and restaurant stakeholders have been working on for over a year in order to transform the temporary no-fee “OpenBH” parklet program–which is set to expire on Sept. 30–into a successful, vibrant, long-term outdoor dining model.
On March 28, City Council liaisons met with the OpenBH Design and Operating Standards Ad Hoc Committee to discuss parklet design standards and how to smoothly bring the city’s 27 existing parklets into alignment. Council liaisons Mayor Lili Bosse and Councilmember Sharona Nazarian were both eager to decide upon design rules that are safe, aesthetically pleasing and easy for businesses to implement.
“We really want to always be visionary and very pro our business community,” said Bosse. “I think we have always wanted to make sure that we are not a bureaucracy and don’t put up red tape for businesses.”
On March 14, the OpenBH Code Changes and Fees Subcommittee met to discuss finalizing a parklet fee structure. Currently, the proposed fees include a monthly charge of $1.50 to $2 per square foot of parklet space (depending on the neighborhood) as well as a monthly charge of $280 to $310 per metered parking spot that the parklet occupies.
These fees have been lowered from those originally proposed in April 2022, which ranged from $2.50 to $5 per square foot of parklet space, in response to community feedback.
In Tuesday’s meeting, Bosse and Nazarian discussed the two strategies that staff propose using to help businesses implement parklet design standards.
Firstly, staff are developing a “glide pathway” that will accelerate the review and permitting process for businesses that already have parklets in operation.
Secondly, for restaurants and cafes that want to establish new parklets, staff are developing a pre-approved “kit of parts” that will contain all the materials needed to assemble a parklet. A prototype of this kit should be available for council to review by late May, said City Architect Mandana Motahari.
Businesses will still be allowed to create their own custom parklet designs and in order to expedite this process, staff have drafted a design standard guidebook.
This guidebook outlines the rules for the four required components of parklets, which are barriers, furniture, a frame and flooring. It also establishes standards for optional components such as landscaping, screens, canopies, signage, lighting, sound systems, heating devices and cooling systems.
Some of the key requirements include heavy barriers that can withstand impact from traffic, utilizing native California plants in any landscaping, having a frame underneath the parklet that helps even out any road slants and maintaining six feet of sidewalk walking space.
These standards have been developed in close collaboration with businesses that currently operate parklets as well as feedback from community members. Since May 25, 2022, staff have conducted four stakeholder design workshops as well as a survey with feedback from 187 residents and 12 business owners.
“I completely do believe that we are on the right path and that’s mostly because of all the stakeholders, who really helped shape this guidebook with their input,” said Bosse. “I want us to be the role model for every city.”



