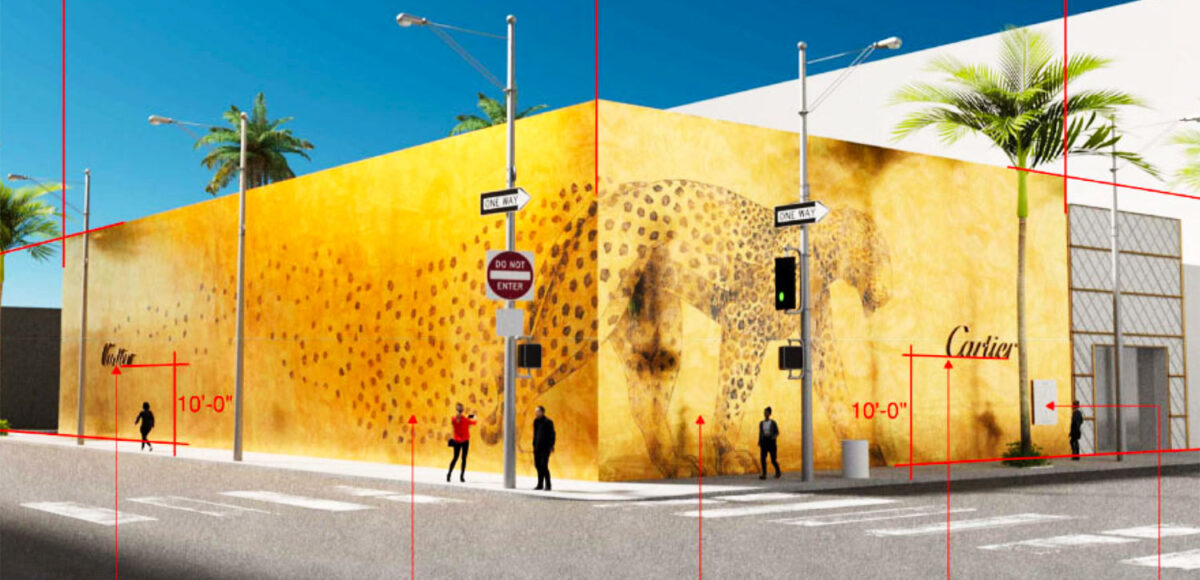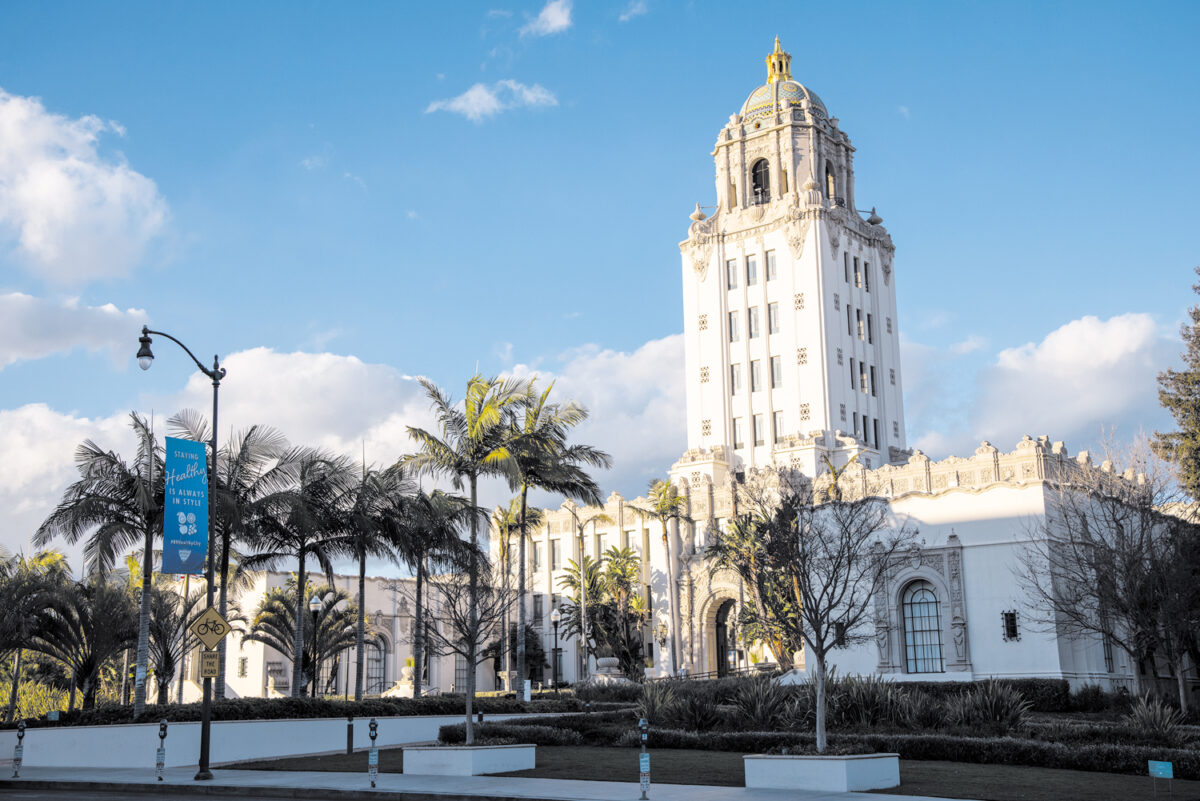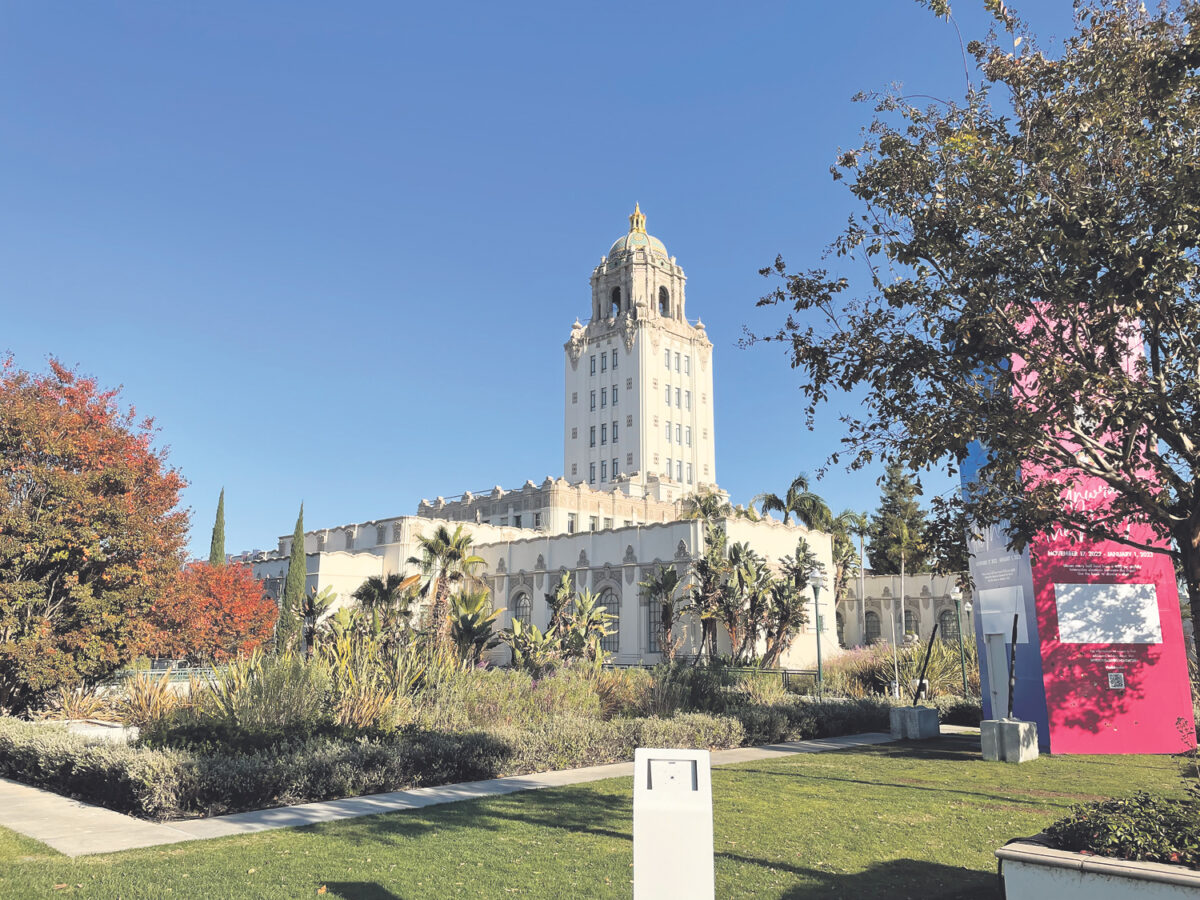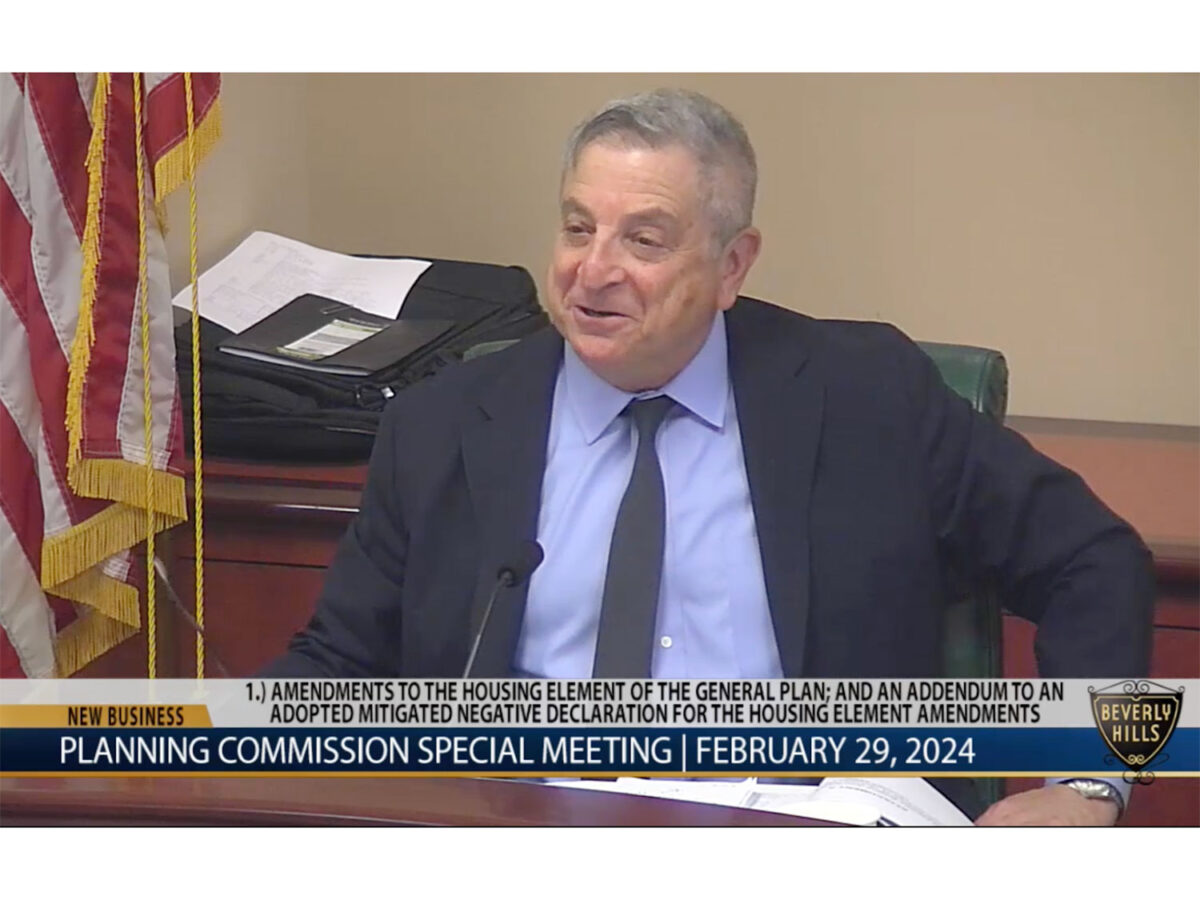On Sept. 20, the city’s Architectural Commission conditionally approved an architectural review for a new multifamily residential building at 332 S. Doheny Drive, located just north of Olympic Boulevard.
The building has been the subject of contention due to its being significantly taller than surrounding residential properties.
The Doheny property owner, Daniel Ahadian, appeared in person at the Sept. 20 meeting to discuss the project details. Joining him was real estate attorney Murray Fischer.
The five-story, nine-unit residential building features private balconies, landscaping and a communal rooftop. It includes one unit designated as affordable housing. The project’s developers have attempted to make the building, which will replace an existing single-family home, as environmentally friendly as possible, designating several parking spaces for electric vehicles. This joins other eco-conscious features.
“We’re going to have the city’s first compost chute,” Ahadian, the property owner, said. “We’re excited to pioneer that.”
During public comment, one local resident called to express reservations about the proposed size of the private balconies of the Doheny project, saying the construction would impede on the quality of life of the building’s neighbors. Fischer, however, said the issues the commenter raised had already been resolved during meetings overseen by the city’s Planning Commission, which approved the project on June 8.
“These compromises—we’ve incorporated into our plans,” Fischer said.
Los Angeles-based entity 332 Doheny Group is behind the project, described in a staff report as “contemporary in nature with elements of a mid-century aesthetic.” The building, with an exterior façade that’ll feature smooth, white stucco, has been designed in a “very simple and clean architectural style,” the staff report says.
The Doheny building is significantly taller than the surrounding, low-rise residential properties, yet the state’s density bonus incentive, meant to alleviate the housing crisis, allowed the project to be exempt from certain zoning requirements. The developer is incorporating one unit of very low-income affordable housing in exchange for relief from some zoning rules. Albert Group Architects is designing the project.
Architectural Commissioner Rebecca Pynoos said she understood the concerns of the project’s neighbors, including those who worried the tall building will result in them getting less sunlight. But, she added, the design was “handsomely done” and she hoped it would be a valuable addition to the residential community on Doheny.
The commission also approved several architectural reviews for businesses on Rodeo Drive, allowing for construction barricades, a façade modification and a mural on the exterior of a building facing Wilshire Boulevard and N. Rodeo Drive.
The five-member commission unanimously approved a sign accommodation to allow for a mural on the exterior of a building at Rimowa, a luggage store in Beverly Hills.
Additionally, discussing a Cartier retail store located at 370 N. Rodeo Drive, the commission unanimously approved a construction barricade with lifestyle graphics. The hand-painted barricade will amplify the exposure of the business to the community, the project’s representatives said.
“We think it’s going to be a really exciting contribution to Rodeo while the Norman Foster building progresses,” project representative Deborah Quick said, referring to the modernist architecture and designer of the project site.
The construction barricade for Cartier will be active during the construction phase for the three-story commercial building. The barricade will feature a new handpainted mural, which will be painted by an artist team during daylight hours. City staff described the project as “an art activation on Rodeo. Folks know this is an exciting opportunity and want to partner with the city to make sure this lovely presence on Rodeo Drive—ephemeral but still beautiful—can be enjoyed.”
“I think we’re all very excited to see this happen in real time,” Commission Chair Tim Devlin said. “It’s very unique and special.”
The commission also unanimously approved an architectural review for façade modifications for an existing commercial retail store at 413 N. Rodeo Drive, located within the Rodeo Collection. Artist and designer Cosimo Pizzulli participated in a discussion about the project details, which include the demolition of the existing 587-square-foot storefront structure and the construction of a 1,575-square-foot addition to an existing retail store within the retail complex. The project, Pizzulli said, amounts to a reenvisioning of the southern portion of the Rodeo Collection shopping complex.
“Overall, I think this is quite exciting,” Commissioner Jennifer Schreiber said before signaling her approval of the façade modification.






