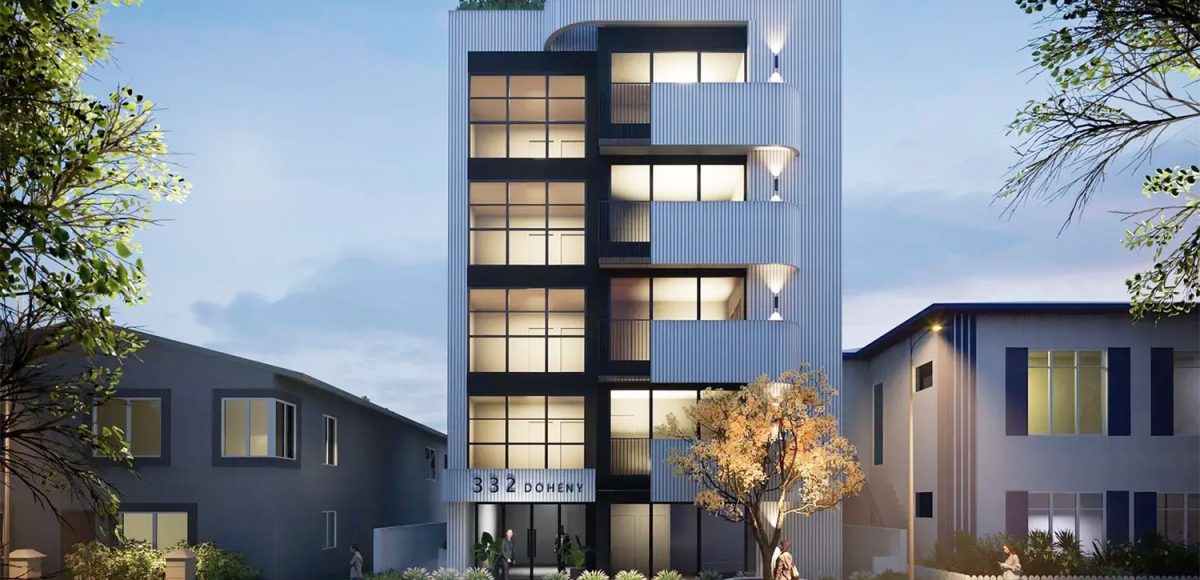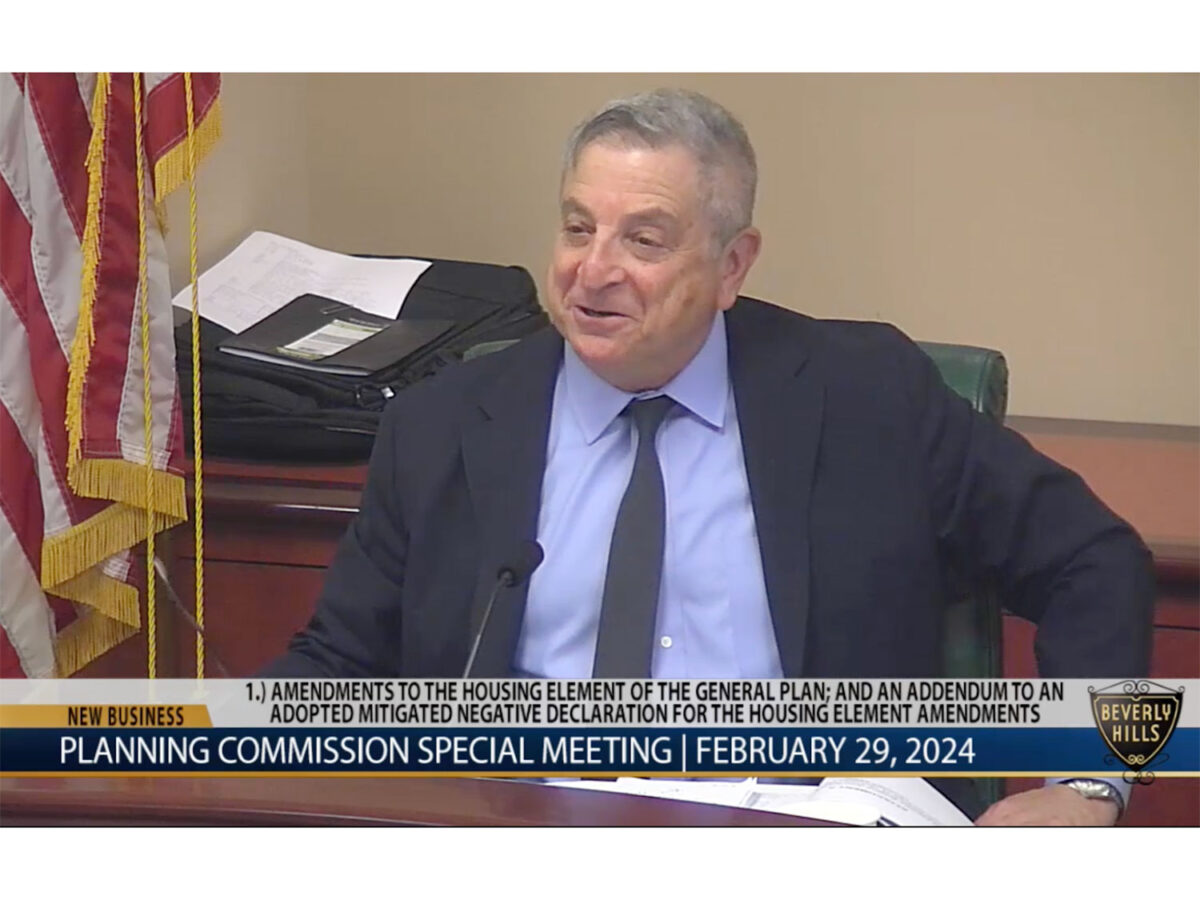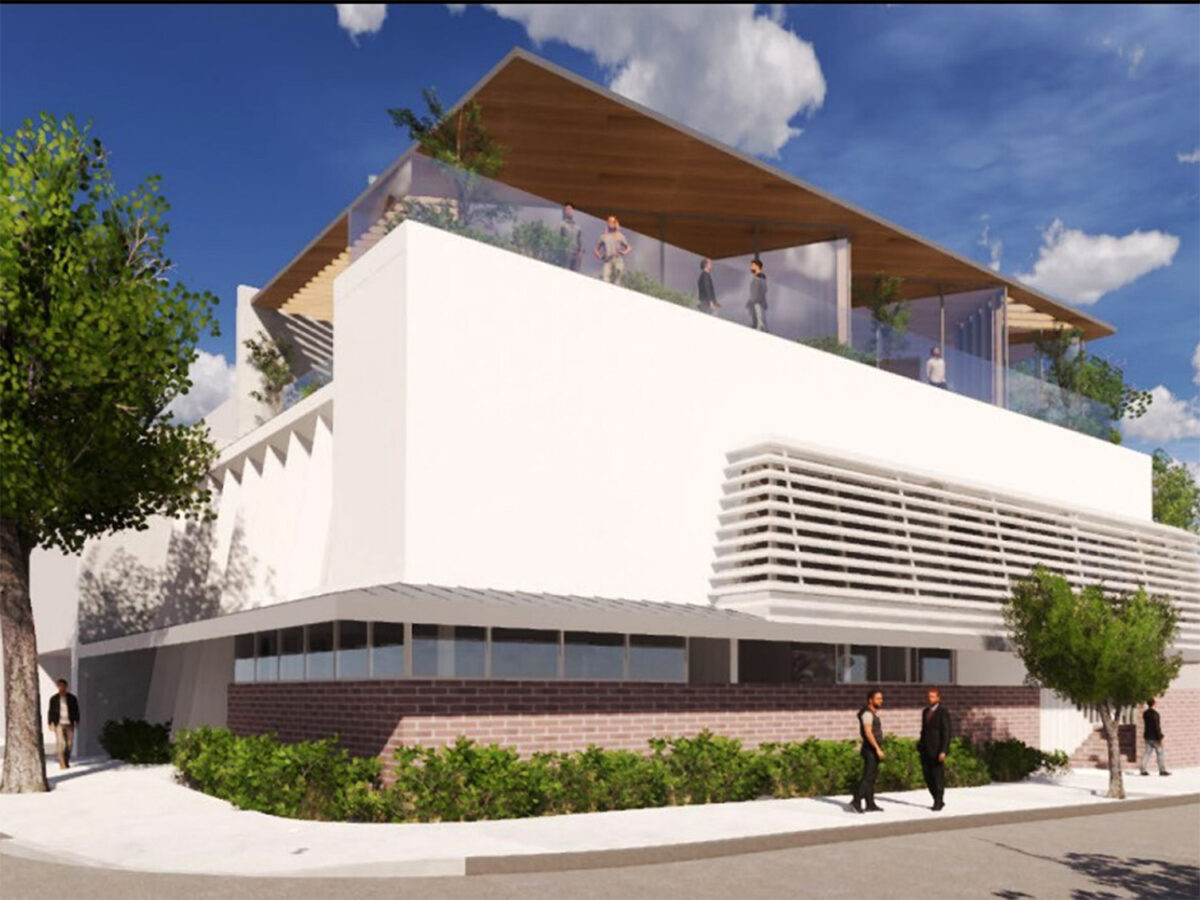A new five-story, multi-family apartment complex with private balconies and a communal rooftop is coming to 332 S. Doheny Drive, following recent approval from the Beverly Hills Planning Commission.
The development will replace an existing single-family home and feature 5 one-bedroom units and 4 three-bedroom units, with one unit reserved for a very low-income household as well as an underground parking lot with 13 spaces. The project comes from 332 Doheny Group, LLC. and is designed by the Albert Group Architects.
The development went through two rounds of revisions during Planning Commission meetings as commissioners added several requirements to help address the concerns of local residents.
The proposed project sparked pushback from neighbors who worried that the complex would create traffic, noise and trash problems as well as dangerous driving conditions in the adjacent alley. Neighbors also feared that the communal rooftop would disturb their peace and, alongside the balconies, allow complex residents to peer into their properties.
“It just does not fit into our neighborhood and it’s a huge issue for all of us (neighbors). “I want to live in my house and I want to stay there for the rest of my life, but if this goes up, I won’t,” said Lisa Bunnell, who owns the property behind the complex, during the June 8 Planning Commission meeting.
The complex is significantly taller and contains more units than the surrounding buildings, most of which are single-family homes. The developer is able to do this through a state density bonus law, which allows for a 50% increase in density in return for having at least 15% affordable units.
“Look I’m as troubled as the neighbors are by this project, but to a large extent our hands are tied,” said Planning Commissioner Peter Ostroff at the meeting. “We have to follow the law and we all intend to do that, but I do want to do whatever we can do to ameliorate what I consider some very legitimate concerns.”
The complex went through one round of revisions in response to initial feedback from commissioners in an April 13 meeting. Some of the changes commissioners requested at that meeting were a decrease in building height, increased building setbacks, a 7 a.m. to 9 p.m. limit on roof access and more parking spaces.
At the June 8 meeting, commissioners asked to further limit roof access hours to 9 a.m. to 9 p.m. on the weekends, place a 20-person limit on roof access and ban smoking on the roof. Commissioners also asked the developer to install a mirror and light safety system to help warn cars driving in the alley behind the complex that cars may be exiting.
“Our job as commissioners is to mitigate the negative effects on residents,” said Commission Chair Myra Demeter. “And I think that in this meeting, as well as in the previous meeting, that we have really done a wonderful job of working together to make this project manageable.”
The project representatives agreed on the spot to all of the additional requirements proposed during the June 8 meeting and said they are working hard to ensure the project does not impede on the quality of life of nearby residents.
“We feel that we have done everything that we can to make this a much better project from when it was presented to you,” said Murray Fisher, a representative for the property owners. “We’ve reduced mass, we’ve listened to your parking issue, we’ve listened to all the other issues.”
Commissioners also noted that they have a responsibility to approve new housing projects per the state mandate that Beverly Hills create capacity for 3,104 new units by 2029.
This number is known as the city’s Regional Housing Needs Assessment (RHNA) allocation.
All cities in California receive a RHNA allocation and are required to submit a plan, known as a Housing Element, to the California Department of Housing and Community Development (HCD) that demonstrates their ability to meet this number.
On May 12, HCD failed to certify Beverly Hills’ Housing Element for a third time. As a result, the city risks losing local control over approval of certain new housing projects.
At the end of the June 8 meeting, Chair Demeter announced that she and Ostroff would be leading a new Ad Hoc Committee focused on ensuring that the city’s Housing Element receives HCD approval as soon as possible.
“The city is confident that the revised Housing Element that we have submitted is substantially compliant with state housing laws in all respects,” Ostroff told the Courier “In the ad hoc committee, the planning commission and the planning staff will be working diligently and with a sense of urgency to persuade the state agency (HUD) to certify the submitted Housing Element.”







