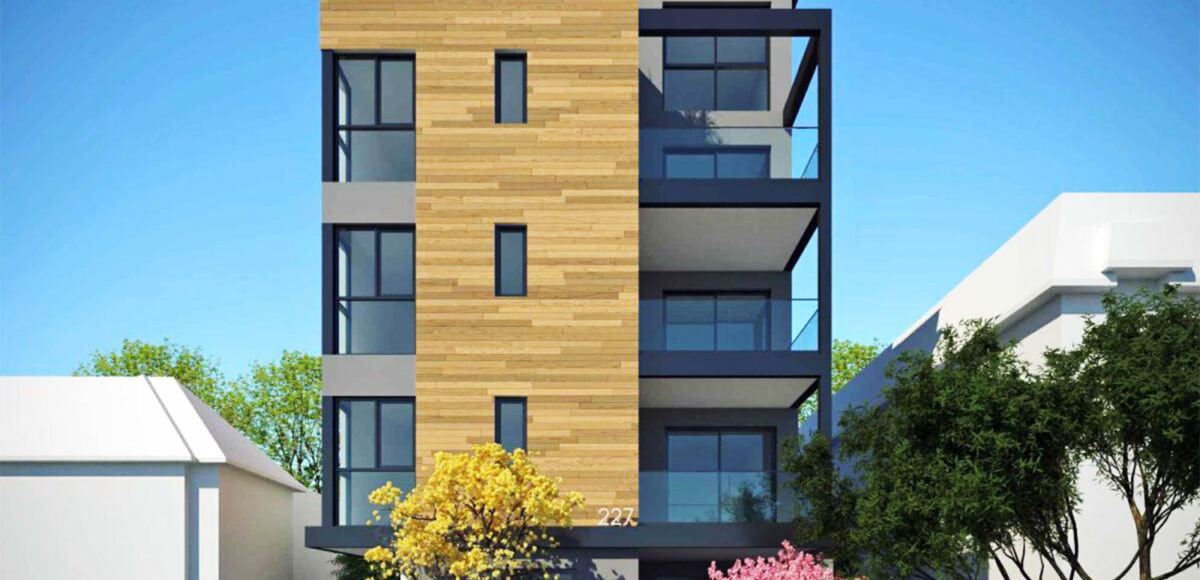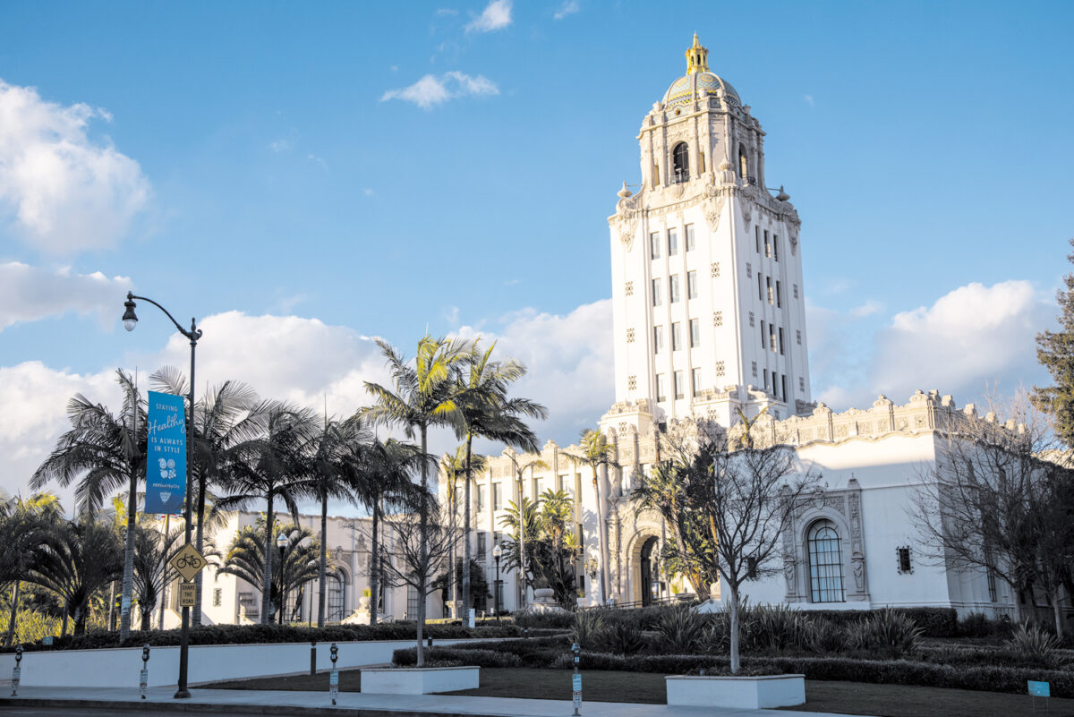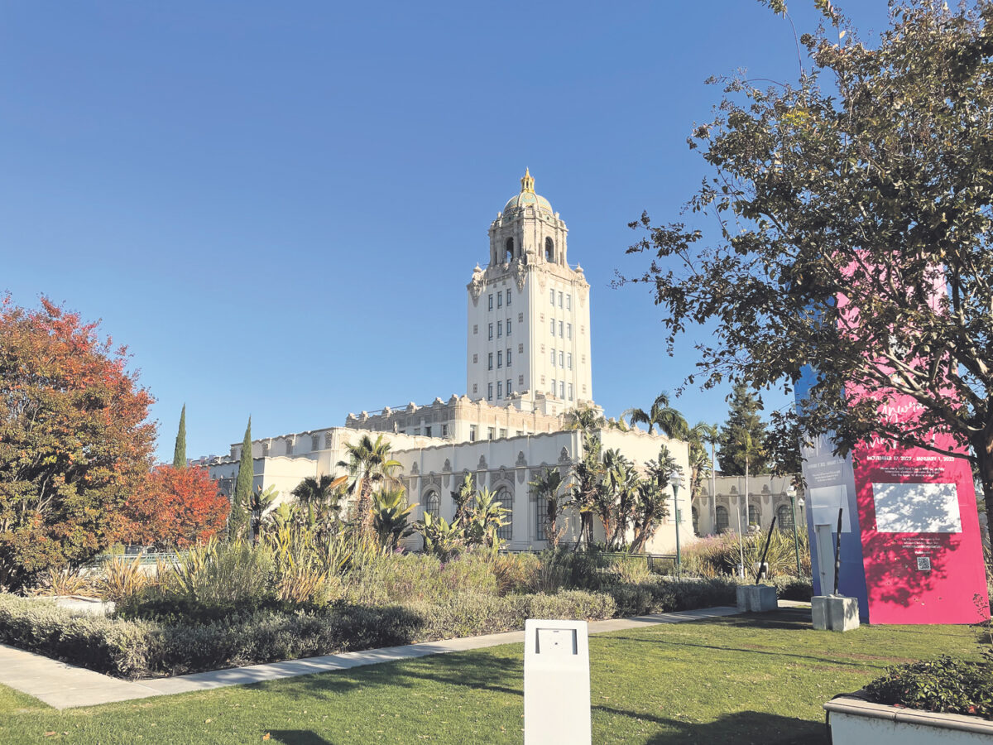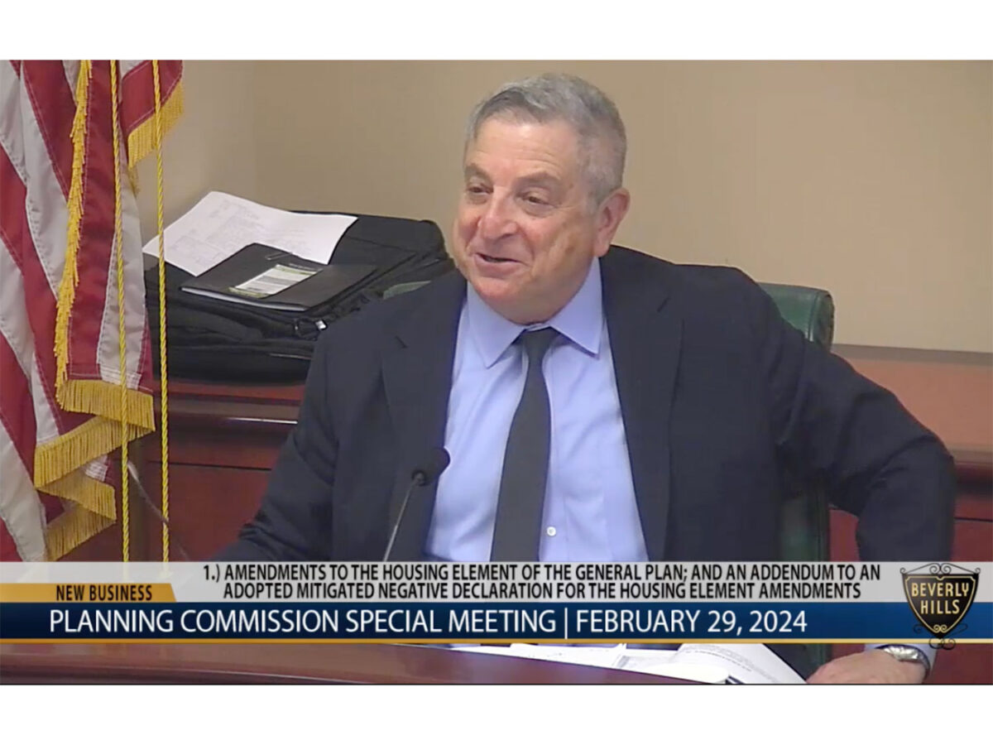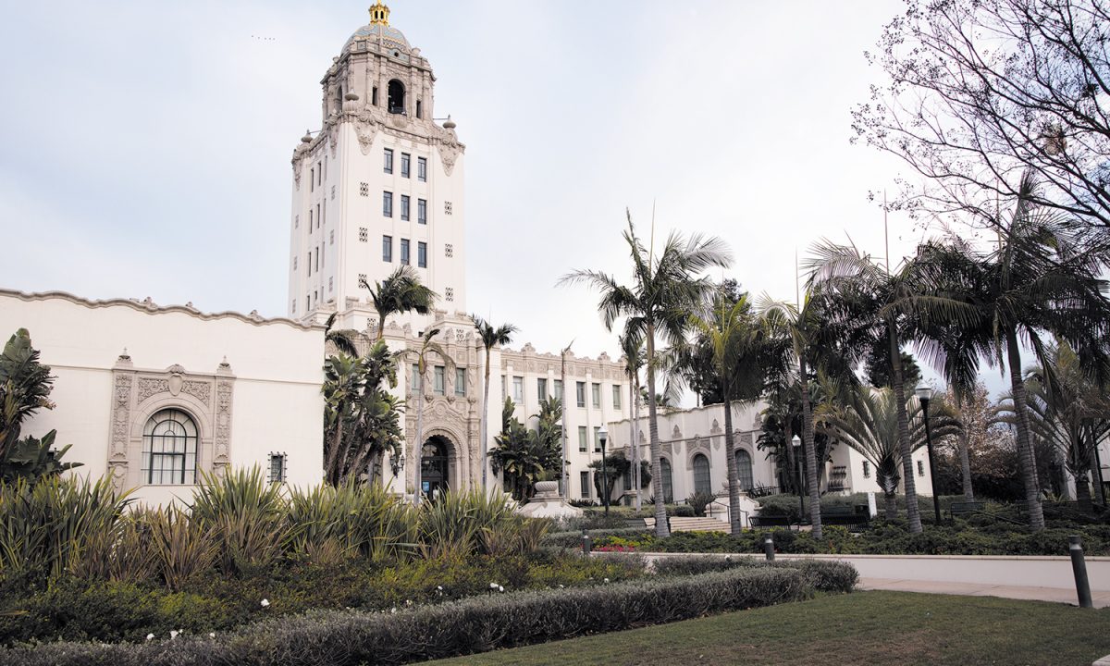The Beverly Hills Planning Commission unanimously, yet resignedly, approved a 10-unit housing complex at 227 Tower Drive, citing a need to adhere to state housing requirements despite the strong pushback voiced by nearby residents.
In the same July 13 meeting, the Planning Commission voted 4-1 to approve a draft ordinance of the updated OpenBH outdoor dining program. This ordinance will now proceed to City Council for a final vote.
The 227 Tower Drive project will replace a 1920s duplex with a modern five-story apartment complex featuring a range of units including studios, one bedroom and two-bedroom units. A three-bedroom unit will be reserved for a very low-income household and in return the developer, Torkian Construction, will receive certain density bonuses for the project.
The primary concern raised by residents is the severe shortage of street parking available in the area. Many fear that additional tenants will exacerbate the problem. The project will include a 13-spot subterranean parking lot, however residents noted that this likely won’t provide adequate parking for all the households in the new building.
“I think sometimes you have a better chance of winning the Powerball than finding a parking space on Tower Drive,” said local resident Jerry Gonzalez at the hearing. “It’s already a huge inconvenience trying to rush to work and having to walk several blocks just to get to my car.”
Concern was voiced over the height of the building and the impact of construction in the residential area.
“If you walk around Tower Drive, this block specifically, there are no five story projects. It will stick out like a sore thumb,” said Justin Greenberg, who lives in the building next door. “In addition, we’re going to lose a lot of natural light in our unit, we’re on the third story of the building, but if this is five stories, we completely lose our view.”
Commissioners expressed sympathy with the residents’ plight, especially when it comes to the issue of parking, but noted that they are bound in many ways by state housing laws.
“We are very constrained,” said Vice Chair Terry Kaplan. “The state has taken away 99% of our discretion on these projects.”
Beverly Hills is under significant pressure from the state to create capacity for approximately 3,100 units by 2029, per its Regional Housing Needs Allocation. In addition, state laws allow for density bonuses—which include taller allowable building heights, greater lot coverage and more total units—when developments, such as this one, include a certain percentage of affordable units.
When it comes to parking, the Planning Commission has no authority to impose requirements on buildings which are located within a half mile of a major transit stop, per the recently passed Assembly Bill 2097. This project site is located 0.3 miles away from the future Metro Purple (D Line) Station, which is currently under construction on the northeast corner of Wilshire and La Cienega boulevards.
“I wish we weren’t in the situation that we’re in. I think that certainly there are serious parking issues in this community and I feel very badly about that,” said Commissioner Peter Ostroff. “My conclusion, which I don’t reach easily, is that I can make the findings and I will vote to approve this project as presented.”
Following the unanimous vote on 227 Tower Drive, commissioners turned their attention to the draft OpenBH ordinance. This ordinance seeks to establish a permanent outdoor dining program to replace the temporary program put in place during the pandemic, which is set to expire on Sept. 30.
Two City Council subcommittees have been meeting with stakeholders for several months to establish guidelines around the design requirements, fee structures and the approval process for parklets (outdoor dining spaces in parking spots.)
Council recently reviewed drafted guidelines and asked for several revisions. Planning Commissioners reviewed these changes in their July 13 meeting before voting to approve the draft ordinance and send it back to the council for a final vote.
The updates include a streamlined approval process for parklets that adopt pre-approved designs, a rule that outdoor dining can only extend 50 feet beyond the property line, a requirement for a 6-foot path of travel in between the parklet and the building, and a limit on open-air dining to 50% of the interior area of the restaurant it serves.
Commissioners generally supported the proposed changes, though Ostroff took issue with the 50% rule.
“I still don’t like the provision that says it (open-air dining) shall not exceed 50% of the interior gross square footage, I think that’s arbitrary and could cause unfairness,” he said.
After a robust discussion—which recognized that the city is working against the clock to get an updated ordinance in place by Sept. 30—the commission voted 4-1 to send the draft ordinance to the City Council with notes on some of the concerns they discussed. Ostroff cast the sole dissenting vote.



