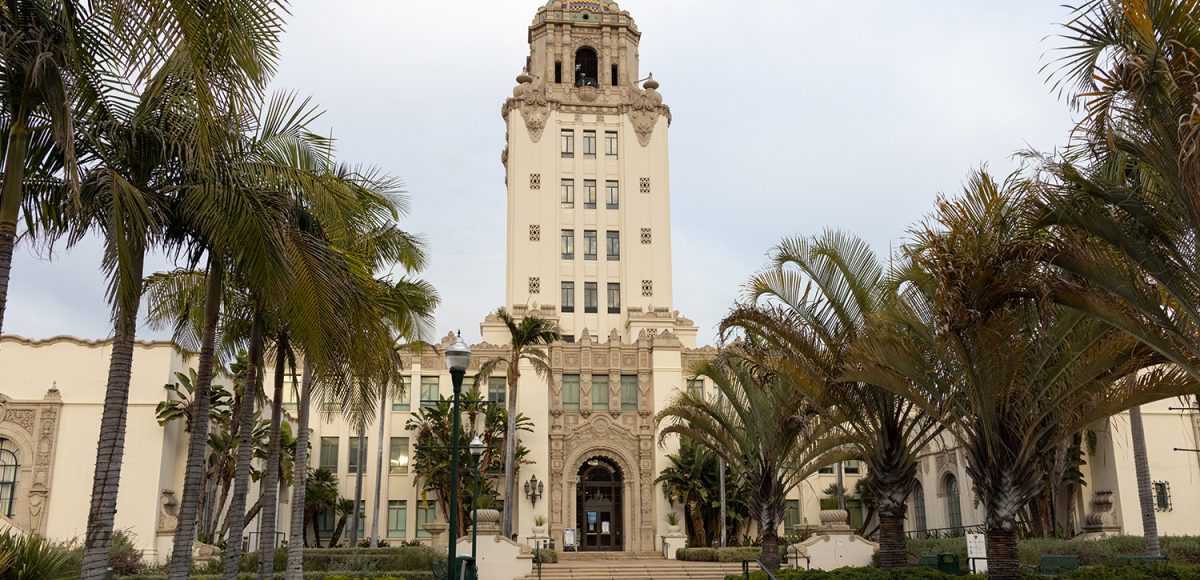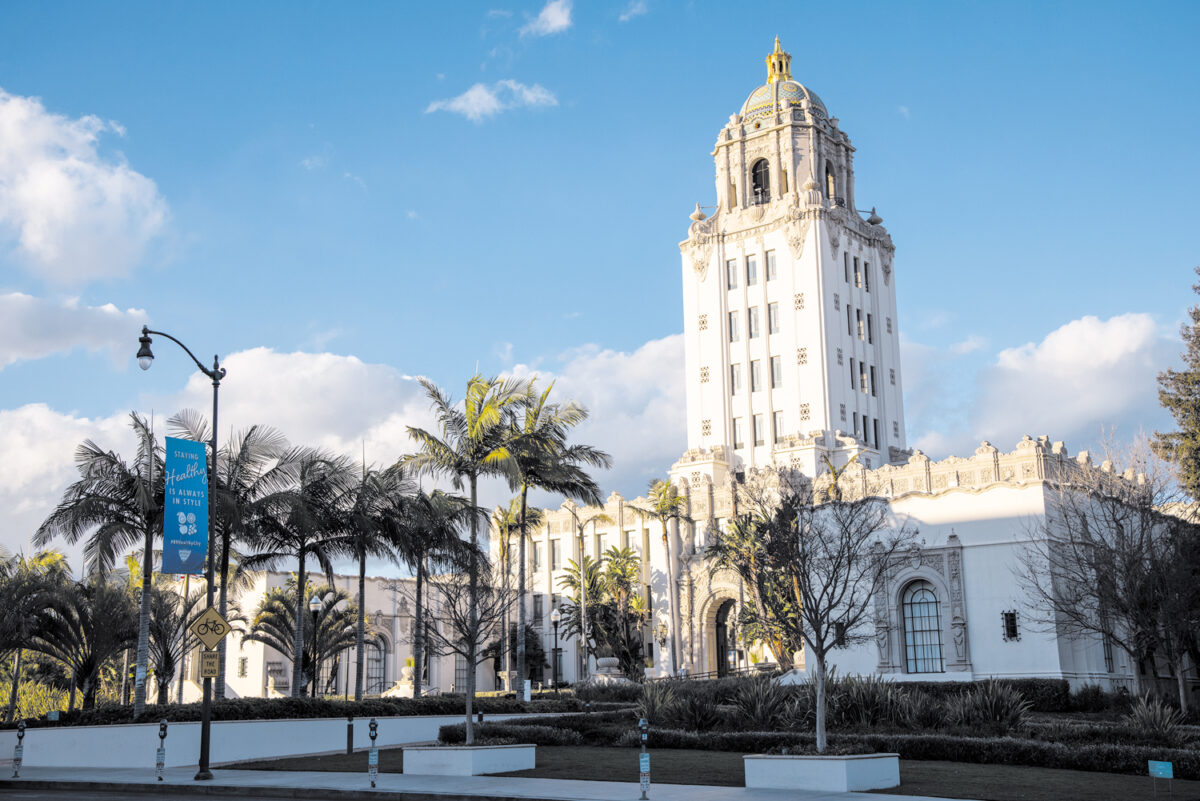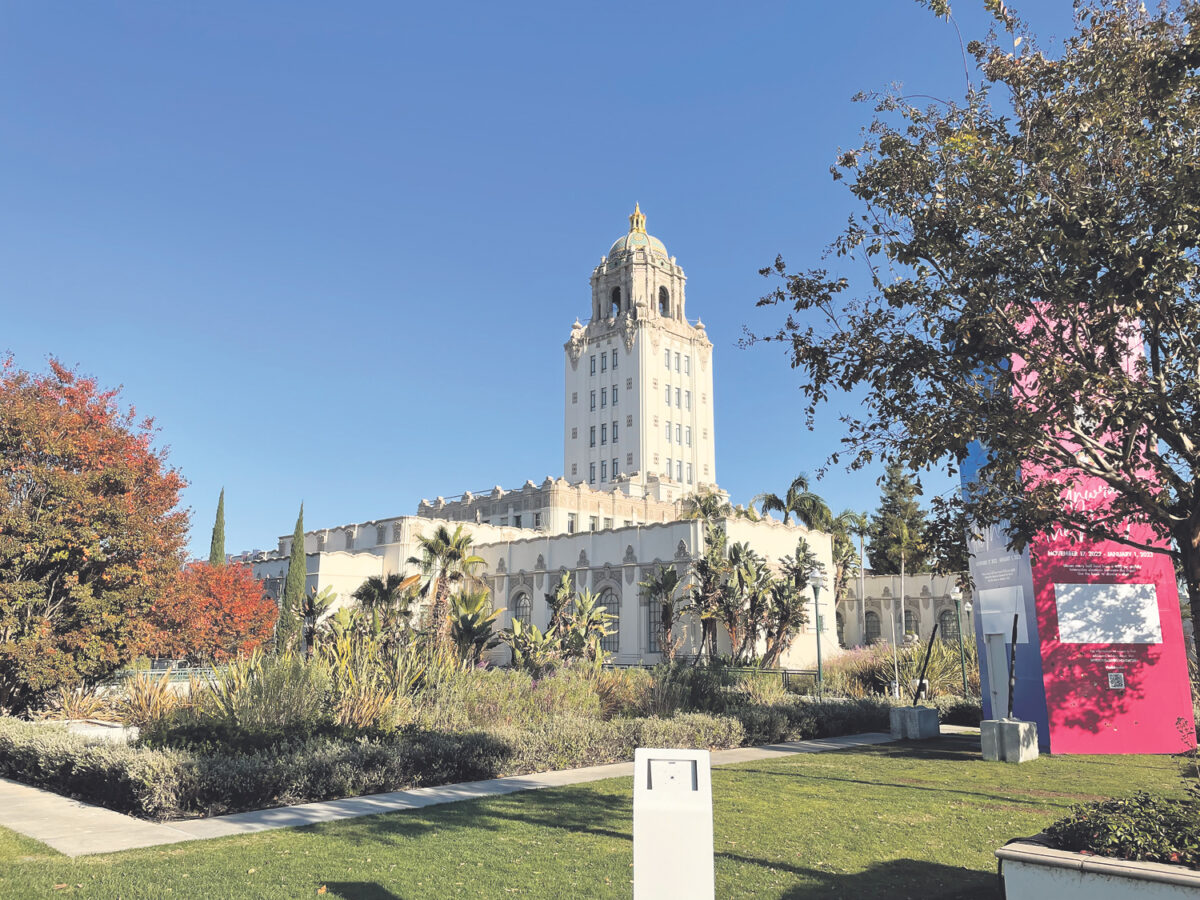The Beverly Hills Planning Commission scruti- nized details of a proposed four-story building that would replace a vacant single-family home near the Golden Triangle and include one unit set aside for a low-income tenant, before approving the project on Sept. 14.
The permit was requested by GACAC, LLC, and allows for the construction of a 10-unit residential building at 208 N. Crescent Drive. The single-family house it would replace has been unoccupied since 2012.
The new apartment building would rise to 47 feet in height, which is 14 feet taller than what Beverly Hills’ zoning codes would normally allow on that block. However, California’s Density Bonus Law qualifies the project for an exemption from that rule because it includes one unit designated for a single low-income tenant. That would be available at a discounted rate to a person with a gross annual income of $44,150 or less.
“This is a very attractive, well-designed project in a high-resource, transit-rich area and exactly the type of development the city needs to make progress on the city’s housing goals,” Kevin Tsai, the architect of the building, said during the Sept. 14 meeting.
Additional support came in the form of a letter to the commission from the California Housing Defense Fund.
“As you are well aware, California remains in the throes of a statewide, crisis-level housing shortage,” representatives from the Fund wrote. “New housing such as this is a public benefit. It will bring increased tax revenue and new customers to local businesses, and it will reduce displacement of existing residents.”
Residents of at least two homes neighboring the project offered public comments expressing concerns regarding privacy.
Daniel Ronan told commissioners his father was responsible for the construction of the condominiums next door to the project. He said he grew up there and was in the process of moving back into his childhood home along with his fiancé.
“Everyone on the roof [of the new building] would be able to look into our unit and all the units of the adjacent condo building,” Ronan said.
Neighbor Simon Rubenstein called the proposed building “beautiful,” but said he also took issue with its exemption to normal building height requirements. He and Ronan called on commissioners to curb the structure’s size.
“With respect to the height and the setback (the distance separating two properties), it’s actually something we have no discretion over,” Commissioner Jeff Wolfe said. “So, I just wanted to make that clear. It’s not that we’re not sensitive to that, and that we haven’t heard that. It’s just that we are a body that is required to follow state law.”
Commissioners went into detail discussing the layout of the new apartment building’s roof with Tsai in an effort to find solutions addressing the concerns of neighbors. They suggested replacing a clear wall fencing off its perimeter with one made out of a translucent material and increasing the enclosure’s height to improve privacy. They also called for the removal of a television that would have been installed in the outdoor recreational space and limits on the amount of people who can gather there in order to prevent excessive noise.
Tsai said he and the property owner would be amenable to those changes. With that, the planning commission voted 4-0 to approve the project. One commissioner, Pete Ostroff, was absent from the meeting.
“I’m going to guess when your dad, Mr. Ronan, built 202, the people at 208 probably had some issues about what you built,” Planning Commission Chair Gary Ross mused. “That’s just the way of the world. And the timing of this, given density bonus law, makes it a little tougher on your building.”
The 10-unit apartment complex was one of two projects approved by the Planning Commission last week. The other was the remodeling of a commercial structure at 350 South Beverly Drive to accommodate students at American Jewish University.
The university intends to combine two units on the second floor of the building and convert them into classrooms and offices. About 30 students training to become rabbis at congregations, hospitals and schools across the world would study there, Rabbi Bradley Artson told commissioners on behalf of AJU during the meeting.
“It’s a bit of a homecoming,” Artson said. Almost all of our student body and faculty already live in the neighborhood. So, for us this means not having to get on the freeway, and that’s great. Many of my students will walk to the school.”
That means installing the classrooms would have very little impact on parking in the area, an attorney representing the current owners of the commercial building, Alexander Irvine, told commissioners. He added that practically all of AJU’s business there would be conducted during typical work hours.
“The proposed use will not be detrimental to the adjacent properties,” Irvine said. “In fact, it will be a public benefit by creating future leaders within the community.”
Commissioners also voted 4-0 to approve the renovation, raising almost no further additional issues.
“I do have a concern about noise as relates to Purim, rabbinical training in the use of the grogger,” Ross said, drawing laughter from some in attendance. “But given that that’s just one day of the year, I will and can make the findings and will vote in favor of this project.”






