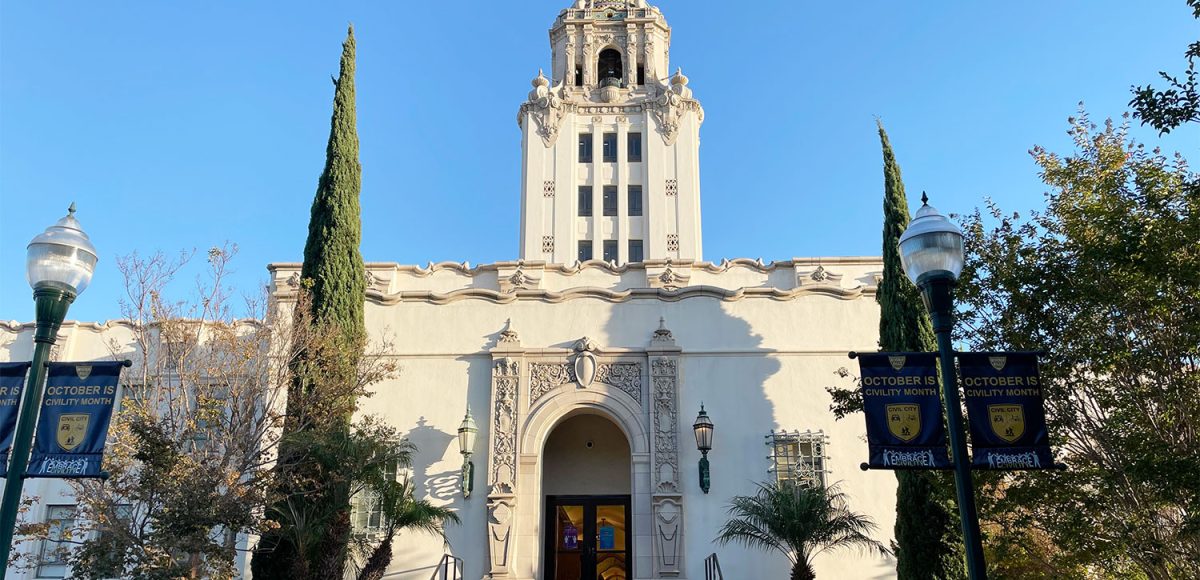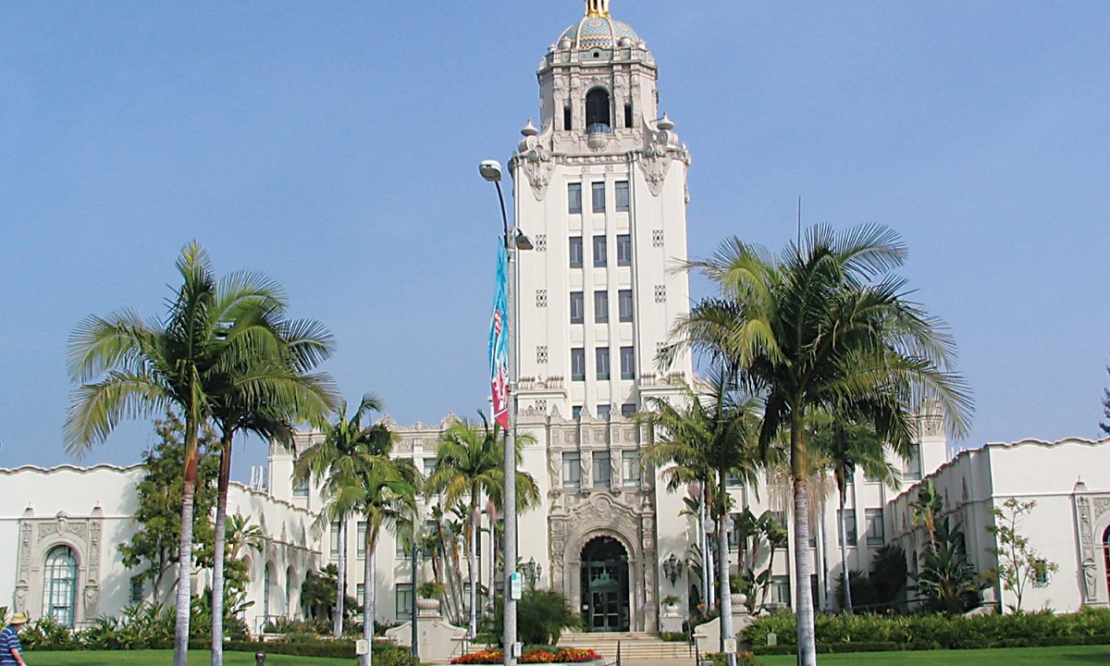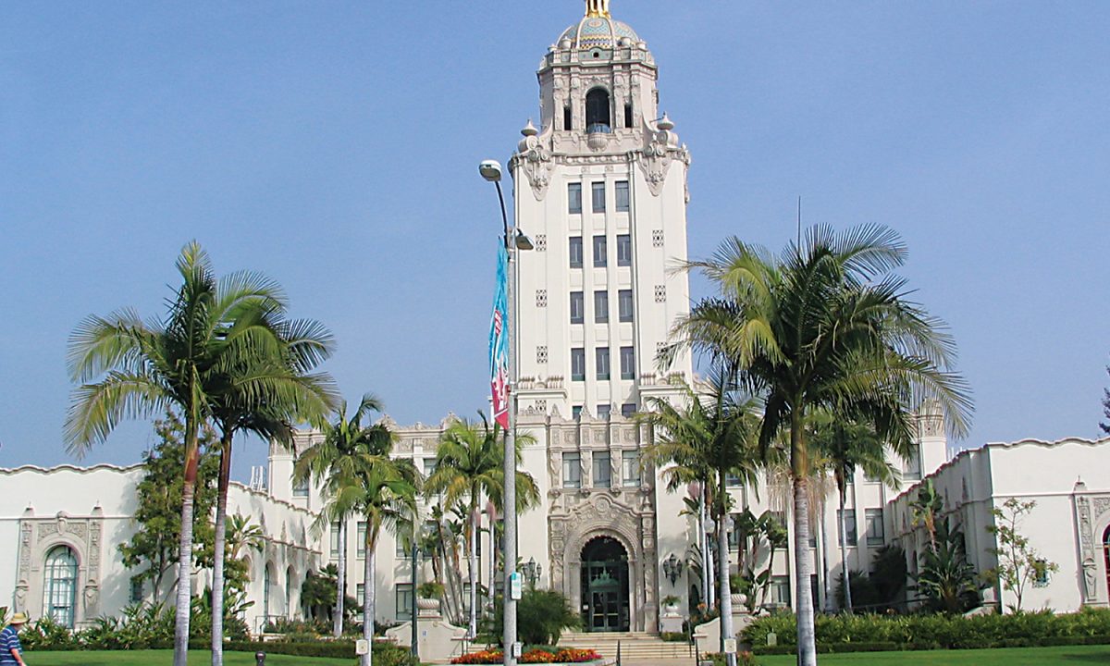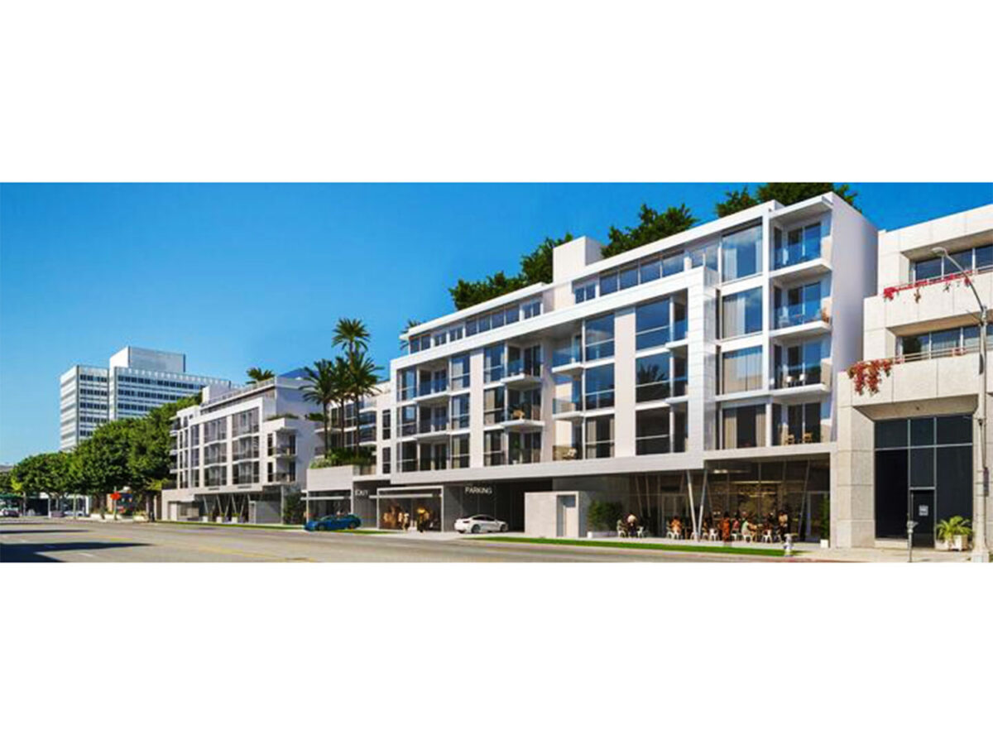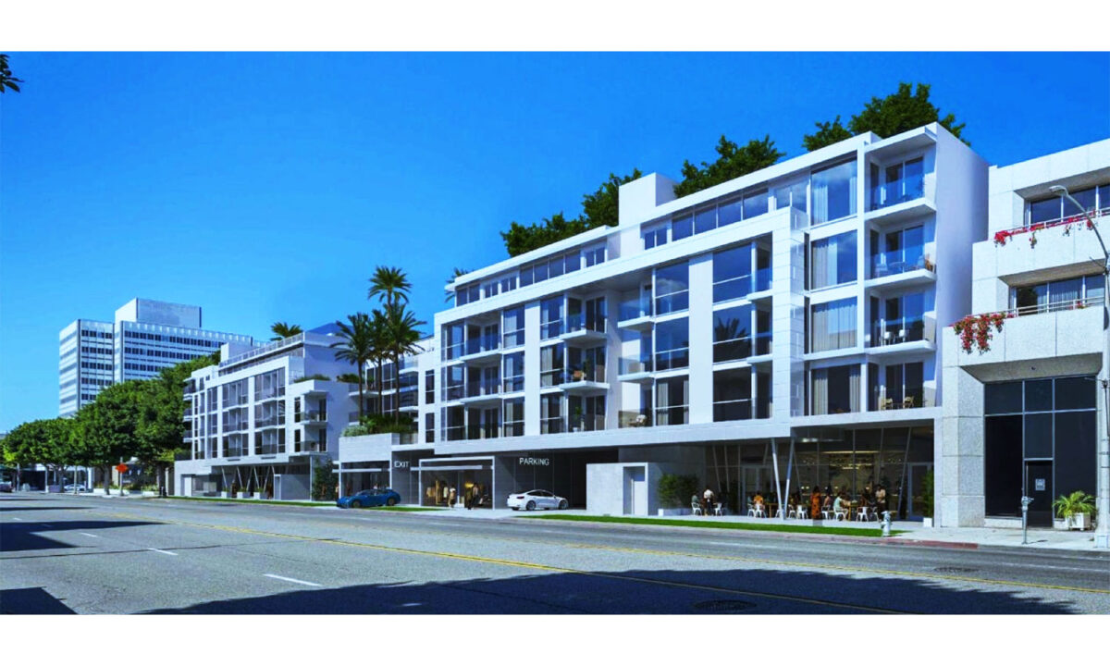The City of Beverly Hills is under pressure from Sacramento to facilitate a massive amount of new housing development and in its Jan. 23 meeting, the City Council passed a zoning update to move a step closer to that goal.
The Council voted unanimously to change the formula for calculating the maximum number of housing units allowed in certain housing developments in the Mixed-Use Overlay Zone. The hope is this change will make it more enticing for developers to convert existing buildings into new housing developments, a process known as adaptive reuse.
“In terms of pros, it creates more housing, offers the potential for historic preservation, reduces construction impacts and provides jobs,” said Councilmember Lili Bosse, referring to the update. “And we are facing the Housing Element and the housing crisis.”
Beverly Hills is currently at risk of losing control over local zoning as the state has yet to approve the city’s Housing Element plan outlining how it will create capacity for some 3,100 new units by 2029.
The Mixed-Use Overlay Zone, which was passed by the Council in November 2020, is one example of changes the city has made in recent years to help facilitate more housing.
It allows mixed-use developments, such as residential units located above ground-floor businesses, in areas previously zoned for commercial uses only.
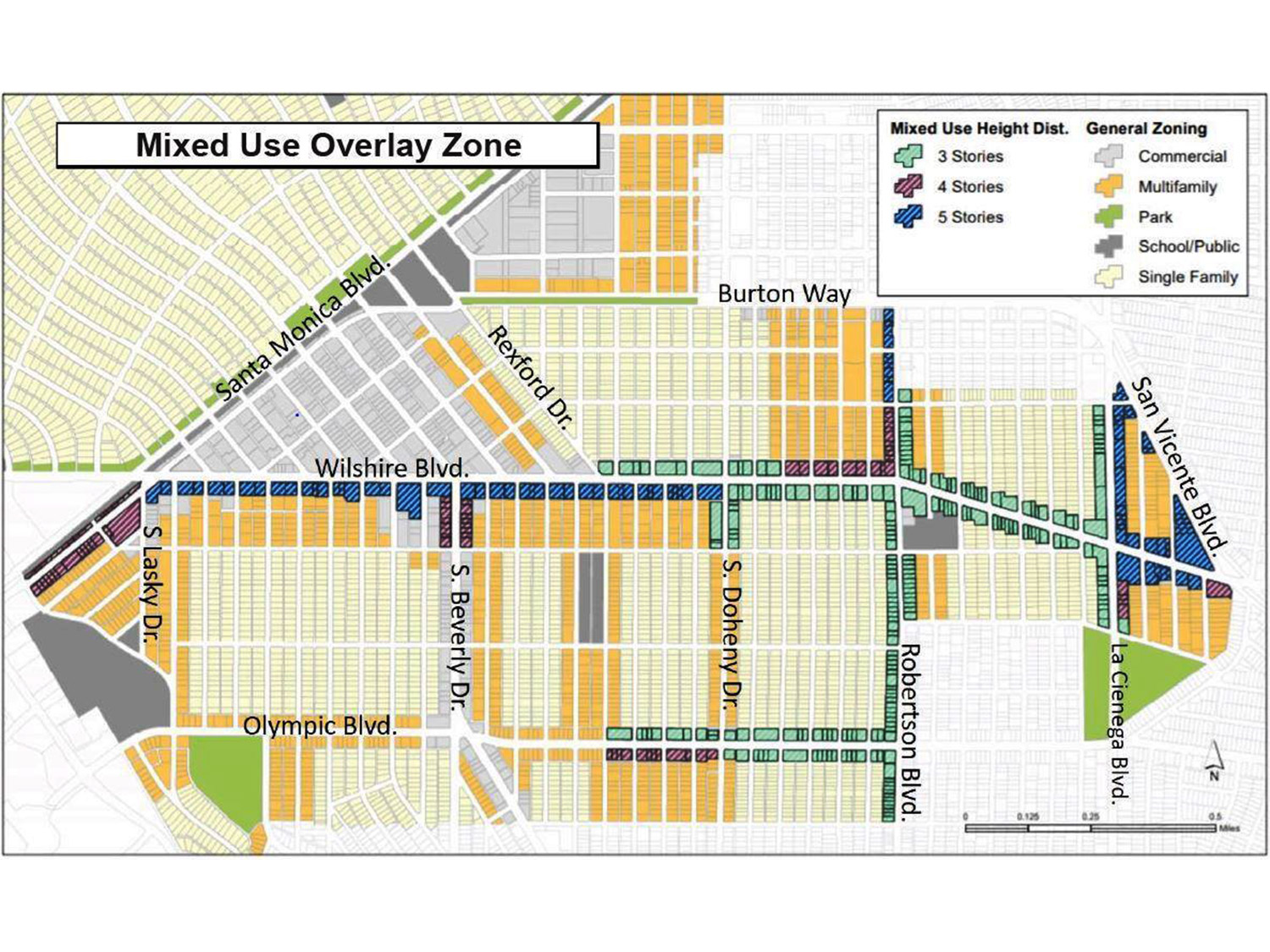
Graphic courtesy city of Beverly Hills
The goal was to bring more housing and vitality into commercial areas of the city, except for the Business Triangle, which was excluded from the zone.
But, in its over three years of existence the zone has largely failed in this goal. So far only one new mixed-use development has been approved: a 56-unit residential and retail complex located at 55 N. La Cienega Blvd. Several other proposed developments in the zone are currently working their way through city approvals.
In July 2023, City Council directed staff to return with recommendations for updating the zone to make it easier to build housing.
The update approved this week is one of these recommendations and applies specifically to the conversion of existing buildings into mixed-use projects. It changes the formula for calculating the maximum allowable number of units to be based on the floor area of the existing building instead of its lot size.
The reason for this change is that some older buildings in the zone are taller than the maximum building height allowed under the zone’s current regulations. As a result, a calculation based on the lot size of these buildings will underestimate the number of units the building can accommodate as it does not take into account space available in the extra building stories.
“We found a list of 25 buildings, mostly located on Wilshire Boulevard, that are over height limits and could probably take advantage of it (the new formula), based on the fact that they cannot rebuild what is already on the site and might find adaptive reuse to be an attractive option,” Senior Planner Chloe Chen told the Courier.
City Planner Masa Alkire told the Courier that this modification was prompted by Council’s desire to improve the Mixed-Use Zone, and not in response to the Department of Housing and Community Development’s (HCD’s) refusal to certify the city’s Housing Element. Nevertheless, the update can only help the city show Sacramento its desire to create more housing.
“This is a clarification that should make clear we are serious about facilitating adaptive reuse,” he said. “Hopefully HCD would see it that way.”



