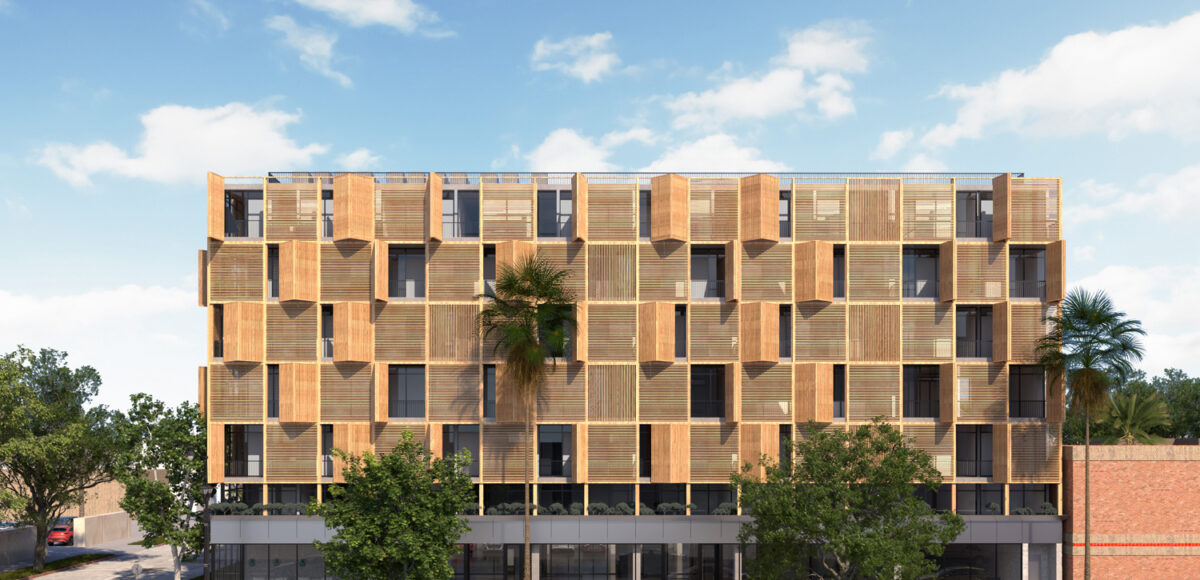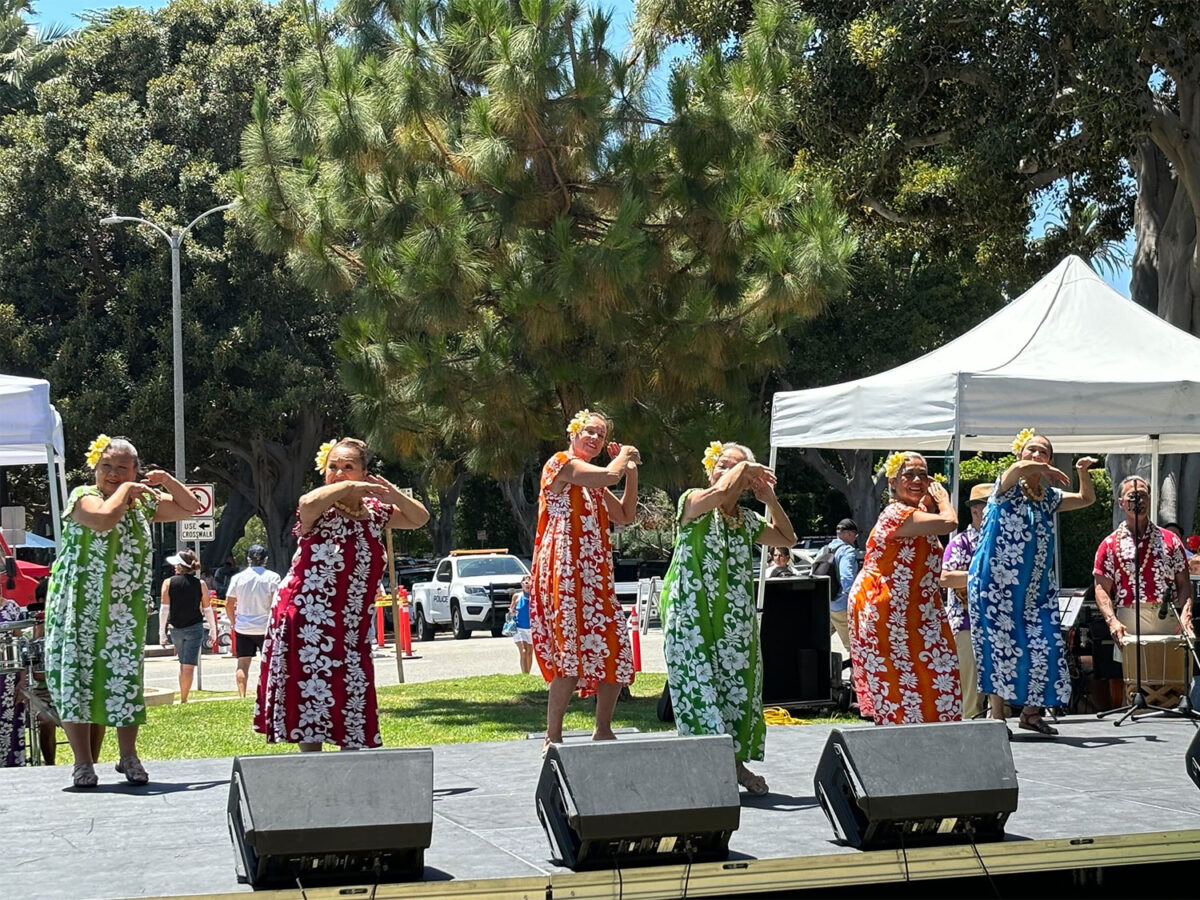A project featuring 56 residential units and retail space planned near a future subway station on Wilshire Boulevard moved closer to realization last week, as Beverly Hills officials are faced with mounting state pressure to increase the city’s housing stock.
The Beverly Hills Planning Commission on Feb. 8 conditionally approved a proposed eight-story development at 9229 Wilshire Blvd. that includes a rooftop pool and six apartments set aside for very low-income households. The project will now head to the city’s Architectural Commission.
The Wilshire Flats marks the second mixed-use project to move forward in the city’s mixed-use overlay zone, or areas designated for both residential and commercial activity, Commissioner Myra Demeter told the Courier.
In more than three years since the passage of an ordinance allowing for mixed-use development in the city, only one other project was greenlit—in June of last year.
“I realize for the people in the area, this project will be a shock to the system,” Commission Vice Chair Terri Kaplan said of Wilshire Flats. “My own belief is it is probably the first of what will become a wave of similar projects that are of a different scale than what we’re used to. That’s the world we live in.”
The commission’s unanimous vote to approve the project’s discretionary entitlements — including a density bonus permit—comes roughly two months after Sacramento rejected the city’s latest plan to accommodate more housing. Beverly Hills is required by the state to demonstrate its ability to make room for more than 3,000 new units, including nearly 1,700 that are considered affordable.
Without a compliant plan, developers can propose projects that bypass local zoning rules if they provide a certain amount of affordable housing—and the city may be forced to approve them.
Wilshire Flats would replace a vacant medical office building on a 20,665-square-foot lot located at the corner of Wilshire Boulevard and Maple Drive. Alan Nissel, principal for the Beverly Hills-based real estate investment firm Wilshire Skyline, represented the applicant.
As envisioned, the development encompasses four four-bedroom units; 10 three-bedroom units; 26 two-bedroom units; and 16 one-bedroom units. Amenities include a gym, recreation rooms, a spa and communal offices.
There are 103 planned parking spaces, with 23 reserved for commercial use and 80 for residents. Additionally, the site is located less than a half-mile from a Metro Station under construction at Wilshire and South Reeves Drive.
Demeter said that an attractive element of the project is that it would not displace existing tenants.
Instead, it would inhabit an empty building, “activating a corner that’s currently very inactivated and relatively dead,” said Commission Chair Gary Ross.
Yet, even as the commissioners expressed their overall support for the development, they said they had limited ability to deny it or make certain desired changes due to state laws intended to push local governments to construct new and affordable housing.
One applicable law requires the city to allow the developer to increase the density of the project beyond what local zoning allows—as well as seek other benefits—because a certain number of the proposed units will be rented out below market rate.
“I think that putting density in certain areas of the city is the right thing to do. I think it’s environmentally sound, in terms of putting residents closer to commercial, closer to retail, reducing trips and all that,” Commissioner Jeff Wolfe said.
“If I could, I would certainly like to drop it down another floor. I would like to get that setback back a little bit [back from] the alley,” he added. “The problem with that is … based on research we’ve done in the past on previous projects, based on everything I’ve heard today, based on conversations I’ve had with our city attorney, my best understanding is that I have no authority to do that.”
Instead, Wolfe said he would focus on conditions they could impose, responding to concerns raised by residents living near the proposed development.
Given the height of the project, rising to nearly 84 feet including rooftop amenities, some neighboring homeowners said they risk losing privacy in their backyards. In an effort to mitigate the impact, Wolfe negotiated with the applicant to fund the installation of a hedge in an alley abutting the site.
Demeter added requirements for the project to include a stop sign and warning light near the entrance to the parking area located in the alley, citing safety issues. She also included a mandate for a valet to be available during all times that the retail spaces are operating.
The commission also heard the matter of a proposed expansive new single-family home on a hillside near Greystone Mansion, ultimately directing staff to draft a resolution to conditionally approve the project.
Commissioners considered requests for permits to allow the cumulative square footage of the site’s floor area to exceed 15,000 feet and retaining walls to rise above a cumulative height of 12 feet. Additional permits were requested to excavate more than 3,000 cubic yards of dirt and allow an accessory building to be located on any part of the site.
A staff report found that the requests would not create adverse impacts, and commissioners expressed support for the home that would span two previously separate lots on Stonewood Drive.
“It is a beautiful project, really quite astounding,” Kaplan said. “I hope we’ll get a site visit when it’s finished.”
The proposed home includes a swimming pool that wraps around three sides of the property, perched on pylons above the hillside, which Demeter described as “unbelievable.”
During the discussion, the applicant, represented by Jason Somers, president and founder of Crest Real Estate, agreed to a condition to cover pylons with plants to soften the visual impact.
Somers told the Courier the positive response from the commission was “exciting.”
“When you work with world-class architects, and you bring a really warm, organic and natural-feeling project, with lots of lush landscaping, I think that it’s a lot easier to show that it’s going to fit in with the community and be a real asset to Beverly Hills,” he said.
The project is slated to return to the commission on March 14.







