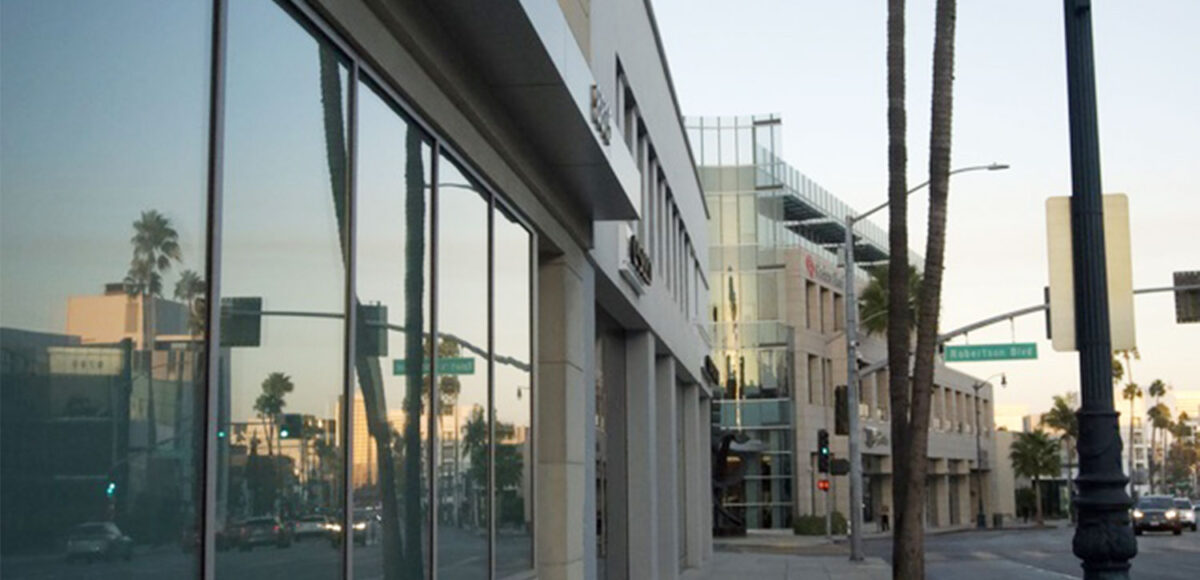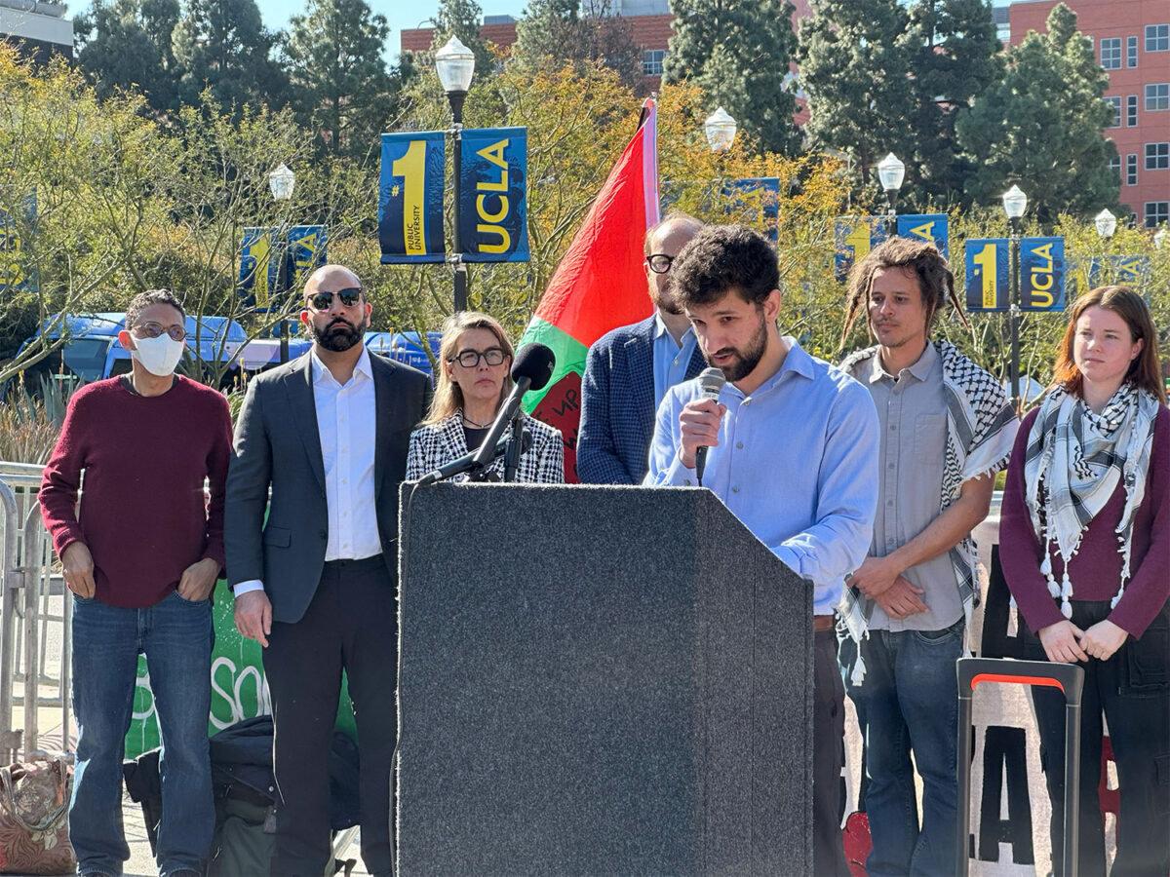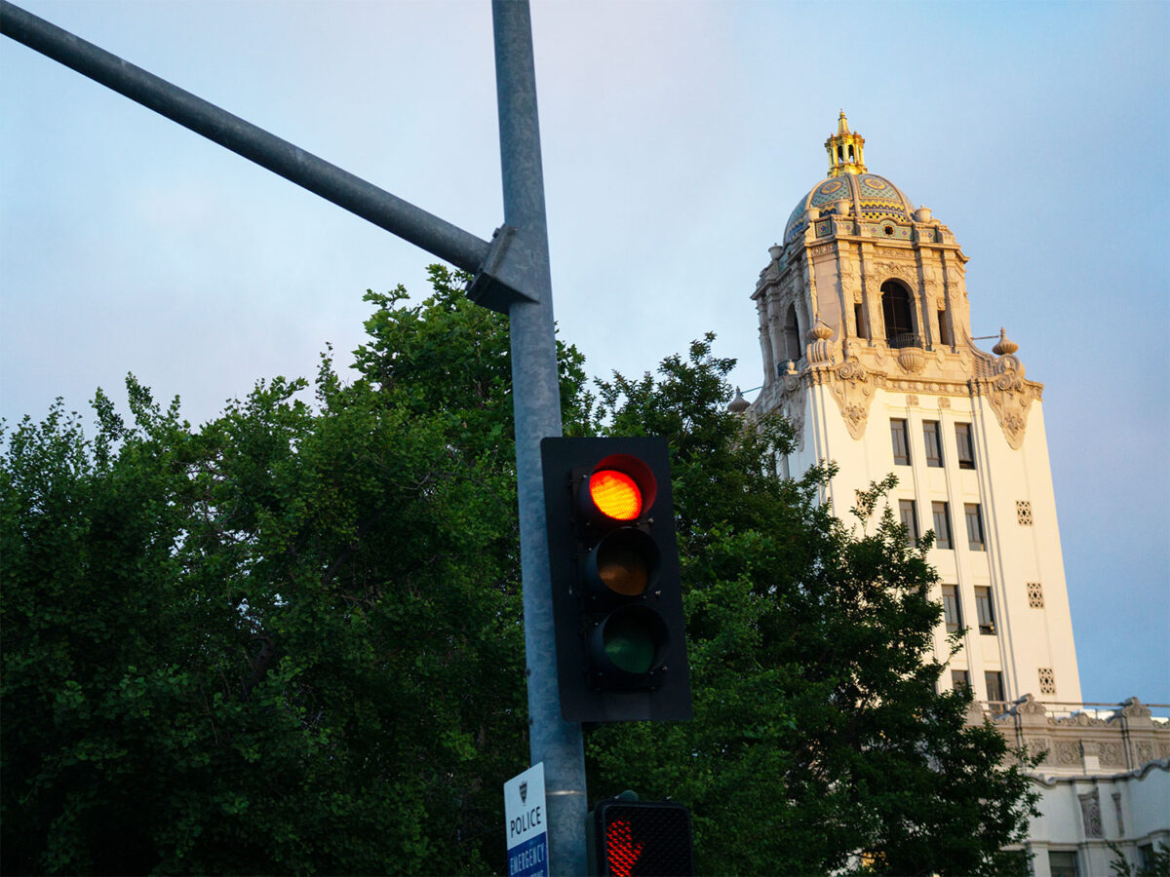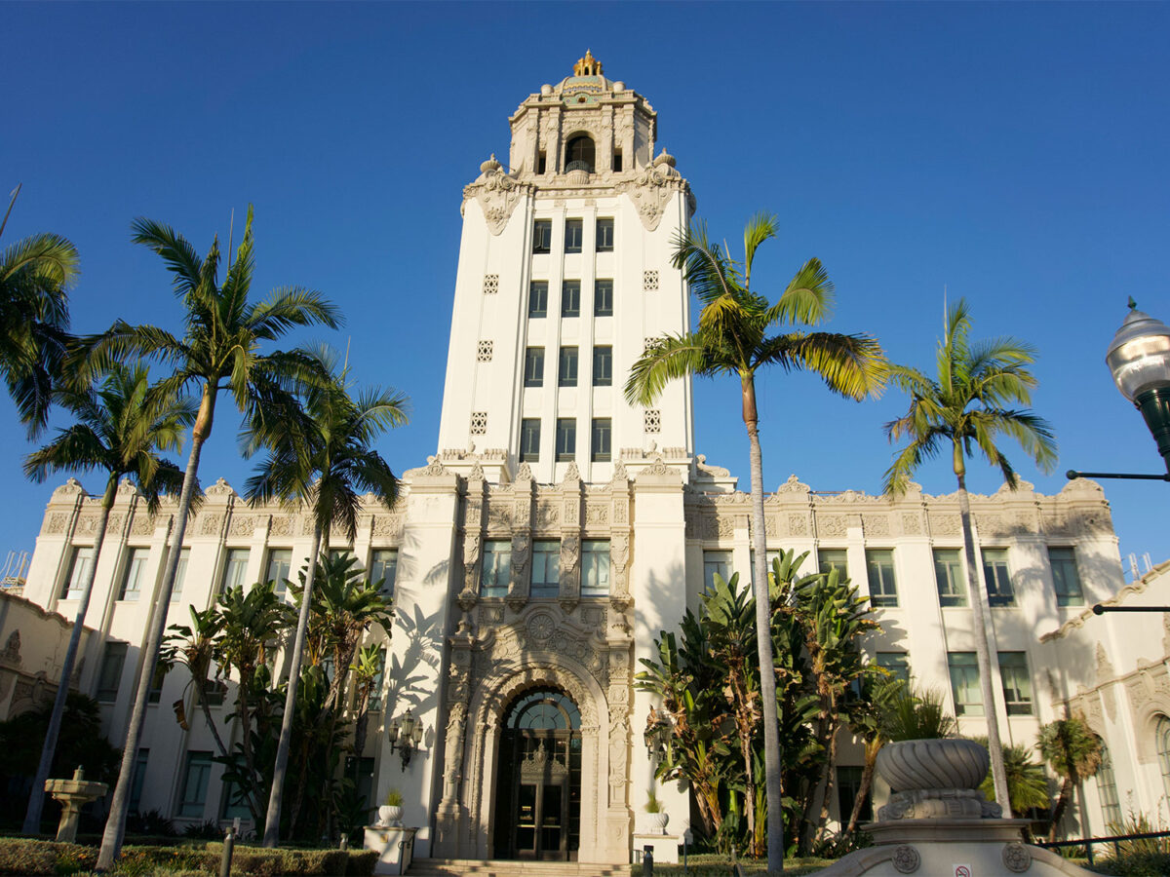At its Sept. 26 meeting, the Planning Commission reviewed a request from Four BJD, LLC for a density bonus permit to construct an 8-story, 56-unit mixed-use building at 8811 Wilshire Blvd. The proposed project would exceed the maximum height allowed under the Beverly Hills Municipal Code, as well as the maximum number of stories, but it would provide 10 new affordable housing units, making it eligible under state law for a 100% density bonus. The state of California has recently scrutinized the city of Beverly Hills for rejecting the construction of affordable housing on Linden Drive, and the California Housing Defense Fund wrote a letter that was read at the meeting to remind the commission of the laws they must abide by when reviewing the proposal and the request for a density bonus. The commission ultimately approved the permit as well as the accompanying concessions and waivers that were requested.
At the meeting, Associate Planner Alexandria Smille presented the proposal for the project, to be located on a 15,000-square-foot lot at the corner of Wilshire Boulevard and Robertson Boulevard. The applicant, Four BJD, LLC wants to replace the existing residential retail building with a much larger mixed-use building that would include residential units and commercial office space. The proposal includes plans for 7,644 square feet of ground retail use, 20,092 square feet of commercial office space on the second and third floors, and 56 new dwelling units on the fourth through eighth floors. These dwelling units will include seven studio units and 49 one-bedroom units, with five units designated as very low-income housing, and five as moderate-income housing. Under the Beverly Hills Municipal Code, the maximum height for a building is 45 feet, with a maximum of three stories, but according to California density bonus laws, the addition of 10 affordable housing units makes the property eligible for a 100% density bonus.
The Municipal Code states that the base density for a 15,000-square-foot lot, with a minimum of 550 square feet for each unit, allows for 28 units. However, the property is eligible for a 100% density bonus, which would double the original 28 units to 56. To accommodate these extra units, the applicant requested the commission’s approval of a waiver that would allow 42 additional feet in height and an additional five stories. This brings the building to a total height of 87 feet with eight stories.
Four BJD, LLC also requested a waiver to reduce the minimum outdoor living area requirement from 11,200 square feet to 10,377 square feet. As Smille explained, the eighth story would include outdoor space as well as residential units, providing a designated yoga and athletic area, a barbecue and lounge area and three solar canopies. Balconies on the second through eighth floors would also allow for residential and commercial outdoor space.
Lastly, the applicant requested a concession for combined residential and commercial parking instead of the required separate spaces, so that residents can utilize commercial parking spots when the businesses are not using them. This shared parking layout was designed from an operational standpoint to maximize the limited parking spaces. The proposal included plans for 80 commercial spaces and 21 residential spaces, and because the project is within a half mile of the future Wilshire/La Cienega Metro system, the city cannot impose a minimum parking requirement. The four levels of subterranean parking would be accessible through an alley behind the building. The proposal also included plans for a left-turn pocket on the northbound side of Robertson Boulevard to allow for easier access into the alley.
During public comment, multiple residents stated their approval of the project, and the commission heard a written comment from the California Housing Defense Fund. They reminded the commission of their obligation to abide by all state housing laws including the Housing Accountability Act (HAA), the Density Bonus Law and the California Environmental Quality Act. “The HAA provides the project legal protections,” the letter stated. “It requires approval of zoning and general plan-compliant development housing projects unless findings can be made regarding specific objective written health and safety standards. The HAA also bars cities from imposing conditions on the approval of such projects that would reduce the project’s density unless, again, such written findings are made.”
After a lengthy discussion regarding operational details that will come into play once the construction is finished, the commission unanimously approved both the proposed plans and the density bonus permit. “I can’t wait to see the finished product,” said Chair Terri Kaplan.







