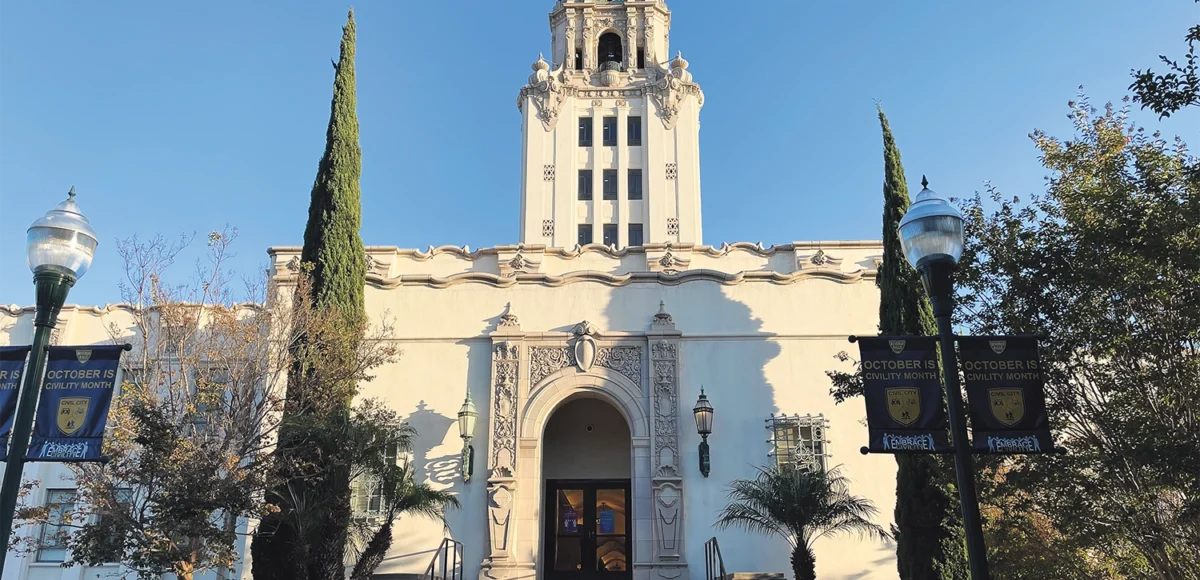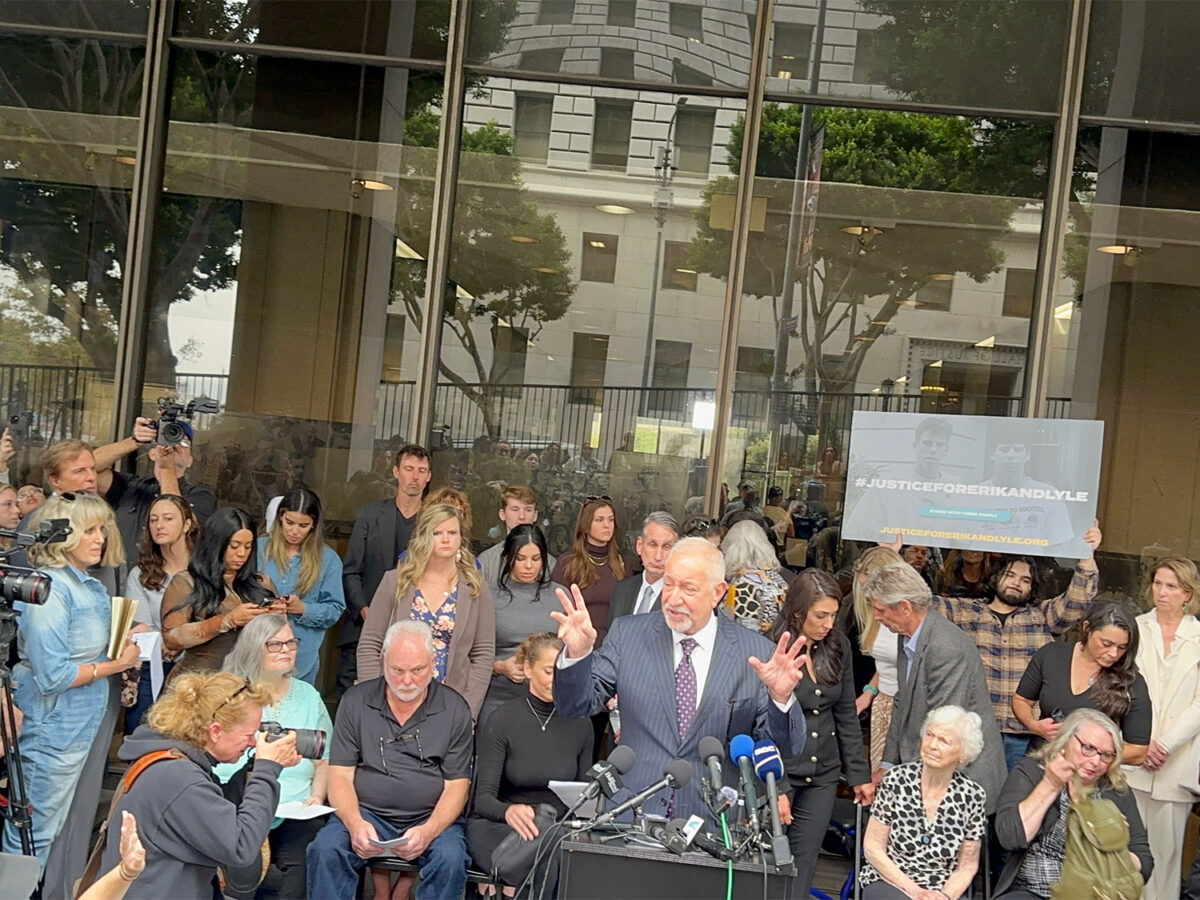The Beverly Hills Architectural and Design Review Commission on Dec. 18 voted unanimously to approve, with conditions, an architectural review of One Beverly Hills, the mixed-use project on Wilshire Boulevard that will include a hotel, residences and extensive gardens.
The condition imposed by the commission is the creation of two ad hoc committees. Both will serve in advisory roles: one on the details of irrigation plans and landscape maintenance, and the other on the project’s fine art obligation.
For over an hour at the Dec. 18 meeting, commissioners reviewed updated plans presented by four representatives from the One Beverly Hills development and design teams.
The plans had been modified in response to questions and concerns raised by the commission at its Oct. 22 meeting.
A critical feature of One Beverly Hills is its commitment to sustainability, and the project’s developers plan to use primarily greywater and stormwater for irrigating its 10 acres of landscaping. However, during the question-and-answer period on Dec. 18, commissioners drilled down on how those plans would be implemented, particularly in the project’s early days.
Commissioner Tim Devlin, a landscape architect, raised concerns about how greywater, which is typically generated from everyday activities such as laundry, showering and dishwashing, would be collected before residents move in.
“When [the plant material] arrives to the site, how will it be irrigated while areas are being staged and laid out?” he inquired.
Devlin also floated the possibility that future residents may not live at One Beverly Hills full time.
“Sometimes we see people who live in places like this; it’s not their primary residence,” he said. “They’re not running laundry weekly … what happens when in half of the towers, people are away for the summer?”
With regards to using stormwater for irrigation, Commissioner Jennifer Schreiber raised the prospect of the area not receiving rain for months at a time.
“I would like to know that there was a backup [irrigation] system if we’ve had no rain for seven, eight months, which can happen in Los Angeles,” she said.
Larry Green, the Managing Director of Cain International, which is developing One Beverly Hills, assured the commissioners that plans are in place to account for those possibilities.
“There is a backup potable water connection that is in place and designed to be part of the overall system,” he said. “It’s our intent that 100% of irrigation is done through greywater, but there are connections that will be fed if potable water is required.”
Commissioner Terri Smooke and Vice Chair Rebecca Pynoos expressed concern over the maintenance plans for the development, noting that current documentation for the project did not make those policies clear.
“I was reading [that] the walkways will be cleaned as needed,” said Smooke. “Who determines as needed?”
Added Pynoos, “We’d like to know what the maintenance plan will be, rather than just saying that there will be a plan.”
Green offered to bring a complete maintenance manual to the city for review, saying, “It will take some time to get the detailed maintenance document that you’re all seeking … but we have no problem coming back on that.”
Smooke also spoke about the need for the project’s art to meet the city’s standards as laid out in the Fine Art Obligation in the City Code.
“The work that is presented … has to be made by an artist who has a reputation, has a history of auction gallery prices,” she said. “We want to make sure that world-class art is being installed in a world-class city, in a world-class development.”
To that end, both Smooke and Schreiber requested that the Arts and Culture Commission work in collaboration with the Architectural and Design Review Commission to select art.
One Beverly Hills broke ground in February of this year. The project will integrate the 17.5-acre parcel at the southwest intersection of Santa Monica and Wilshire boulevards, which encompasses the Beverly Hilton and Waldorf Astoria Beverly Hills.
The project, which is expected to be completed in 2028, will include a new Aman hotel, two residential towers, boutiques and casual dining, along with the 10 acres of open space.
Commissioners previously expressed concerns about sight lines for pedestrians in the gardens, the efficacy of some of the project’s water features and the relative size of the project’s gardens as compared to other green areas in urban Southern California. Those concerns were addressed at the Dec. 18 meeting.
As discussion came to a close on Dec. 18, Devlin and Pynoos agreed to serve on the ad hoc committee advising on irrigation and maintenance. Smooke and Chair Evan Meyer agreed to serve on the ad hoc committee advising on fine art.
It’s not clear when those committees will convene; however, Meyer made clear that the commission shares the goal of keeping the project aligned with its proposed timeline.
“The project is gorgeous,” said Meyer, “and if it’s executed as rendered, this is going to be a huge win for the city.”







