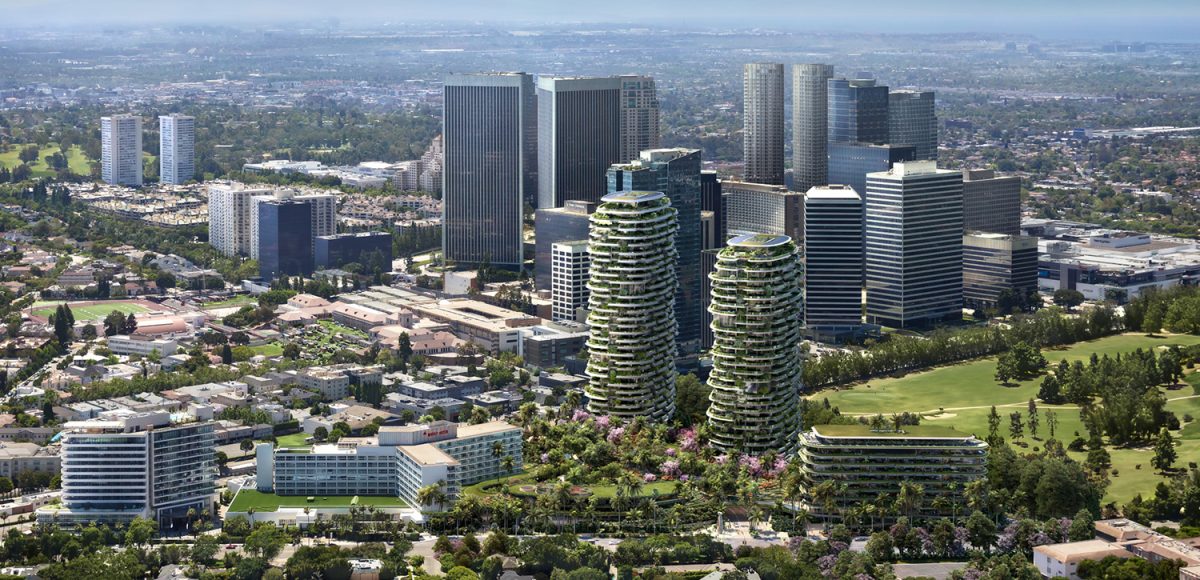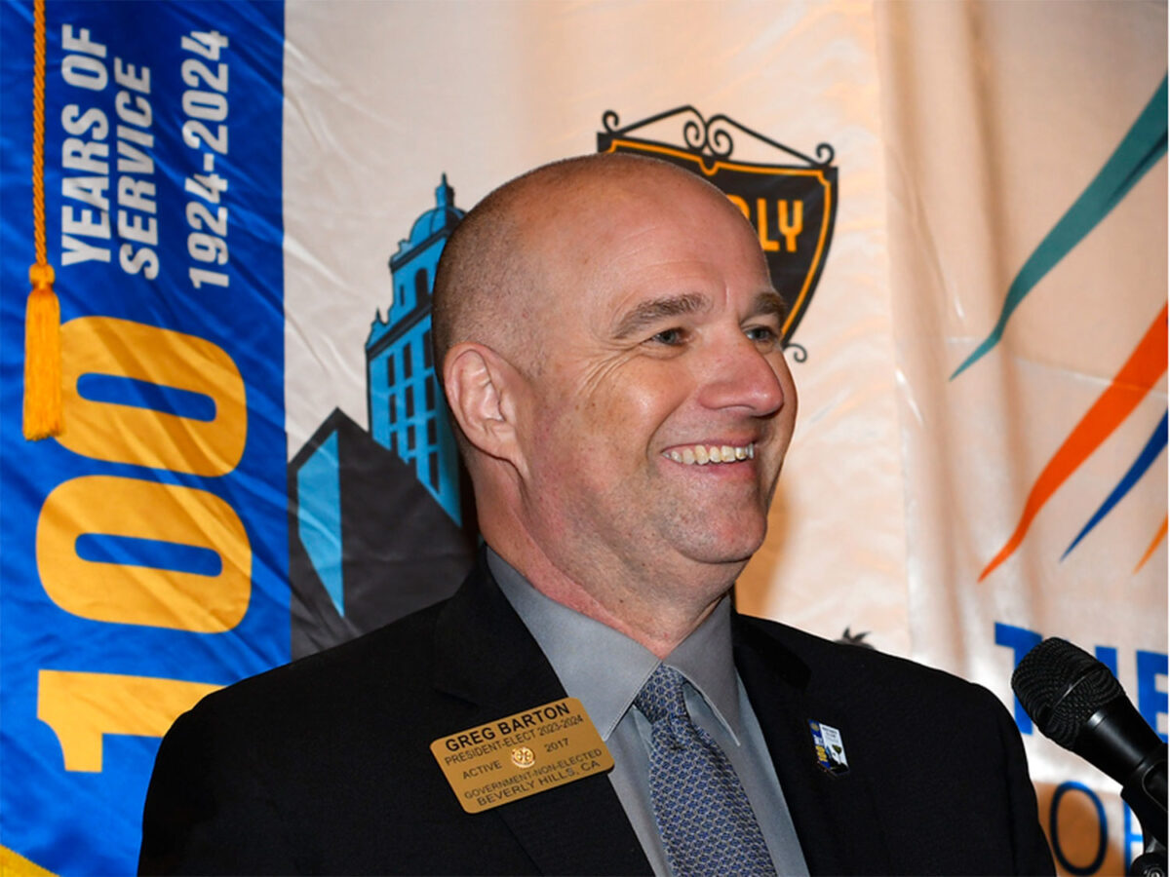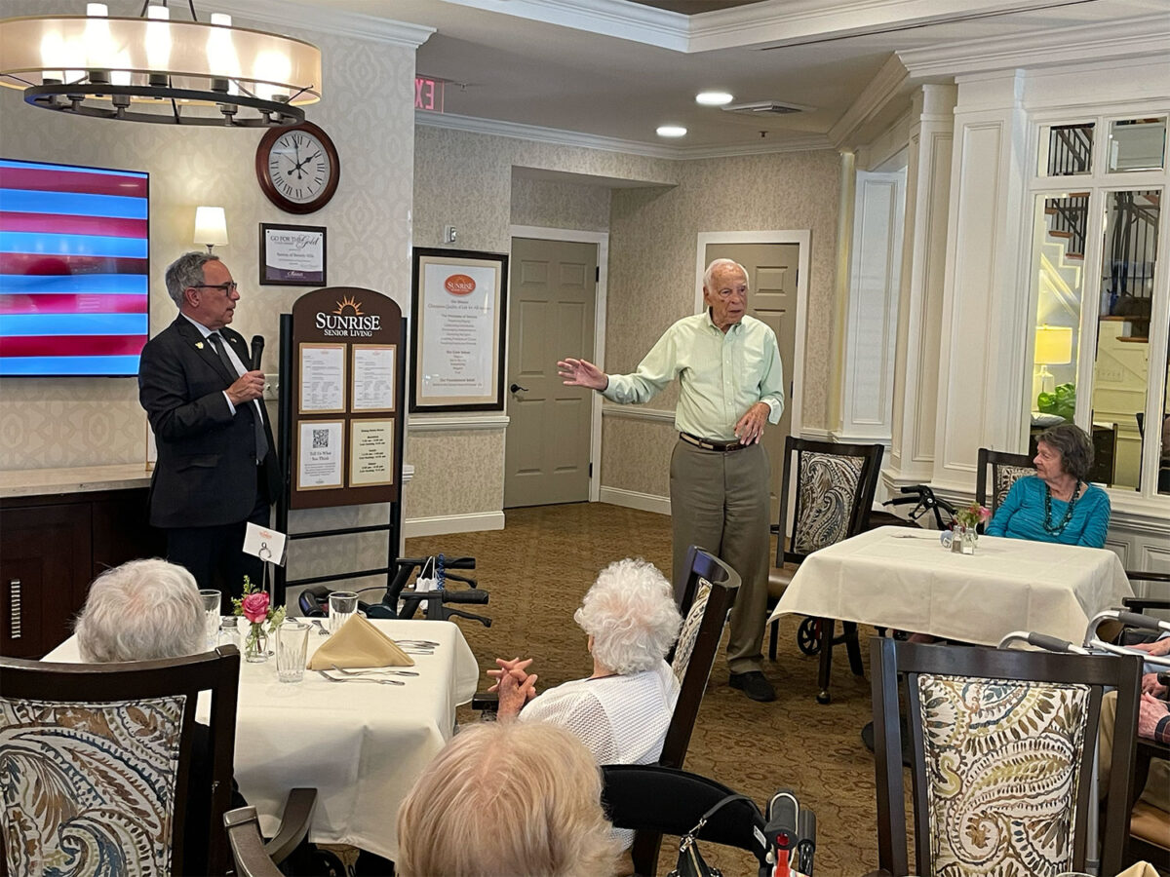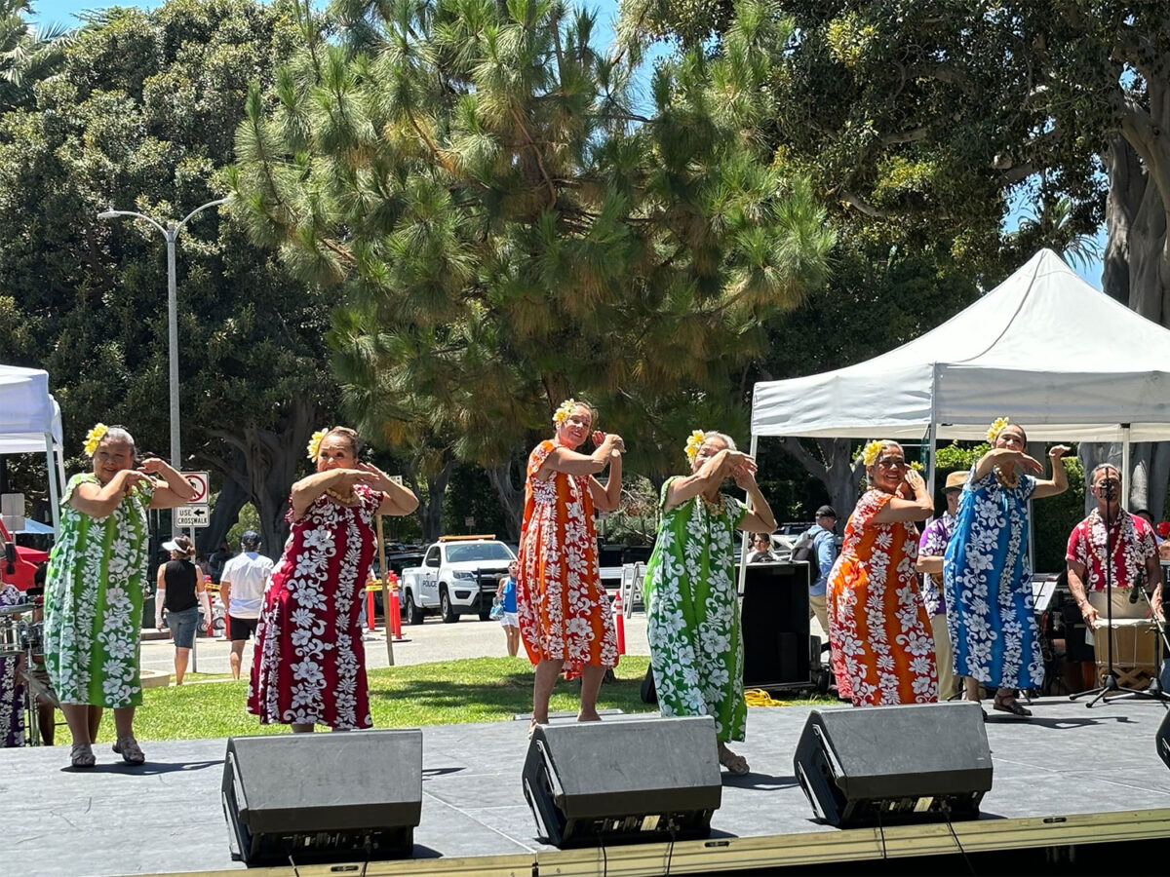The luxury hotel and residential mixed use development known as One Beverly Hills took its first step on the last leg of its journey. On April 8, the Planning Commission held the first of three public hearings to consider the Final Supplemental Environmental Impact Report (EIR) and the Overlay Specific Plan, the comprehensive document that regulates land uses, development standards, and operational standards for the plan area. The Commission signaled unanimous approval of the EIR, which will now go to the City Council for certification. If approved and completed, the project promises to reshape the city’s western gateway and create a striking new public amenity for the city.
One Beverly Hills is one of two marquee projects before the Planning Commission this year, along with the Cheval Blanc Beverly Hills by French conglomerate LVMH. The proposal combines three sites: the Beverly Hilton Hotel and Waldorf Astoria Beverly Hills, the former Robinsons-May department store, and the Union 76 Gas Station. The project is managed by Cain International and Alagem Capital Group, which owns the parcels.
All the president’s men came out for the meeting, including lead architect Pritzker Prize-winning London-based Sir Norman Foster. He highlighted the project’s crowning ambition, its 8 acres of gardens, citing Olmsted and Vaux’s New York Central Park as “one of my personal inspirations.”
“This as a project looks back to history when it was originally a nursery that provided the trees, but it’s rooted in the present. But in terms of sustainability, its pedestrian and bicycle-friendly approach is very much rooted in the future,” Sir Foster said, referencing the tract’s past as a nursery in the early 1920s.
Alagem Capital Group CEO Beny Alagem predicted that the project would one day be recognized as one of the wonders of the world. “It is a vision that will serve the city well for generations,” he said. “The Botanical Garden, with [its] beauty, tranquility and, just as importantly, sustainability, will be the hallmark of Beverly Hills.”
At nearly 2 million square feet with a $2 billion price tag, the proposed development includes seven major structures. The plans list a 32-story, 141-unit residential building along Santa Monica Boulevard; north of that, a 28-story, 141-unit residential building referred to as the Garden Residences. On the Wilshire side of the lot, utilizing the gas station parcel, the development would have an 11-story mixed use building with 37 residential units and 42 hotel rooms.
The project would also make some changes to the Beverly Hilton. While the Beverly Hilton Wilshire Tower would remain, the plans call for the demolition of the conference center facilities along Wilshire, the Palm/Oasis Court building, the parking lot on Merv Griffin Way, and the hotel’s vehicle entry. Most significantly, the development would bulldoze the Aqua Star Pool, the hotel’s iconic watering hole for the well-known and well-heeled.
In their place, One Beverly Hills would have a new conference center with a publicly accessible restaurant and a so-called Enhancement Structure, a four-story structure with restaurants, retail, and 36 hotel rooms. The project would construct a new 1,865-vehicle underground parking structure.
But perhaps the most ambitious feature of One Beverly Hills is the 12.7 acres of open space, which includes 8 contiguous acres of gardens, more than half of which would be publicly accessible. The plans boast two miles of walking paths with art features and water features. The project achieves this by creating a land bridge over Merv Griffin Way in order to connect the Hilton parcel with the Robinsons-May tract.
The garden design is overseen by celebrated local landscape architect Mark Rios. “It’s a lifetime opportunity for us to bring a world class sustainable botanical garden to Beverly Hills,” Rios said. The garden will include 13 gardens of flora primarily native to California. “There are 40 different tree types, with many large heritage trees [and] 250 different plant types to create these overall 13 immersive gardens.”
The entire project features a heavy emphasis on sustainability. Rios said that the garden will rely entirely on recycled water produced on-site. The gardens will be managed by a nonprofit organization composed of “residents, botanists, educators, community members and leaders from the city.”
One Beverly Hills will offer two hours free public parking and promises to never close the park for private events at the hotel.
But as President of the One Beverly Hills Project Ted Kahn explained to the Commission, the proposal came with a compromise. “The trade off is height,” he said. “To accomplish our goals, including maintaining the approved square footage, the option was to increase the height of the buildings. But remember what you get in return: more openness, more gardens, more blue space.”
While the city has previously approved other developments on the Robinsons-May site and the Hilton property, it has never approved a unified project on both sites with the addition of the gas station lot. The city has already certified Environmental Impact Reports for the earlier proposals, in addition to approving Specific Plans and various entitlements.
As such, the EIR for the new project only needed to examine the new elements of the proposal–hence, the “supplemental” of Supplemental EIR. The Planning Commission instructed staff to prepare a resolution to recommend that the City Council accept the Final Supplemental EIR. Once the resolution is drafted by staff and voted on by the commissioners, the Commission will move on to make findings on the One Beverly Hills Overlay Specific Plan.
The public used the opportunity to comment on the Specific Plan for the first time, mostly expressing hearty support for the project.
“As a tax paying business owner, I believe that these types of developments are ones that make Beverly Hills an attractive destination, that provide public benefits like the proposed Botanical Gardens [and] upscale areas to entertain, TOT revenue to pay for more police, fire [and] for the schools, and essential in attracting the kind of residents in Beverly Hills that, frankly, are important to my business and making a living,” said Alan Kay.
Todd Johnson, President and CEO of the Beverly Hills Chamber of Commerce, similarly gave the project a ringing endorsement. “We are here to 100 percent support this project. We’ll be there to help out in any way we can, and look forward to you folks making a positive answer on this so this project can get going.”
Some commenters raised issues around affordable housing. For Alan Block, while he gave the project his total support, he added that he thought “there must be an affordable housing condition probably related to this project, but I don’t think it necessarily has to be on site”–a sentiment echoed by Commission Chair Peter Ostroff.
“I think there should be a specific commitment to develop some number of affordable units,” Ostroff said, also agreeing that the units need not be on site.
The Commission will hold two more public meetings to consider the other elements of the project on April 19 and April 22. Both will be held via teleconference at 7 p.m. Comments can be made through email at commentPC@beverlyhill.org. Emails must identify the Agenda Item Number or topic in the subject line and be sent eight days before the hearing. Comments can also be made by calling (310) 285-1020 or via video at https://www.gotomeet.me/BevPublic.







